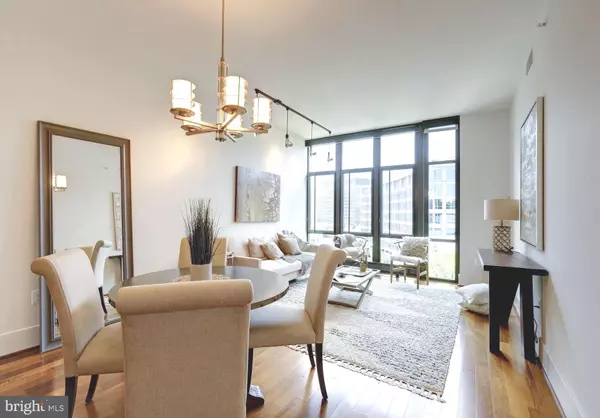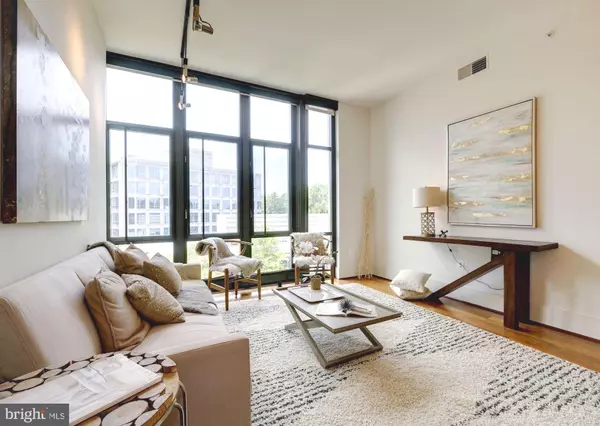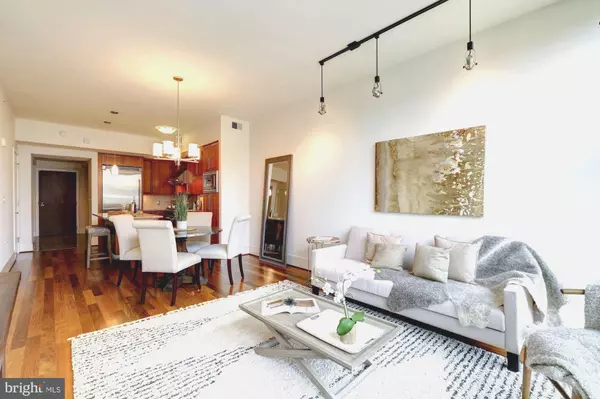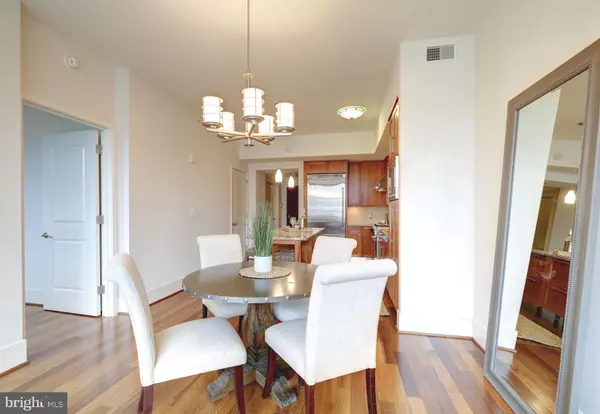$670,000
$699,900
4.3%For more information regarding the value of a property, please contact us for a free consultation.
2 Beds
2 Baths
898 SqFt
SOLD DATE : 01/10/2020
Key Details
Sold Price $670,000
Property Type Condo
Sub Type Condo/Co-op
Listing Status Sold
Purchase Type For Sale
Square Footage 898 sqft
Price per Sqft $746
Subdivision Friendship Heights
MLS Listing ID DCDC450696
Sold Date 01/10/20
Style Contemporary
Bedrooms 2
Full Baths 2
Condo Fees $894/mo
HOA Y/N N
Abv Grd Liv Area 898
Originating Board BRIGHT
Year Built 2007
Annual Tax Amount $4,659
Tax Year 2019
Property Description
Situated high on the sixth floor, this elegant residence is made up of two bedrooms and two bathrooms plus two underground parking spaces. Upon entry, you are greeted with a hand-laid marble floor foyer and panoramic views from the floor to ceiling windows. The open living room is anchored by a sleek dining area and a luxurious gourmet kitchen with top-of-the-line Viking appliances and natural stone countertops. Off the living room is the owner s suite with an adjoining bathroom and walk-in closet. The second bedroom can easily transform into an office or den. Topping off the unit is a well-appointed in-unit laundry room. 1 large storage unit accompanies the unit as well. Chase Point is a world-class, pet-friendly building with amenities including a 24-hour front desk, fitness and exercise center, and a brand new party room. Walking distance to the Friendship Heights Metro Station as well as a Whole Foods and a number of dining and shopping options.
Location
State DC
County Washington
Zoning RA-2
Rooms
Main Level Bedrooms 2
Interior
Interior Features Breakfast Area, Dining Area, Elevator, Floor Plan - Open, Kitchen - Eat-In, Kitchen - Island, Primary Bath(s), Tub Shower, Upgraded Countertops, Walk-in Closet(s), Window Treatments, Wood Floors
Heating Central
Cooling Central A/C
Equipment Built-In Range, Dryer, Dishwasher, Microwave, Range Hood, Refrigerator, Stove, Washer
Appliance Built-In Range, Dryer, Dishwasher, Microwave, Range Hood, Refrigerator, Stove, Washer
Heat Source Electric
Exterior
Parking Features Garage - Rear Entry, Garage Door Opener
Garage Spaces 2.0
Parking On Site 2
Amenities Available Concierge, Elevator, Exercise Room, Fitness Center, Meeting Room, Party Room, Security
Water Access N
Accessibility Other
Attached Garage 2
Total Parking Spaces 2
Garage Y
Building
Story 1
Unit Features Mid-Rise 5 - 8 Floors
Sewer Public Septic
Water Public
Architectural Style Contemporary
Level or Stories 1
Additional Building Above Grade, Below Grade
New Construction N
Schools
School District District Of Columbia Public Schools
Others
Pets Allowed Y
HOA Fee Include Alarm System,Custodial Services Maintenance,Ext Bldg Maint,Gas,Insurance,Lawn Maintenance,Reserve Funds,Snow Removal,Trash,Water
Senior Community No
Tax ID 1663//2081
Ownership Condominium
Security Features 24 hour security,Doorman
Special Listing Condition Standard
Pets Allowed Dogs OK, Cats OK, Case by Case Basis
Read Less Info
Want to know what your home might be worth? Contact us for a FREE valuation!

Our team is ready to help you sell your home for the highest possible price ASAP

Bought with Deborah D Cheshire • Long & Foster Real Estate, Inc.
GET MORE INFORMATION
Licensed Real Estate Broker







