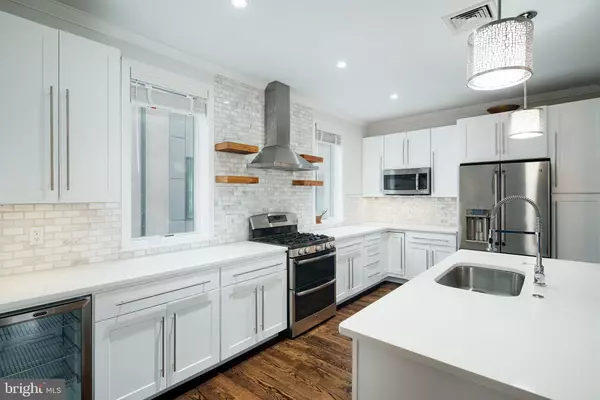$821,000
$845,000
2.8%For more information regarding the value of a property, please contact us for a free consultation.
4 Beds
5 Baths
3,036 SqFt
SOLD DATE : 07/07/2022
Key Details
Sold Price $821,000
Property Type Townhouse
Sub Type Interior Row/Townhouse
Listing Status Sold
Purchase Type For Sale
Square Footage 3,036 sqft
Price per Sqft $270
Subdivision Fishtown
MLS Listing ID PAPH2102676
Sold Date 07/07/22
Style Contemporary
Bedrooms 4
Full Baths 4
Half Baths 1
HOA Fees $120/mo
HOA Y/N Y
Abv Grd Liv Area 3,036
Originating Board BRIGHT
Year Built 2015
Annual Tax Amount $2,230
Tax Year 2022
Lot Size 1,016 Sqft
Acres 0.02
Lot Dimensions 23.00 x 44.00
Property Description
Welcome to this rarely offered custom townhome in a private and secure gated community of 11 townhouses at 412 Moyer Court. Located on a quiet tree lined street in the most pristine part of Fishtown.
This magnificent home provides 5 levels of comfortable modern living. A custom 9 feet tall mahogany/glass door with keyless entry system welcomes you into a spacious foyer with direct access to a one car private garage, basement level and backyard. First level also offers a spacious guest suite with double closets and modern bathroom. Extra large custom finished basement provides plenty of room for hosting guests and entertaining, completed with a full bath, closet and laundry room. Second level opens up to a 23 feet wide amazing open concept kitchen/dining/living room combination. Chefs kitchen with white shaker style cabinets, center island, stainless steel high efficiency GE appliance package and suburban sized walk-in pantry is suitable for casual family dining and large gatherings with friends and family. There is a powder room for your convenience. Third floor features a spacious master bedroom with a custom built California walk-in closet and master bath with poured concrete double vanity and oversized modern shower. Additional guest/kids room with a walk-in closet and hallway bathroom completes this level. Last but not least, the top level presents a spectacular rooftop deck with plenty of space for grilling and entertainment along with a blooming green roof that is not only magnificent to look at but helps to keep cooling costs down during hot summers in Philly. The grilling station is equipped with a direct gas line so propane tanks are not needed! The roof deck offers panoramic views of the city and Benjamin Franklin Bridge. The house is located in the heart of Fishtown, short walk to Frankford corridor as well as Girard Ave. Easy access to I-95, Girard train station, and a short stroll to Penn Treaty Park. Rec Playground, public swimming pool and library are just down the block. Pleasant walk to Addaire School and Fishtown Montessori. This is a rare opportunity to acquire a 3,000 square ft gated community home in the heart of Fishtown. 3+ years left on tax abatement.
Square footage includes above and below ground.
Location
State PA
County Philadelphia
Area 19125 (19125)
Zoning RSA5
Rooms
Other Rooms Living Room, Dining Room, Primary Bedroom, Bedroom 2, Kitchen, Bedroom 1, Other
Basement Fully Finished
Interior
Interior Features Crown Moldings, Ceiling Fan(s), Floor Plan - Open, Pantry
Hot Water Natural Gas
Heating Forced Air
Cooling Central A/C
Flooring Wood, Ceramic Tile
Equipment Built-In Range, Oven - Self Cleaning, Dishwasher, Refrigerator, Energy Efficient Appliances, Built-In Microwave
Fireplace N
Window Features Energy Efficient
Appliance Built-In Range, Oven - Self Cleaning, Dishwasher, Refrigerator, Energy Efficient Appliances, Built-In Microwave
Heat Source Natural Gas
Laundry Basement
Exterior
Exterior Feature Roof, Deck(s), Patio(s)
Parking Features Garage Door Opener
Garage Spaces 1.0
Water Access N
Roof Type Flat
Accessibility None
Porch Roof, Deck(s), Patio(s)
Attached Garage 1
Total Parking Spaces 1
Garage Y
Building
Story 3
Foundation Concrete Perimeter
Sewer Public Sewer
Water Public
Architectural Style Contemporary
Level or Stories 3
Additional Building Above Grade
Structure Type 9'+ Ceilings
New Construction N
Schools
Elementary Schools Adaire
School District The School District Of Philadelphia
Others
Pets Allowed Y
HOA Fee Include Common Area Maintenance,Snow Removal,Trash,Other,Water
Senior Community No
Tax ID 181364150
Ownership Fee Simple
SqFt Source Assessor
Security Features Security Gate
Acceptable Financing Conventional, VA, FHA 203(b)
Listing Terms Conventional, VA, FHA 203(b)
Financing Conventional,VA,FHA 203(b)
Special Listing Condition Standard
Pets Allowed Case by Case Basis
Read Less Info
Want to know what your home might be worth? Contact us for a FREE valuation!

Our team is ready to help you sell your home for the highest possible price ASAP

Bought with Mitchel Gendelman • Keller Williams Philadelphia
GET MORE INFORMATION
Licensed Real Estate Broker







