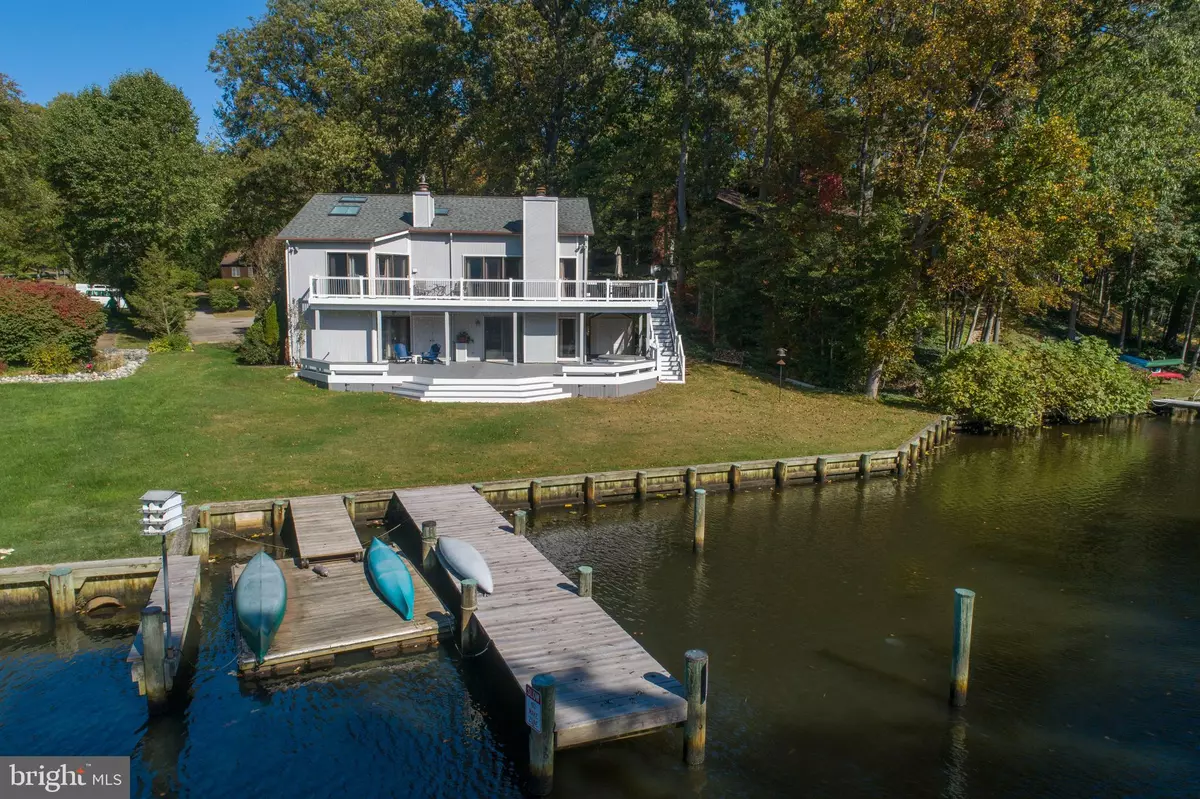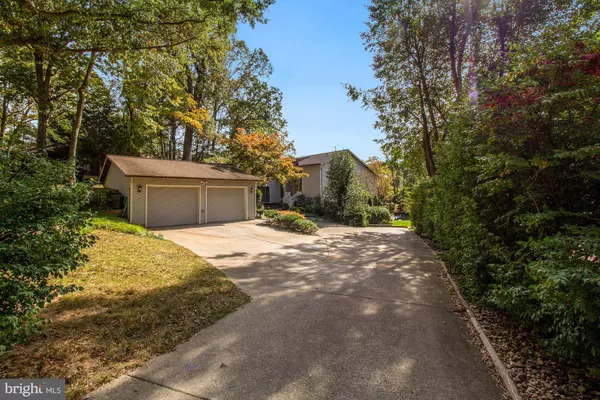$1,120,000
$1,185,000
5.5%For more information regarding the value of a property, please contact us for a free consultation.
3 Beds
3 Baths
2,492 SqFt
SOLD DATE : 12/22/2021
Key Details
Sold Price $1,120,000
Property Type Single Family Home
Sub Type Detached
Listing Status Sold
Purchase Type For Sale
Square Footage 2,492 sqft
Price per Sqft $449
Subdivision Berrywood
MLS Listing ID MDAA2012642
Sold Date 12/22/21
Style Contemporary
Bedrooms 3
Full Baths 2
Half Baths 1
HOA Y/N N
Abv Grd Liv Area 1,542
Originating Board BRIGHT
Year Built 1983
Annual Tax Amount $12,244
Tax Year 2021
Lot Size 0.466 Acres
Acres 0.47
Property Description
Welcome to 129 Berrywood Dr! This waterfront home is located in the highly sought after Berrywood community which is known for its countless amenities. With just over 126-feet of water frontage, this property sits on a level, half-acre lot for easy access to the private dock, including two piers and a floating dock, on Cattail Creek, which feeds to the Magothy River. The front yard is surrounded by trees and sits back from the main road, offering the utmost privacy! The main level features vaulted ceilings for an open and airy feel as you entertain family and friends after a day out on the water. The master suite is perfectly located on the entry-level, with water views and direct access to the large rear deck to enjoy your morning cup of coffee. The lower level features 2 bedrooms and a full bath, with extra living space for the kids to play or movie nights with the family. Step outside to the expansive deck/patio to relax in the built-in hot tub, or host large groups for outdoor gatherings on water. The Berrywood community offers a pool/swim team, kayak storage, playground, tennis courts, and large field for soccer, amongst other sports. This home checks all the boxes - a waterfront home located in an amenity-driven, family-friendly community! Don't miss out on this opportunity!
Location
State MD
County Anne Arundel
Zoning R5
Rooms
Basement Full, Fully Finished, Outside Entrance, Rear Entrance, Walkout Level, Windows
Main Level Bedrooms 1
Interior
Interior Features Breakfast Area, Carpet, Combination Kitchen/Living, Dining Area, Entry Level Bedroom, Family Room Off Kitchen, Floor Plan - Open, Formal/Separate Dining Room, Kitchen - Eat-In, Kitchen - Island, Primary Bath(s), Skylight(s), Soaking Tub, Walk-in Closet(s), Wet/Dry Bar
Hot Water Electric
Heating Forced Air, Heat Pump(s)
Cooling Heat Pump(s)
Fireplaces Number 4
Equipment Dishwasher, Icemaker, Microwave, Oven - Single, Refrigerator, Stove
Fireplace Y
Appliance Dishwasher, Icemaker, Microwave, Oven - Single, Refrigerator, Stove
Heat Source Electric
Exterior
Exterior Feature Deck(s), Porch(es)
Parking Features Covered Parking
Garage Spaces 2.0
Amenities Available Pool - Outdoor, Tennis Courts, Water/Lake Privileges, Basketball Courts, Common Grounds, Pier/Dock, Picnic Area, Tot Lots/Playground
Waterfront Description Private Dock Site
Water Access Y
Water Access Desc Boat - Powered,Canoe/Kayak,Fishing Allowed,Private Access,Personal Watercraft (PWC),Swimming Allowed
View Water, Creek/Stream
Accessibility None
Porch Deck(s), Porch(es)
Total Parking Spaces 2
Garage Y
Building
Lot Description Rear Yard, Level, Cleared
Story 2
Foundation Slab
Sewer Public Sewer
Water Public
Architectural Style Contemporary
Level or Stories 2
Additional Building Above Grade, Below Grade
Structure Type 9'+ Ceilings,Vaulted Ceilings
New Construction N
Schools
Elementary Schools Folger Mckinsey
Middle Schools Severna Park
High Schools Severna Park
School District Anne Arundel County Public Schools
Others
HOA Fee Include Common Area Maintenance,Pool(s),Pier/Dock Maintenance
Senior Community No
Tax ID 020312329357434
Ownership Fee Simple
SqFt Source Assessor
Special Listing Condition Standard
Read Less Info
Want to know what your home might be worth? Contact us for a FREE valuation!

Our team is ready to help you sell your home for the highest possible price ASAP

Bought with Turan Tombul • RE/MAX Allegiance
GET MORE INFORMATION
Licensed Real Estate Broker







