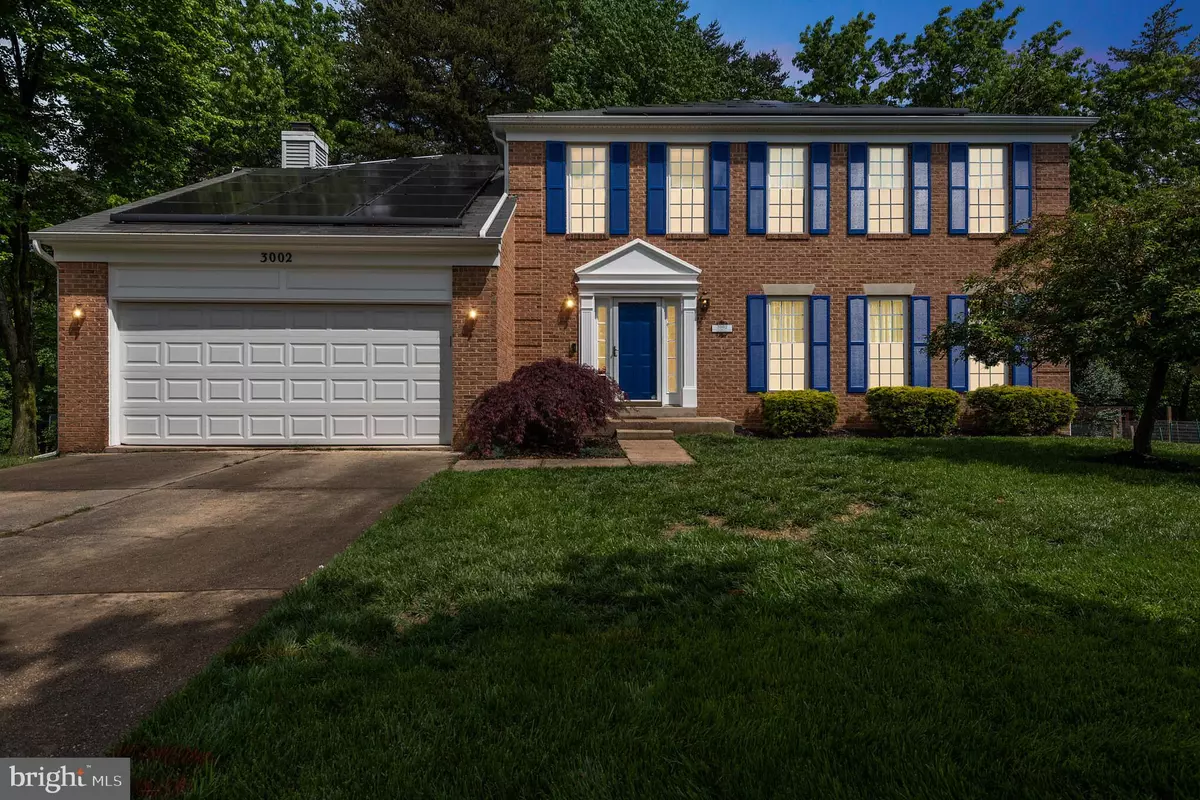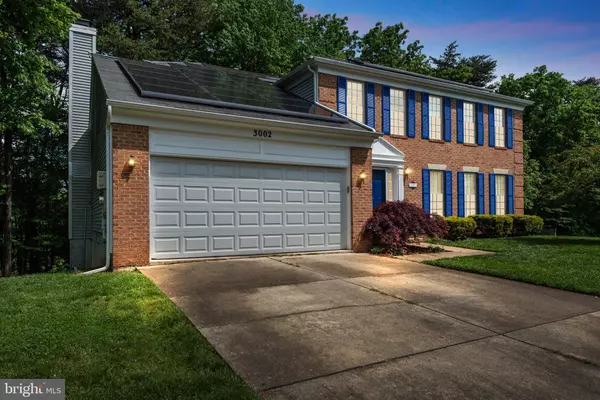$555,000
$525,000
5.7%For more information regarding the value of a property, please contact us for a free consultation.
5 Beds
4 Baths
3,450 SqFt
SOLD DATE : 07/01/2021
Key Details
Sold Price $555,000
Property Type Single Family Home
Sub Type Detached
Listing Status Sold
Purchase Type For Sale
Square Footage 3,450 sqft
Price per Sqft $160
Subdivision White Oak Manor
MLS Listing ID MDPG605756
Sold Date 07/01/21
Style Colonial
Bedrooms 5
Full Baths 3
Half Baths 1
HOA Fees $29/qua
HOA Y/N Y
Abv Grd Liv Area 2,300
Originating Board BRIGHT
Year Built 1992
Annual Tax Amount $5,972
Tax Year 2021
Lot Size 0.465 Acres
Acres 0.46
Property Description
MULTIPLE OFFERS IN HAND..... AGENTS READ THE PRIVATE AGENT REMARKS SECTION FOR SUBMISSION OF OFFERS. Situated on a cul-de-sac in a quiet neighborhood, this original owners well-maintained Colonial home offers 5 beds, 3.5 baths across 3,450 sq. ft. of finished space! The home sits on a nearly .5 acre wooded lot, backing to trees and a pond providing a serene landscape. Enter inside the open floor plan main level that features crown molding and gorgeous hardwood floors throughout. The spacious living room opens to the dining room with wainscotting and bay windows. The kitchen has ample cabinetry for storage, countertop space, and includes a reach-in pantry. Also featured in the kitchen is the sun-lit breakfast nook that opens to the family room. The spacious family room has a wood fireplace and French doors. Completing the main floor is a convenient half bath. Upstairs on the second level, there are four substantial bedrooms, including the primary suite. The huge primary bedroom features a luxurious ensuite bath with a jacuzzi tub, a glass-enclosed stall shower, dual sink vanity, and skylights. The remaining three bedrooms are equally spacious and bright with plenty of closet space and share access to the full hall bath. The expansive fully finished walk-out basement offers an incredible entertaining/recreation room with a gas fireplace and surround sound stereo system, utility room with sink, wet bar with quartz countertop, as well as the fifth bedroom with a storage closet and another full bath! This meticulously cared for home has received many recent upgrades that assure comfort and security for years to come including new exterior trim and gutters, Low-E and Argon gas windows, a newly installed furnace humidifier from 2020, an attic that has been sealed and blown insulation added from 2020, and new roof and HVAC system from 2017! The attached 2-car garage features insulated doors. Enjoy relaxing outdoors on the large 30x16 paver patio and pergola with retractable awning. Additionally, there is a fenced, 30x12 garden area with raised garden beds, a drip irrigation system, and gravel path. You will be within a 5-mile radius to I-495, I-95, University of Maryland, FDA, and Metro; commuting to downtown D.C. is an easy 30 minutes by car. Located close to a variety of restaurants, grocery stores, gyms, Costco, and Ikea, you will want to move into this home, today!
Location
State MD
County Prince Georges
Zoning RR
Rooms
Other Rooms Living Room, Dining Room, Bedroom 2, Bedroom 3, Bedroom 4, Bedroom 5, Kitchen, Family Room, Den, Basement, Foyer, Breakfast Room, Bedroom 1, Laundry, Storage Room, Utility Room, Bathroom 1, Bathroom 2, Bathroom 3, Half Bath
Basement Fully Finished
Interior
Interior Features Breakfast Area, Recessed Lighting, Ceiling Fan(s), Chair Railings, Crown Moldings, Skylight(s), Stall Shower, Wainscotting, Walk-in Closet(s), Wet/Dry Bar
Hot Water Natural Gas
Heating Forced Air
Cooling Ceiling Fan(s), Central A/C
Fireplaces Number 2
Fireplaces Type Gas/Propane, Insert
Fireplace Y
Heat Source Natural Gas
Laundry Upper Floor
Exterior
Exterior Feature Patio(s)
Parking Features Garage - Front Entry
Garage Spaces 4.0
Water Access N
Accessibility None
Porch Patio(s)
Attached Garage 2
Total Parking Spaces 4
Garage Y
Building
Lot Description Backs to Trees, Partly Wooded, SideYard(s)
Story 2
Sewer Public Sewer
Water Public
Architectural Style Colonial
Level or Stories 2
Additional Building Above Grade, Below Grade
New Construction N
Schools
School District Prince George'S County Public Schools
Others
HOA Fee Include Trash,Snow Removal
Senior Community No
Tax ID 17212344703
Ownership Fee Simple
SqFt Source Assessor
Security Features Monitored,Security System,Smoke Detector
Special Listing Condition Standard
Read Less Info
Want to know what your home might be worth? Contact us for a FREE valuation!

Our team is ready to help you sell your home for the highest possible price ASAP

Bought with Patricia Jaramillo • Smart Realty, LLC
GET MORE INFORMATION
Licensed Real Estate Broker







