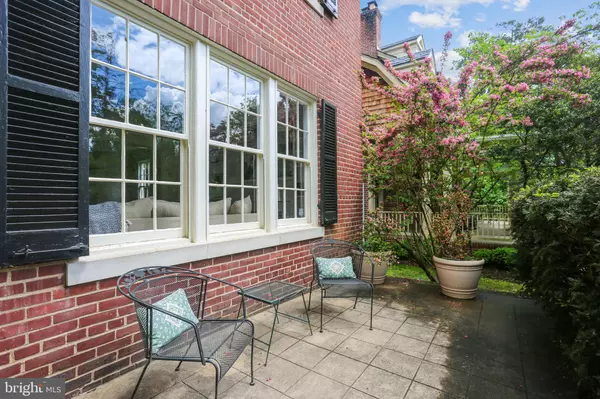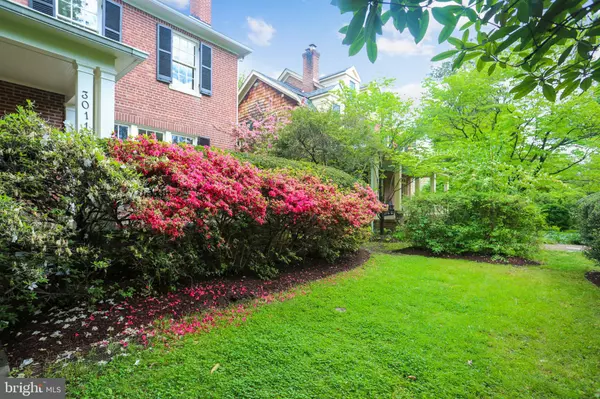$1,625,000
$1,349,000
20.5%For more information regarding the value of a property, please contact us for a free consultation.
6 Beds
4 Baths
2,747 SqFt
SOLD DATE : 06/16/2021
Key Details
Sold Price $1,625,000
Property Type Single Family Home
Sub Type Detached
Listing Status Sold
Purchase Type For Sale
Square Footage 2,747 sqft
Price per Sqft $591
Subdivision Forest Hills
MLS Listing ID DCDC519524
Sold Date 06/16/21
Style Colonial
Bedrooms 6
Full Baths 3
Half Baths 1
HOA Y/N N
Abv Grd Liv Area 2,747
Originating Board BRIGHT
Year Built 1925
Annual Tax Amount $9,966
Tax Year 2020
Lot Size 7,500 Sqft
Acres 0.17
Property Description
Welcome to this stately Foursquare brick colonial with a picturesque front porch located on a tree-lined street in Forest Hills, one of Washingtons most sought-after neighborhoods. Originally built in 1925, this exquisite home has been well maintained, updated, and expanded over the years, while retaining its original charm. This wonderful home offers a welcoming entry parlor, an elegant living room with a fireplace and custom built-ins, a formal dining room with crown molding and a modern chandelier, a butlers pantry with cabinetry, a delightful den with display shelving and a large closet, and a fabulous light-filled great room with walls of windows, vaulted ceilings, skylights, and recessed lighting. Beyond the sun-drenched great room is the kitchen with a sizeable pantry. The main level is complete with a powder room, a pass-through hallway with built-in cabinets and a coat closet. There are four bedrooms and two full bathrooms (one is an updated dual-entry bathroom) on the second level, including a spacious primary bedroom with three closets and a window bench with storage. The third level boasts a bedroom, a walk-in closet, eave and floored attic storage. The lower level has a versatile bedroom / mudroom with a closet and sink, a modern full bathroom, a huge laundry room, and a large unfinished room with potential to renovate. The enchanting back yard features beautiful colorful plantings and mature landscaping. The property includes a private driveway with a detached two car garage! Ideally located just blocks (0.4 miles) to Van Ness Metro, excellent restaurants, shops, and coffee shops. Nearby parks include Forest Hills, Rock Creek Park and Soapstone Valley Park. Walk score of 76 Very Walkable - most errands can be accomplished on foot or wheels!
Location
State DC
County Washington
Zoning RESIDENTIAL
Rooms
Other Rooms Living Room, Dining Room, Primary Bedroom, Bedroom 2, Bedroom 3, Bedroom 4, Bedroom 5, Kitchen, Den, Basement, Foyer, Great Room, Laundry, Bedroom 6, Bathroom 1, Bathroom 2, Bathroom 3
Basement Daylight, Partial, Connecting Stairway, Improved, Outside Entrance, Walkout Stairs, Windows
Interior
Interior Features Built-Ins, Butlers Pantry, Carpet, Ceiling Fan(s), Crown Moldings, Floor Plan - Traditional, Formal/Separate Dining Room, Pantry, Walk-in Closet(s), Wood Floors
Hot Water Natural Gas
Heating Radiator
Cooling Ceiling Fan(s), Central A/C, Ductless/Mini-Split
Fireplaces Number 1
Fireplaces Type Brick, Mantel(s)
Equipment Oven/Range - Electric, Refrigerator, Washer, Dryer
Fireplace Y
Window Features Skylights,Sliding
Appliance Oven/Range - Electric, Refrigerator, Washer, Dryer
Heat Source Natural Gas
Laundry Basement
Exterior
Parking Features Garage - Front Entry
Garage Spaces 2.0
Water Access N
Accessibility None
Total Parking Spaces 2
Garage Y
Building
Story 4
Sewer Public Sewer
Water Public
Architectural Style Colonial
Level or Stories 4
Additional Building Above Grade, Below Grade
New Construction N
Schools
Elementary Schools Murch
Middle Schools Deal
High Schools Jackson-Reed
School District District Of Columbia Public Schools
Others
Senior Community No
Tax ID 2041//0004
Ownership Fee Simple
SqFt Source Assessor
Special Listing Condition Standard
Read Less Info
Want to know what your home might be worth? Contact us for a FREE valuation!

Our team is ready to help you sell your home for the highest possible price ASAP

Bought with Nancy L Mannino • Compass
GET MORE INFORMATION
Licensed Real Estate Broker







