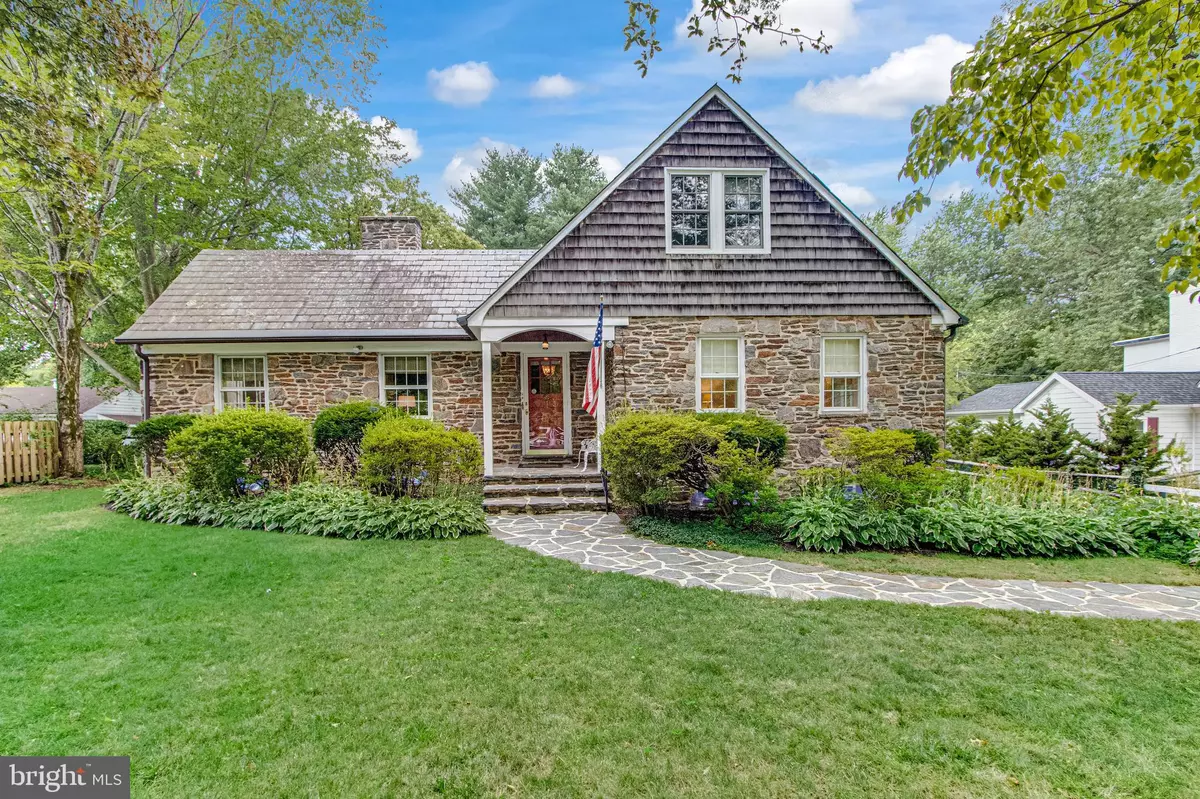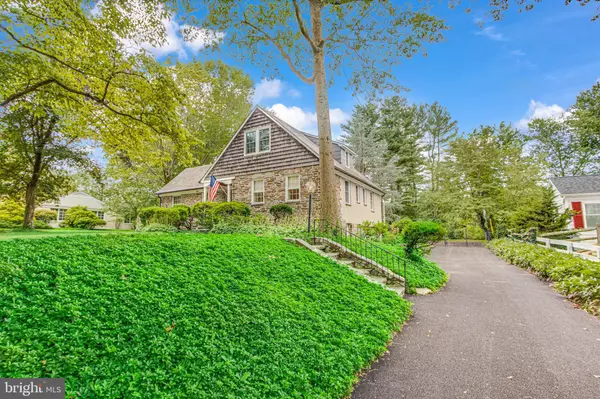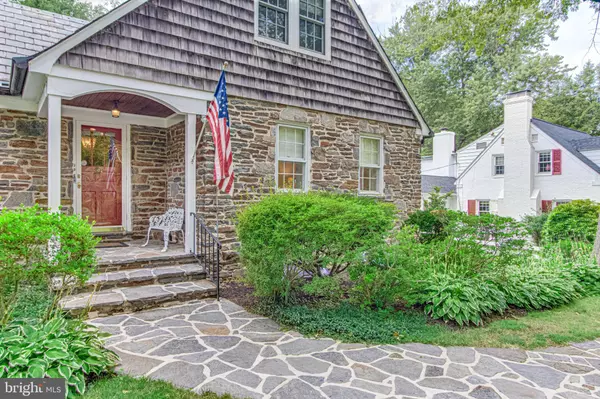$632,500
$633,000
0.1%For more information regarding the value of a property, please contact us for a free consultation.
4 Beds
4 Baths
2,429 SqFt
SOLD DATE : 08/28/2020
Key Details
Sold Price $632,500
Property Type Single Family Home
Sub Type Detached
Listing Status Sold
Purchase Type For Sale
Square Footage 2,429 sqft
Price per Sqft $260
Subdivision Four Winds/Ruxton
MLS Listing ID MDBC499052
Sold Date 08/28/20
Style Cape Cod,Traditional
Bedrooms 4
Full Baths 2
Half Baths 2
HOA Y/N N
Abv Grd Liv Area 2,141
Originating Board BRIGHT
Year Built 1951
Annual Tax Amount $7,385
Tax Year 2019
Lot Size 0.530 Acres
Acres 0.53
Lot Dimensions 1.00 x
Property Description
+ WATCH THE VIDEO TOUR+ Classic Stone & Stucco American-style Four Bedroom, Two Full and Two Half Bath Cape Cod Dwelling with a Fabulously High Gable. Situated on a Premium Half Acre Lot Nestled in the Four Winds Community of Ruxton. This Sensational Home Connects you Through Open Spaces with Architectural Appeal any Home Owner would Enjoy. The Front Living Room Amazes you with Cathedral Ceilings, Exposed Beams and a Custom Fireplace. The Main Level Owner's Suite Provides a Place to Retreat, Reflect and Rejuvenate. Spacious Dining Room, Den and Sun room Provides a Serene, Sun-Filled Place that Creates a Pleasant Summery Ambiance. A Short Drive up the Freshly Sealed Driveway Reveals a Side Load Garage and Leads you to a Gated Private Rear Yard. Many Updates Through-out This Home Includes a New Radon Remediation System, New Refrigerator to be Installed July 28. New Oil Tank. Back Up Generator Panel and so much more! Make your appointment to see this wonderful home as it will not last!
Location
State MD
County Baltimore
Zoning R1
Rooms
Other Rooms Living Room, Dining Room, Primary Bedroom, Bedroom 2, Bedroom 4, Kitchen, Family Room, Den, Foyer, Storage Room, Bathroom 3, Screened Porch
Basement Partially Finished
Main Level Bedrooms 2
Interior
Interior Features Built-Ins, Carpet, Chair Railings, Crown Moldings, Entry Level Bedroom, Exposed Beams, Floor Plan - Traditional, Formal/Separate Dining Room, Kitchen - Eat-In, Kitchen - Table Space, Primary Bath(s), Pantry, Wood Floors
Hot Water Oil
Heating Baseboard - Hot Water, Radiator, Hot Water
Cooling Ceiling Fan(s), Central A/C
Flooring Carpet, Hardwood
Fireplaces Number 2
Fireplaces Type Mantel(s), Screen, Wood
Equipment Built-In Microwave, Cooktop, Dishwasher, Disposal, Dryer, Exhaust Fan, Oven - Single, Refrigerator, Washer, Extra Refrigerator/Freezer
Fireplace Y
Window Features Bay/Bow,Replacement,Screens,Storm
Appliance Built-In Microwave, Cooktop, Dishwasher, Disposal, Dryer, Exhaust Fan, Oven - Single, Refrigerator, Washer, Extra Refrigerator/Freezer
Heat Source Oil
Exterior
Exterior Feature Porch(es), Screened
Parking Features Basement Garage, Garage - Side Entry, Inside Access
Garage Spaces 4.0
Fence Rear
Utilities Available Cable TV
Water Access N
Roof Type Slate
Accessibility Level Entry - Main, Ramp - Main Level
Porch Porch(es), Screened
Attached Garage 2
Total Parking Spaces 4
Garage Y
Building
Lot Description Landscaping, Level, Rear Yard
Story 3
Sewer Public Sewer
Water Public
Architectural Style Cape Cod, Traditional
Level or Stories 3
Additional Building Above Grade, Below Grade
New Construction N
Schools
School District Baltimore County Public Schools
Others
Senior Community No
Tax ID 04090902652990
Ownership Fee Simple
SqFt Source Assessor
Security Features Electric Alarm,Smoke Detector
Acceptable Financing Cash, Conventional, FHA, VA
Horse Property N
Listing Terms Cash, Conventional, FHA, VA
Financing Cash,Conventional,FHA,VA
Special Listing Condition Standard
Read Less Info
Want to know what your home might be worth? Contact us for a FREE valuation!

Our team is ready to help you sell your home for the highest possible price ASAP

Bought with Elizabeth M. Darrell • Berkshire Hathaway HomeServices PenFed Realty
GET MORE INFORMATION
Licensed Real Estate Broker







