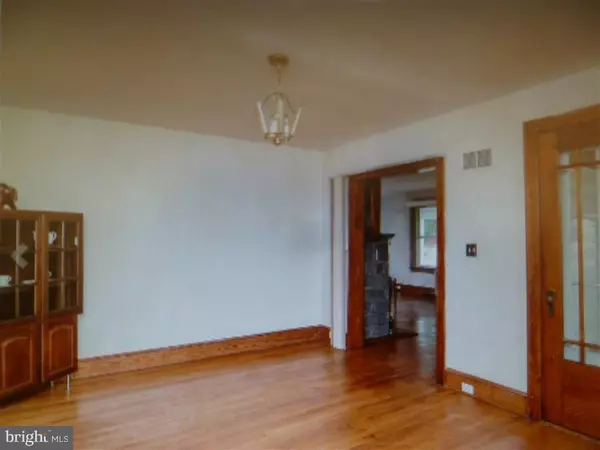$445,360
$432,000
3.1%For more information regarding the value of a property, please contact us for a free consultation.
6 Beds
3 Baths
3,896 SqFt
SOLD DATE : 05/28/2021
Key Details
Sold Price $445,360
Property Type Single Family Home
Sub Type Detached
Listing Status Sold
Purchase Type For Sale
Square Footage 3,896 sqft
Price per Sqft $114
Subdivision Baldwin Hill
MLS Listing ID MDBC512600
Sold Date 05/28/21
Style Art Deco,Craftsman,Farmhouse/National Folk,Traditional
Bedrooms 6
Full Baths 2
Half Baths 1
HOA Y/N N
Abv Grd Liv Area 3,896
Originating Board BRIGHT
Year Built 1937
Annual Tax Amount $502
Tax Year 2021
Lot Size 4.260 Acres
Acres 4.26
Property Description
Million Dollar VIEW!!! out of the 84 windows. Pond view and 8 miles from Chesapeake Bay boat marinas. 5 BR 2.5 BA Horse Farm. 4.26 acres, but zoned a farm as the soil is 40 times the yield of Kansas property. House plus apt. with separate entrance. Apartment rental...the only one zoned in the town. Sub-dividable lot. Woods trails. Walk-in closets. Big rooms...every one!Generous moldings. Chicken coop in 5600SF barn. Current owner spent years persevering every detail of home/property and making it Energy star rated. Garage loft.4 Porches/rooms so home 3896SF zoned by state.Pellet stove. French doors. Stone fireplace. Stainless stove. Blue ribbon schools.Hardwood throughout. Accessible.Thank you for reading.
Location
State MD
County Baltimore
Zoning RESIDENTIAL
Direction South
Rooms
Basement Connecting Stairway, Daylight, Full, Drainage System, Full, Interior Access, Outside Entrance, Partially Finished, Poured Concrete, Space For Rooms, Windows, Workshop, Other
Main Level Bedrooms 2
Interior
Interior Features 2nd Kitchen, Attic, Attic/House Fan, Built-Ins, Butlers Pantry, Ceiling Fan(s), Crown Moldings, Dining Area, Efficiency, Entry Level Bedroom, Formal/Separate Dining Room, Kitchen - Country, Kitchen - Eat-In, Kitchen - Table Space, Upgraded Countertops, Wainscotting, Walk-in Closet(s), Window Treatments, Wood Floors, Wood Stove, Other
Hot Water Electric, Oil
Heating Programmable Thermostat, Radiator, Other
Cooling Ceiling Fan(s), Central A/C, Programmable Thermostat
Flooring Hardwood
Fireplaces Number 2
Fireplaces Type Equipment, Fireplace - Glass Doors, Flue for Stove, Mantel(s), Stone, Wood
Equipment Cooktop, Dishwasher, Dryer - Electric, Energy Efficient Appliances, ENERGY STAR Clothes Washer, ENERGY STAR Dishwasher, ENERGY STAR Freezer, ENERGY STAR Refrigerator, Exhaust Fan, Extra Refrigerator/Freezer, Icemaker, Oven - Self Cleaning, Oven/Range - Electric, Refrigerator, Stainless Steel Appliances, Stove, Washer, Washer/Dryer Stacked, Freezer
Fireplace Y
Window Features Bay/Bow,Double Pane,Energy Efficient,ENERGY STAR Qualified,Insulated,Low-E,Replacement,Screens,Storm,Triple Pane,Vinyl Clad,Wood Frame
Appliance Cooktop, Dishwasher, Dryer - Electric, Energy Efficient Appliances, ENERGY STAR Clothes Washer, ENERGY STAR Dishwasher, ENERGY STAR Freezer, ENERGY STAR Refrigerator, Exhaust Fan, Extra Refrigerator/Freezer, Icemaker, Oven - Self Cleaning, Oven/Range - Electric, Refrigerator, Stainless Steel Appliances, Stove, Washer, Washer/Dryer Stacked, Freezer
Heat Source Electric, Oil, Wood, Other
Laundry Basement, Dryer In Unit, Lower Floor, Upper Floor, Washer In Unit
Exterior
Exterior Feature Enclosed, Patio(s), Porch(es), Screened, Wrap Around
Parking Features Additional Storage Area, Inside Access, Oversized, Other
Garage Spaces 3.0
Fence Chain Link, Fully, Split Rail, Vinyl, Other
Utilities Available Other, Cable TV Available, Natural Gas Available, Water Available
Water Access N
View Creek/Stream, Garden/Lawn, Panoramic, Pasture, Pond, Street, Trees/Woods, Valley, Other
Roof Type Architectural Shingle,Asbestos Shingle
Accessibility 2+ Access Exits, 32\"+ wide Doors, 48\"+ Halls, >84\" Garage Door, Accessible Switches/Outlets, Doors - Swing In, Entry Slope <1', Flooring Mod, Grab Bars Mod, Kitchen Mod, Level Entry - Main, Low Bathroom Mirrors, Mobility Improvements, No Stairs, Other Bath Mod, Ramp - Main Level, Roll-under Vanity, Thresholds <5/8\", Vehicle Transfer Area, Wheelchair Height Mailbox, Wheelchair Height Shelves, Wheelchair Mod
Porch Enclosed, Patio(s), Porch(es), Screened, Wrap Around
Total Parking Spaces 3
Garage Y
Building
Lot Description Additional Lot(s), Backs to Trees, Front Yard, Landscaping, Partly Wooded, Premium, Private, Rear Yard, Road Frontage, Rural, Secluded, SideYard(s), Subdivision Possible, Unrestricted, Other
Story 2.5
Foundation Block
Sewer On Site Septic
Water Well
Architectural Style Art Deco, Craftsman, Farmhouse/National Folk, Traditional
Level or Stories 2.5
Additional Building Above Grade, Below Grade
Structure Type 9'+ Ceilings,Dry Wall,Plaster Walls,Wood Ceilings
New Construction N
Schools
School District Baltimore County Public Schools
Others
Senior Community No
Tax ID 04111104035700
Ownership Fee Simple
SqFt Source Assessor
Acceptable Financing Cash, Contract, Conventional, FHA, Private, VA
Listing Terms Cash, Contract, Conventional, FHA, Private, VA
Financing Cash,Contract,Conventional,FHA,Private,VA
Special Listing Condition Standard
Read Less Info
Want to know what your home might be worth? Contact us for a FREE valuation!

Our team is ready to help you sell your home for the highest possible price ASAP

Bought with Sean M Howard • Weichert, Realtors - Diana Realty
GET MORE INFORMATION
Licensed Real Estate Broker







