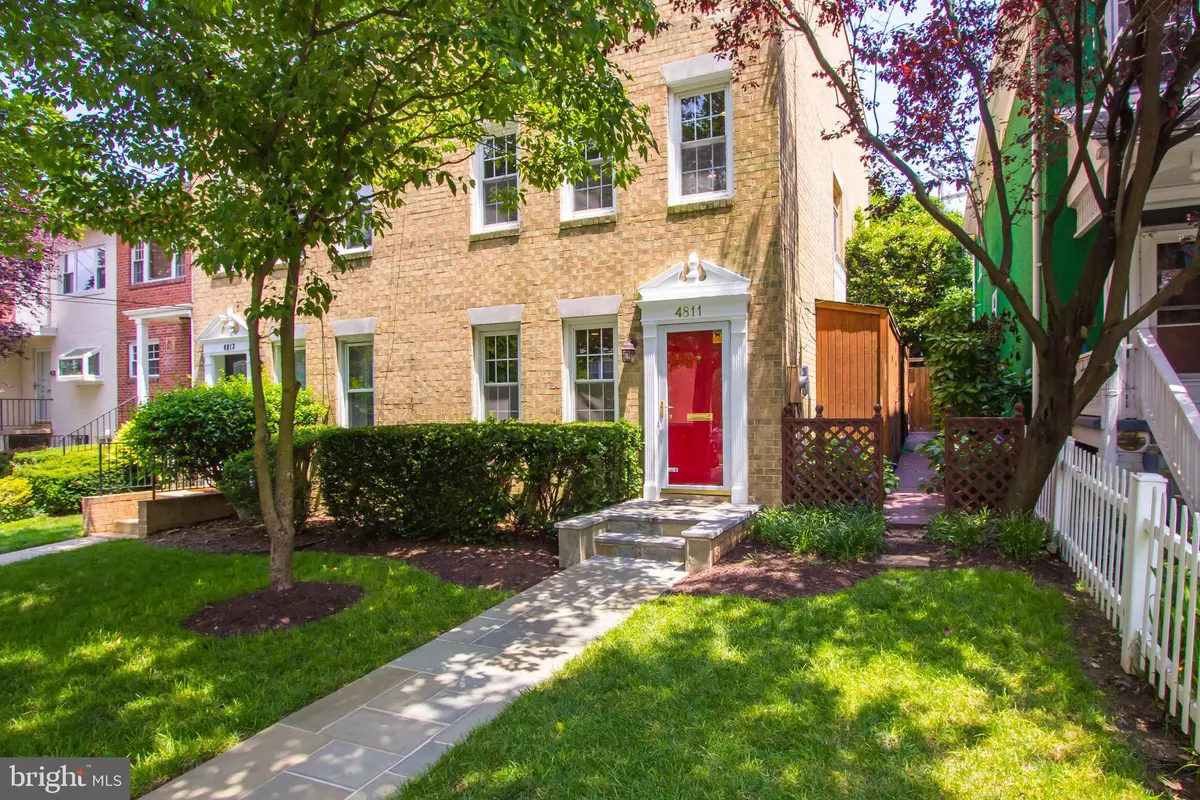$1,070,000
$1,025,000
4.4%For more information regarding the value of a property, please contact us for a free consultation.
3 Beds
4 Baths
2,040 SqFt
SOLD DATE : 08/03/2020
Key Details
Sold Price $1,070,000
Property Type Single Family Home
Sub Type Twin/Semi-Detached
Listing Status Sold
Purchase Type For Sale
Square Footage 2,040 sqft
Price per Sqft $524
Subdivision Friendship Heights
MLS Listing ID DCDC473694
Sold Date 08/03/20
Style Federal
Bedrooms 3
Full Baths 3
Half Baths 1
HOA Y/N N
Abv Grd Liv Area 2,040
Originating Board BRIGHT
Year Built 1976
Annual Tax Amount $3,733
Tax Year 2019
Lot Size 2,619 Sqft
Acres 0.06
Property Description
This is it! SENSATIONAL NEW LISTING!!! Pristine brick semi-detached townhouse in an A+ convenient location (close to two red line metro stations) with every amenity. The property is in excellent, move-in condition. In addition, there is parking and two outdoor, attached sheds that offer secure additional storage. That is not all. This home has three bedrooms, one on the main floor, and each with a separate RENOVATED bathroom. There is a powder room too and a terrific kitchen that leads to a deck overlooking the beautifully landscaped back yard. Easy to show! Come and see for yourself or take a look at the Matterport tour and floor plans. Good Luck!!!NOTE: *****Offers, if any, due on Tuesday, June 30th by 4:00PM DC Time*****
Location
State DC
County Washington
Zoning RESIDENTIAL
Direction West
Rooms
Other Rooms Living Room, Dining Room, Primary Bedroom, Bedroom 2, Bedroom 3, Kitchen, Family Room, Primary Bathroom, Full Bath
Main Level Bedrooms 1
Interior
Interior Features Ceiling Fan(s), Crown Moldings, Entry Level Bedroom, Formal/Separate Dining Room, Floor Plan - Traditional, Kitchen - Gourmet, Primary Bath(s), Recessed Lighting, Stall Shower, Tub Shower, Upgraded Countertops, Walk-in Closet(s), Wood Floors
Hot Water Electric
Heating Central
Cooling Central A/C
Flooring Hardwood
Fireplaces Number 1
Equipment Built-In Microwave, Cooktop, Dishwasher, Disposal, Dryer, Dryer - Front Loading, Energy Efficient Appliances, ENERGY STAR Clothes Washer, Oven - Self Cleaning, Refrigerator, Stainless Steel Appliances, Washer - Front Loading
Furnishings No
Appliance Built-In Microwave, Cooktop, Dishwasher, Disposal, Dryer, Dryer - Front Loading, Energy Efficient Appliances, ENERGY STAR Clothes Washer, Oven - Self Cleaning, Refrigerator, Stainless Steel Appliances, Washer - Front Loading
Heat Source Electric
Laundry Has Laundry, Main Floor
Exterior
Exterior Feature Terrace, Brick, Deck(s)
Garage Spaces 2.0
Utilities Available Cable TV, Cable TV Available, Fiber Optics Available, Phone Available, Natural Gas Available
Water Access N
View Garden/Lawn, Park/Greenbelt
Accessibility None
Porch Terrace, Brick, Deck(s)
Total Parking Spaces 2
Garage N
Building
Story 3
Sewer Public Sewer
Water Public
Architectural Style Federal
Level or Stories 3
Additional Building Above Grade, Below Grade
New Construction N
Schools
School District District Of Columbia Public Schools
Others
Pets Allowed Y
Senior Community No
Tax ID 1764//0008
Ownership Fee Simple
SqFt Source Assessor
Security Features Security System
Horse Property N
Special Listing Condition Standard
Pets Allowed No Pet Restrictions
Read Less Info
Want to know what your home might be worth? Contact us for a FREE valuation!

Our team is ready to help you sell your home for the highest possible price ASAP

Bought with Bruce C Werber • Long & Foster Real Estate, Inc.
GET MORE INFORMATION
Licensed Real Estate Broker







