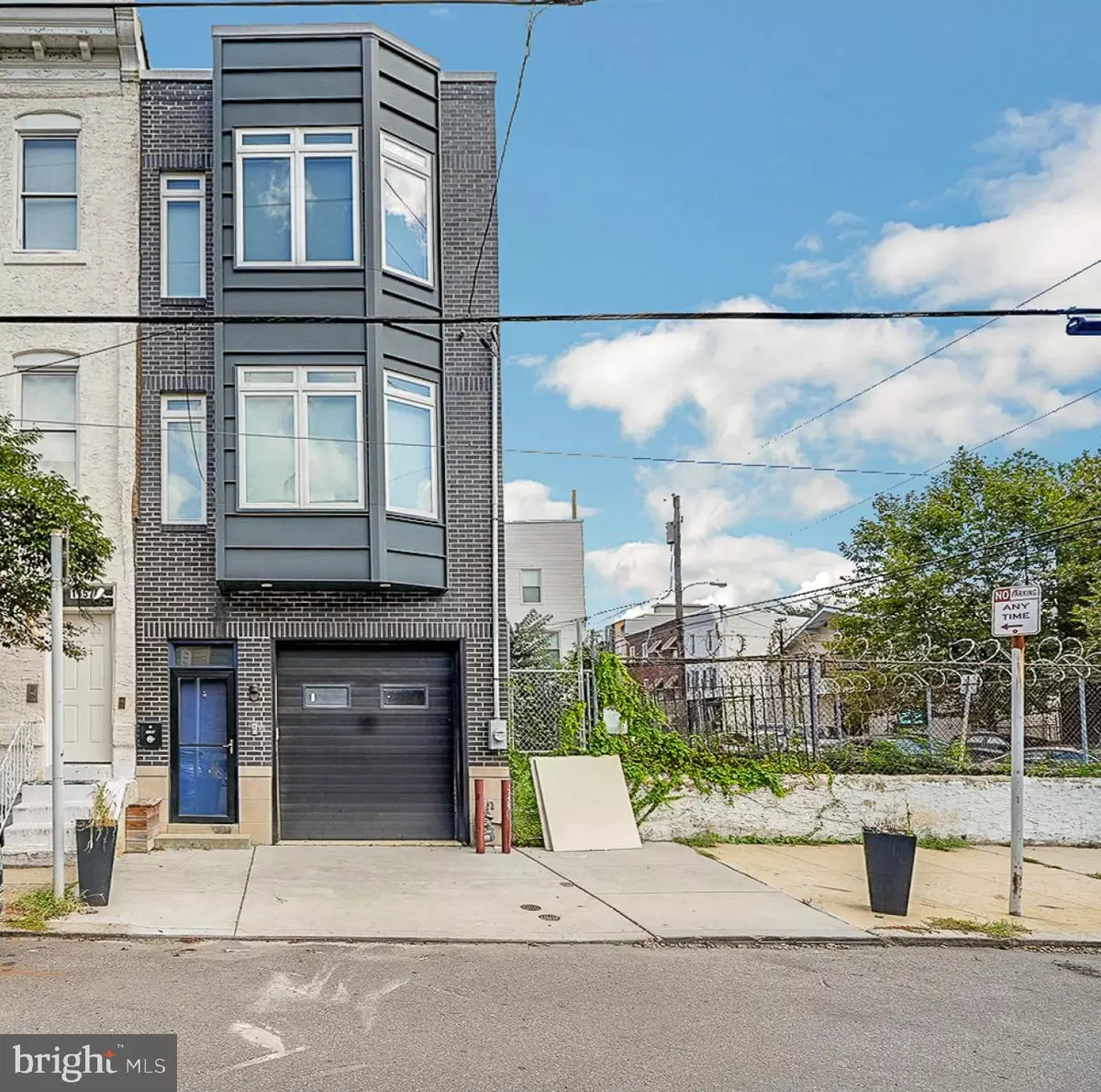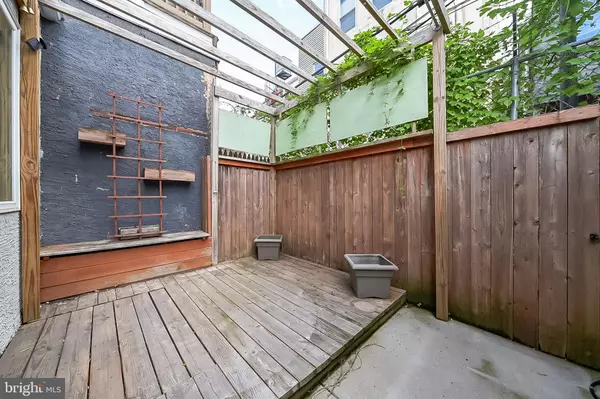$620,000
$650,000
4.6%For more information regarding the value of a property, please contact us for a free consultation.
3 Beds
5 Baths
3,300 SqFt
SOLD DATE : 12/23/2022
Key Details
Sold Price $620,000
Property Type Townhouse
Sub Type Interior Row/Townhouse
Listing Status Sold
Purchase Type For Sale
Square Footage 3,300 sqft
Price per Sqft $187
Subdivision Point Breeze
MLS Listing ID PAPH2157526
Sold Date 12/23/22
Style Contemporary
Bedrooms 3
Full Baths 4
Half Baths 1
HOA Y/N N
Abv Grd Liv Area 2,436
Originating Board BRIGHT
Year Built 2015
Annual Tax Amount $1,498
Tax Year 2022
Lot Size 992 Sqft
Acres 0.02
Lot Dimensions 16.00 x 62.00
Property Description
LUXURIOUS CITY LIVING! Contemporary living, tax abatement, one car garage, roof deck, and prime city location; what more could you ask for? 1159 S 19th St. is every buyer's dream. Upon entering, you will immediately notice the attention to detail & modern fixtures throughout the living space. This home is giant, occupying approximately 3300 SQFT including the finished basement! Solid hardwood floors, recessed lighting, and open concept floor plans fill the living space with ease! The chef style kitchen is equipped with, 42' sleek cabinetry plus pantry, quartz countertops, glass tile backsplash, and a center island with a stylish built-in wine fridge providing breakfast bar seating and additional meal prep space. All appliances are stainless steel and S/S Whirlpool brand including the built-in microwave oven within the lower cabinets. Directly off the kitchen is the convenient powder room and outdoor patio perfect for grilling and entertaining. The 2nd floor is home to one large bedroom and one extra living space! The bedroom is full of natural light and amazing closet space. The extra living space could be used as a family room plus CEO style office - it is that big! The full bathroom on this floor is conveniently located and features a sleek, white vanity and gorgeously tiled tub/shower combo! The W/D are also located on this floor. The upper floor houses 2 bedroom suites, one being the primary. The state of the art primary suite includes a large, walk-in closet, resort style bathroom featuring a glass enclosed shower with 10in rainfall shower head and a dual modern vanity. The other bedroom suite is complete with its own full bathroom with a large glass stall shower and another walk-in closet. Don't forget the stunning wine bar with a cooler conveniently located at the entrance of your private roof deck! This magnificent space provides 360 degree views of Center City; a perfect space to boast about and entertain guests with its modern amenities like gas, water, and TV hookups with outdoor speakers. Talk about endless grilling and chilling. Are you sold yet? Not to mention, the home features a 1 car garage and finished basement offering an additional living space, workout area, home office, you name it; plus a full bathroom with a glass stand up shower, adding to the remarkable design of this home. Now let's discuss the location. Located in the red hot Point Breeze neighborhood, access to local dining, shopping, and entertainment are at your fingertips. Local favorites like American Sardine Bar, Pharmacy Coffee Bar, Philly Tacos, Community, and so many more are only a few blocks away. Not to mention Grad Hospital, Passyunk Square and Newbold are just around the corner. The BSL offers easy transportation to locals. Does this contemporary home check all your boxes? If so, schedule your showing today before it is too late! 3 years left on Tax Abatement.
Location
State PA
County Philadelphia
Area 19146 (19146)
Zoning RSA5
Rooms
Basement Fully Finished
Interior
Interior Features Bar, Floor Plan - Open, Kitchen - Island
Hot Water Natural Gas
Heating Forced Air
Cooling Central A/C
Heat Source Natural Gas
Laundry Upper Floor
Exterior
Exterior Feature Patio(s), Roof
Parking Features Garage - Front Entry
Garage Spaces 1.0
Water Access N
Accessibility None
Porch Patio(s), Roof
Attached Garage 1
Total Parking Spaces 1
Garage Y
Building
Story 3
Foundation Concrete Perimeter
Sewer Public Sewer
Water Public
Architectural Style Contemporary
Level or Stories 3
Additional Building Above Grade, Below Grade
New Construction N
Schools
School District The School District Of Philadelphia
Others
Senior Community No
Tax ID 361164000
Ownership Fee Simple
SqFt Source Assessor
Special Listing Condition Standard
Read Less Info
Want to know what your home might be worth? Contact us for a FREE valuation!

Our team is ready to help you sell your home for the highest possible price ASAP

Bought with Martin Rodriguez • KW Philly
GET MORE INFORMATION
Licensed Real Estate Broker







