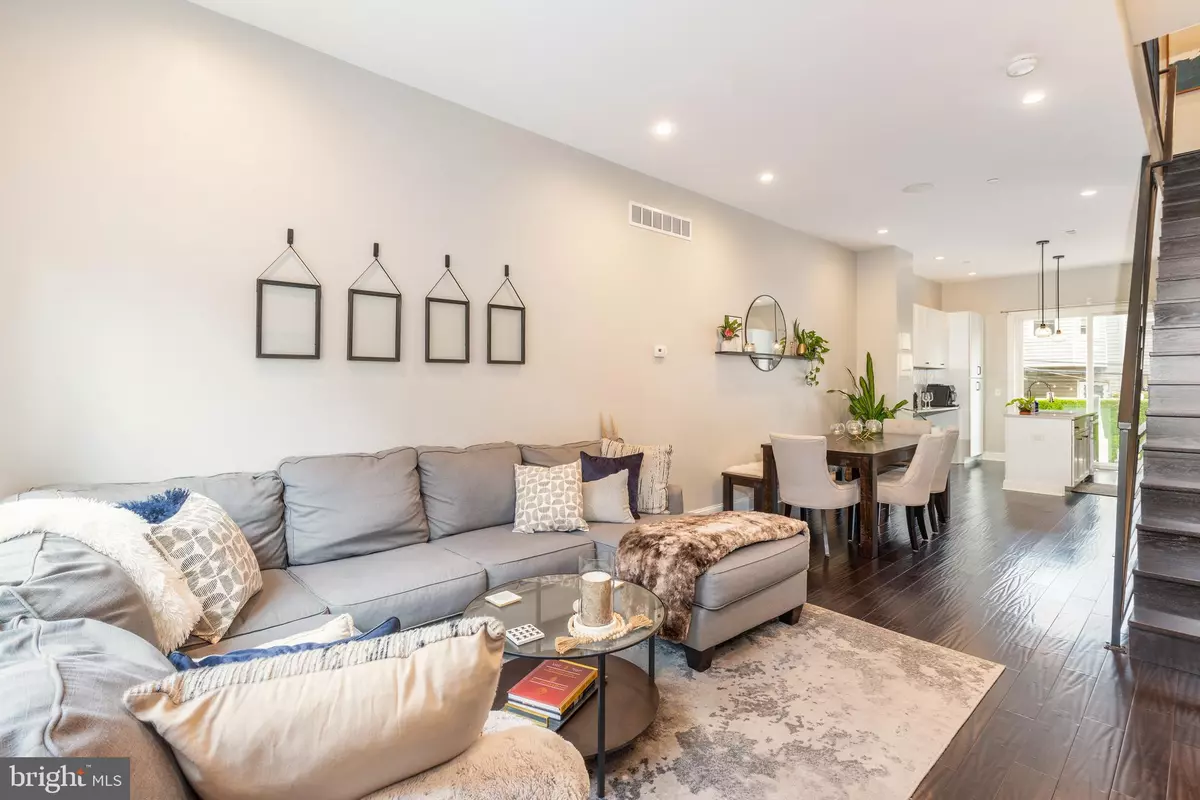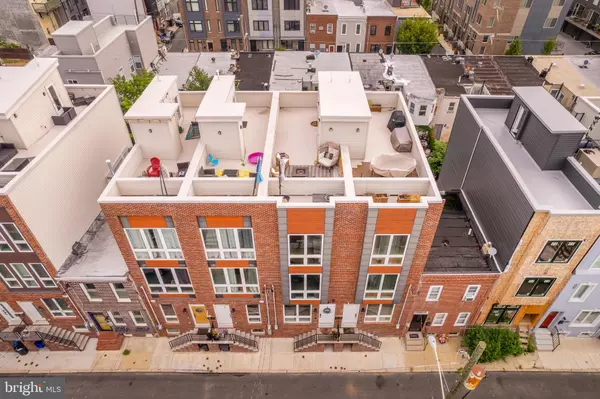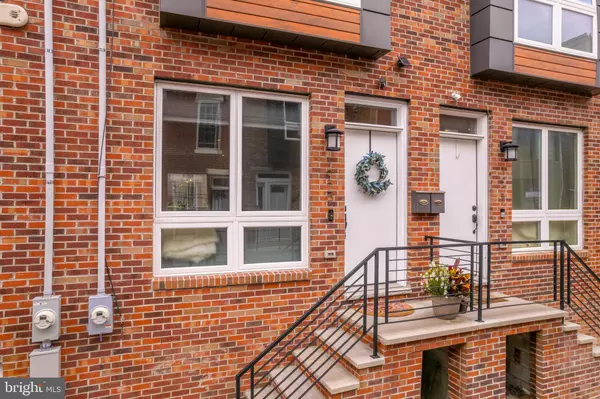$525,000
$525,000
For more information regarding the value of a property, please contact us for a free consultation.
3 Beds
3 Baths
2,280 SqFt
SOLD DATE : 10/12/2022
Key Details
Sold Price $525,000
Property Type Townhouse
Sub Type Interior Row/Townhouse
Listing Status Sold
Purchase Type For Sale
Square Footage 2,280 sqft
Price per Sqft $230
Subdivision Point Breeze
MLS Listing ID PAPH2148396
Sold Date 10/12/22
Style Contemporary,Straight Thru
Bedrooms 3
Full Baths 3
HOA Y/N N
Abv Grd Liv Area 2,280
Originating Board BRIGHT
Year Built 2018
Annual Tax Amount $1,210
Tax Year 2022
Lot Size 784 Sqft
Acres 0.02
Lot Dimensions 14.59 x 56.00
Property Description
Move right into this gorgeous, modern, state-of-the-art home on one of the hottest blocks in Point Breeze with unbelievable views and approximately 6 years left on the tax abatement! Just built in 2018, this spacious 3 bed, 3 bath home features a finished basement, an adorable back patio with a boxwood wall, and a roof deck with incredible views of the city and sports stadiums. This home truly stands out with beautiful wide-plank oak hardwood floors, LED recessed lighting, ceiling fans in all bedrooms, a wet bar, a Bluetooth speaker system, and a RING doorbell.
An airy open floor plan greets you as you enter the home, while the soaring 10ft ceilings and extra-large windows fill the floor with natural light. The floor flows straight from the bright living room to the extra spacious dining room, perfect for gathering on the weekends or holidays. Cook up some deliciousness in this dreamy kitchen with high-end stainless steel appliances, quartz countertops, custom tile back-splash, soft closing cabinets, and plenty of counter space on the large island. Access the charming back patio from the kitchen, excellent for grilling, hosting, and unwinding, while the tall privacy fencing keeps you at peace.
Continuing upstairs to the second floor, you'll find 2 bedrooms, a full bath, and a laundry room. The first bedroom works as an office, with gorgeous natural light and a peak of the city skyline through the window. In the hallway, find a laundry closet with a stacked LG washer and dryer and a full bathroom. The full bathroom features modern finishes and a standing tub/shower combo. The second bedroom features floor-to-ceiling windows and excellent closet space.
The luxurious primary suite makes up the third floor, creating a lovely environment for rest and relaxation. A wet bar greets you as you walk up, perfect for that rooftop happy hour. Enter your paradise of a bathroom with a free-standing soaking tub, a gorgeous glass-enclosed shower with upgraded tiling, and a handheld and rain shower head. The massive windows in the bathroom provide so much natural light, and an attractive double vanity with upgraded marble countertops offers tons of drawer storage. Your walk-in closet stretches along the third floor to meet the bathroom and primary suite. Sleep easy in the primary suite featuring floor-to-ceiling windows and, again, so much natural light.
Head up the last set of stairs to access the roof deck. A quick 360 on this deck will take your breath away. The deck is spacious enough for an outdoor furniture set, fire pit, and more. Need extra room? The fully finished basement can work perfectly as an additional living area, home gym or office, guest bedroom, playroom, or simply for storage! The full bath is complete with high-end finishes and a marble shower.
This home's location is just as fantastic as the home itself. Just 5 blocks from the Ellsworth-Federal station on the Broad Street Line provides easy access to and from Center City. Plus, it's conveniently located near Sprouts Farmers Market and Target. Does it get any better? Within 1 mile of the home, you have countless cafes and restaurants, including American Sardine Bar, Fine Wine and Good Spirits, Batter and Crumbs Vegan Bakery, The Tasty Toast, Saxby's Coffee, Two Eagles Cafe, On Point Bistro, Community, El Mezcal Cantina, Fitzwater Street Bagels, Loco Pez, and so much more.
Don't wait on this one. Schedule your private showing now!
Location
State PA
County Philadelphia
Area 19146 (19146)
Zoning RSA5
Rooms
Other Rooms Living Room, Dining Room, Primary Bedroom, Bedroom 2, Kitchen, Basement, Bedroom 1, Bathroom 1, Bathroom 3, Primary Bathroom
Basement Full
Interior
Interior Features Ceiling Fan(s), Wood Floors, Upgraded Countertops, Recessed Lighting, Tub Shower, Combination Kitchen/Dining, Dining Area
Hot Water Natural Gas
Heating Central, Forced Air
Cooling Central A/C
Equipment Dishwasher, Disposal, Dryer, Microwave, Oven/Range - Gas, Refrigerator, Stainless Steel Appliances, Washer
Fireplace N
Appliance Dishwasher, Disposal, Dryer, Microwave, Oven/Range - Gas, Refrigerator, Stainless Steel Appliances, Washer
Heat Source Natural Gas
Laundry Upper Floor
Exterior
Exterior Feature Roof, Patio(s)
Water Access N
Roof Type Fiberglass
Accessibility None
Porch Roof, Patio(s)
Garage N
Building
Story 3
Foundation Concrete Perimeter
Sewer Public Sewer
Water Public
Architectural Style Contemporary, Straight Thru
Level or Stories 3
Additional Building Above Grade, Below Grade
Structure Type 9'+ Ceilings
New Construction N
Schools
School District The School District Of Philadelphia
Others
Senior Community No
Tax ID 363012900
Ownership Fee Simple
SqFt Source Assessor
Special Listing Condition Standard
Read Less Info
Want to know what your home might be worth? Contact us for a FREE valuation!

Our team is ready to help you sell your home for the highest possible price ASAP

Bought with Morgan A Rodriguez • OCF Realty LLC - Philadelphia
GET MORE INFORMATION
Licensed Real Estate Broker






