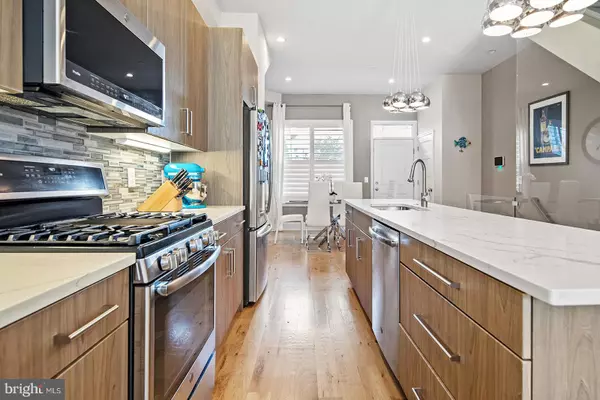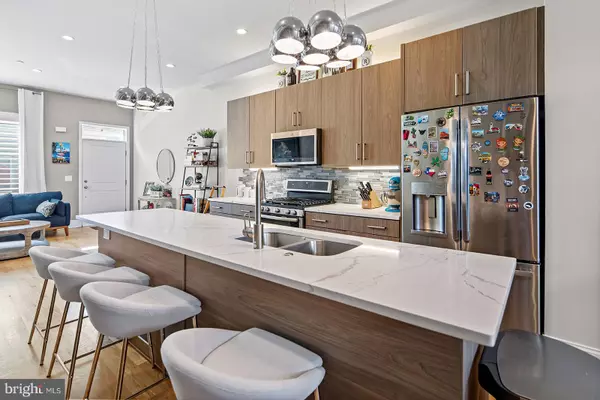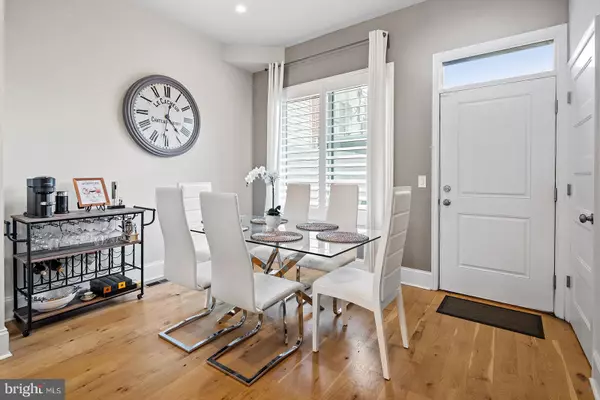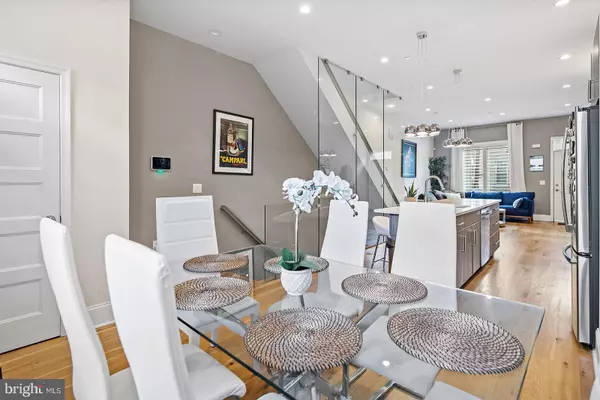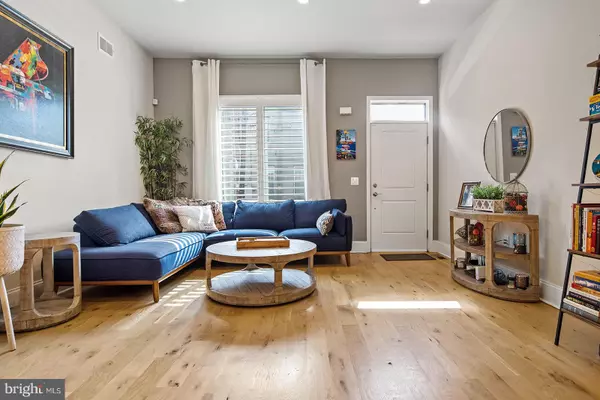$690,000
$725,000
4.8%For more information regarding the value of a property, please contact us for a free consultation.
3 Beds
4 Baths
2,550 SqFt
SOLD DATE : 09/30/2022
Key Details
Sold Price $690,000
Property Type Townhouse
Sub Type End of Row/Townhouse
Listing Status Sold
Purchase Type For Sale
Square Footage 2,550 sqft
Price per Sqft $270
Subdivision Fishtown
MLS Listing ID PAPH2145640
Sold Date 09/30/22
Style Traditional
Bedrooms 3
Full Baths 3
Half Baths 1
HOA Fees $125/mo
HOA Y/N Y
Abv Grd Liv Area 2,550
Originating Board BRIGHT
Year Built 2018
Annual Tax Amount $2,638
Tax Year 2022
Lot Size 830 Sqft
Acres 0.02
Lot Dimensions 16.00 x 52.00
Property Description
Enjoy the ultimate in city living at Fishtown Village, one of the most desirable newer construction developments in Fishtown. The quality and the workmanship in this home is like no other! This gorgeous townhome features over 2500 square feet of living space with stylish features, a roof deck with city views, and off street PARKING!! Love to entertain?? This spacious three bedroom/3.5 bath home features 10 foot ceilings on the first level, beautifully finished hardwood floors and custom shutters. The first floor has that WOW factor and features an OPEN floor plan with a stunning glass panel railing and combines your living, kitchen and dining space. The dream kitchen features GE Profile appliances, quartz countertops, glass backsplash , 42" cabinets and a 9'x 3' island with hanging lights. The second floor features hardwood floors, 9 foot ceilings with 2 large bedrooms, 2 full bathrooms and a large laundry room with storage cabinets. The third floor features the primary Bedroom Suite that you have been searching for! This spacious primary suite includes a Juliet Balcony, a huge custom built walk-in closet by Closets By Design, separate sitting area and a grand bathroom that you will be obsessed with! The primary Bathroom features an oversized glass enclosed shower with a bench and dual rainfall shower heads, a double vanity sink and linen closet. Need more space? The home features a finished lower level creating an additional living space/den/office/media room with 10 foot ceilings and a half bath. Additional features to this property include a dual zoned HVAC system, Bosch tankless water heater, security system and an active Tax Abatement. Fishtown has emerged as Philly's truest harbor of artistic, culinary and musical action. This trendy area, so named due to its history as the epicenter of the commercial shad fishing industry, has a collection of independently owned businesses. Some of the area's favorites include The Filmore, Frankford Hall, Penn Treaty Park, Greensgrow Farm, Kensington Quarters, Suraya, Cheu, La Colombe, Pizza Brain and more!
Location
State PA
County Philadelphia
Area 19125 (19125)
Zoning RSA5
Rooms
Basement Fully Finished
Main Level Bedrooms 3
Interior
Interior Features Kitchen - Island, Dining Area, Floor Plan - Open, Recessed Lighting, Walk-in Closet(s), Wood Floors
Hot Water Electric, Tankless
Heating Central
Cooling Central A/C
Flooring Hardwood
Equipment Built-In Microwave, Dishwasher, Disposal, Dryer, Washer, Stove, Refrigerator
Furnishings No
Appliance Built-In Microwave, Dishwasher, Disposal, Dryer, Washer, Stove, Refrigerator
Heat Source Natural Gas
Laundry Upper Floor
Exterior
Garage Spaces 1.0
Water Access N
View City
Accessibility None
Total Parking Spaces 1
Garage N
Building
Story 3
Foundation Other
Sewer Public Sewer
Water Public
Architectural Style Traditional
Level or Stories 3
Additional Building Above Grade, Below Grade
New Construction N
Schools
School District The School District Of Philadelphia
Others
HOA Fee Include Snow Removal,Lawn Maintenance,Trash
Senior Community No
Tax ID 181062100
Ownership Fee Simple
SqFt Source Assessor
Acceptable Financing Cash, Conventional
Listing Terms Cash, Conventional
Financing Cash,Conventional
Special Listing Condition Standard
Read Less Info
Want to know what your home might be worth? Contact us for a FREE valuation!

Our team is ready to help you sell your home for the highest possible price ASAP

Bought with Enjamuri Swamy • Realty Mark Associates-Newark
GET MORE INFORMATION
Licensed Real Estate Broker



