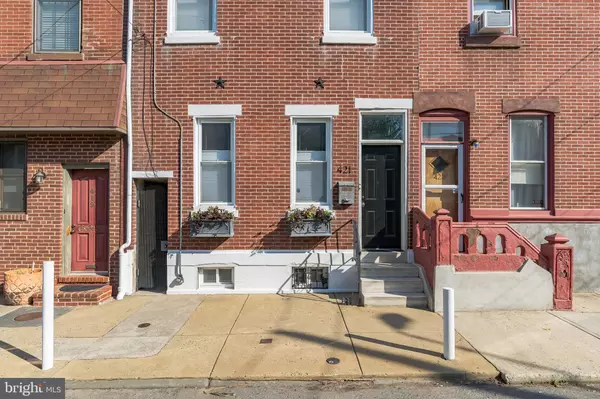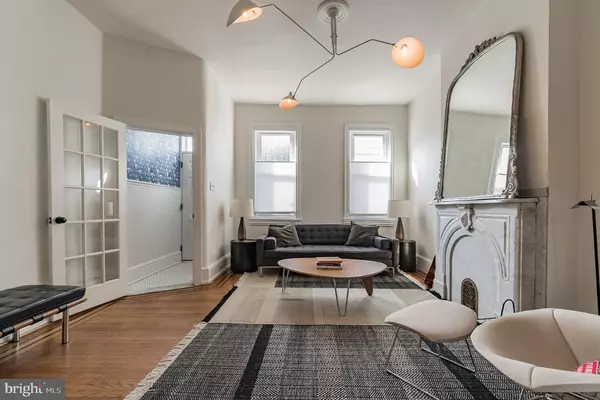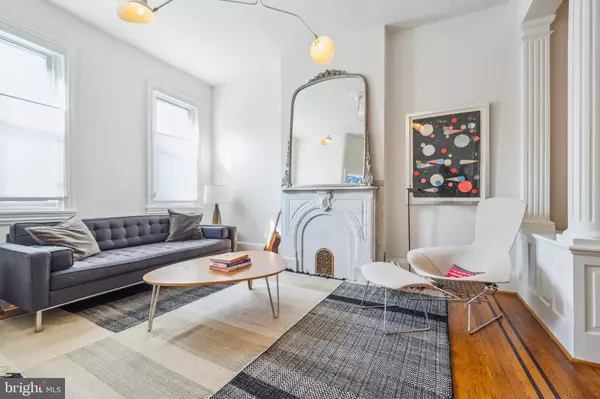$650,000
$650,000
For more information regarding the value of a property, please contact us for a free consultation.
4 Beds
2 Baths
1,911 SqFt
SOLD DATE : 09/27/2022
Key Details
Sold Price $650,000
Property Type Townhouse
Sub Type Interior Row/Townhouse
Listing Status Sold
Purchase Type For Sale
Square Footage 1,911 sqft
Price per Sqft $340
Subdivision Fishtown
MLS Listing ID PAPH2149170
Sold Date 09/27/22
Style Straight Thru
Bedrooms 4
Full Baths 2
HOA Y/N N
Abv Grd Liv Area 1,911
Originating Board BRIGHT
Year Built 1925
Annual Tax Amount $5,442
Tax Year 2022
Lot Size 1,961 Sqft
Acres 0.05
Lot Dimensions 17.00 x 112.00
Property Description
OLD WORLD CHARMER with all the modern upgrades! Welcome to 421 Belgrade Street, located in the heart of the bustling Fishtown neighborhood, this three story row has it all - Curb appeal, original character and charm, modern upgrades, beautiful details, an incredible 18x60 yard, 10-foot ceilings, 4 large bedrooms, 2 full baths, finished-basement tv room and a breezeway. Immediately upon entering this unique home, you will find a spacious main living area featuring a vestibule entrance, hardwood flooring, a fireplace with a gorgeous marble mantle, and beautiful wood columns that lead to the stylish dining area. The dining room leads to the modern kitchen, featuring a neutral color palette making the space feel bright and airy, a subway tiled backsplash, granite countertops, stainless steel appliances, lovely hardwood flooring, and plenty of cabinet space. Beyond the kitchen is a utility room boasting a full bath and a thoughtfully included laundry area for convenience.
Outside, you will immediately be taken back by the 60-foot rear yard. This rare backyard space offers the best of both worlds in the middle of the city. It is truly the perfect outdoor area for gardening, entertaining, and gathering with family and friends during the upcoming Fall season. There's also plenty of room for children to play or a furry friend to run around. Upstairs on the second floor of the home, you will find a large full bath featuring a stall shower with beautiful tile work and glass doors, and two more sizable bedrooms, offering great closet space. Additionally, the cooling/heating system is truly the best of both worlds, there is radiator heat and high efficiency mini-splits to keep you cool in the warmer months. Upstairs, on the third floor, you will find two more spacious bedrooms with ample closet space. Downstairs on the lower level, the partially finished basement offers the perfect secondary living space, a flex space for an office, workout room, or playroom. In the Adaire Catchment. Make this space whatever you please!
Location
State PA
County Philadelphia
Area 19125 (19125)
Zoning RSA5
Rooms
Basement Partially Finished
Interior
Hot Water Natural Gas
Heating Hot Water
Cooling Ductless/Mini-Split
Flooring Hardwood
Heat Source Natural Gas
Exterior
Water Access N
Accessibility None
Garage N
Building
Story 3
Foundation Brick/Mortar
Sewer No Septic System
Water Public
Architectural Style Straight Thru
Level or Stories 3
Additional Building Above Grade, Below Grade
New Construction N
Schools
School District The School District Of Philadelphia
Others
Senior Community No
Tax ID 181436000
Ownership Fee Simple
SqFt Source Assessor
Special Listing Condition Standard
Read Less Info
Want to know what your home might be worth? Contact us for a FREE valuation!

Our team is ready to help you sell your home for the highest possible price ASAP

Bought with Matthew Ochs • Space & Company
GET MORE INFORMATION
Licensed Real Estate Broker







