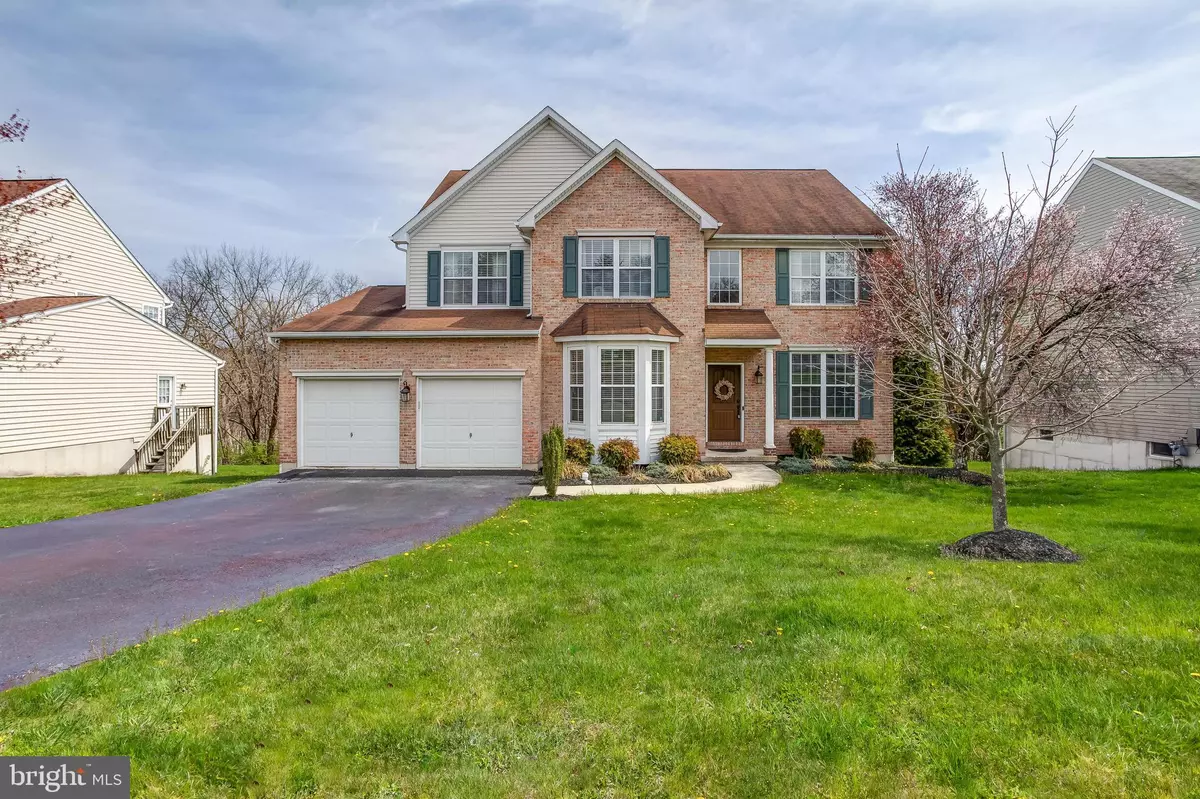$436,000
$399,900
9.0%For more information regarding the value of a property, please contact us for a free consultation.
4 Beds
3 Baths
3,109 SqFt
SOLD DATE : 05/10/2022
Key Details
Sold Price $436,000
Property Type Single Family Home
Sub Type Detached
Listing Status Sold
Purchase Type For Sale
Square Footage 3,109 sqft
Price per Sqft $140
Subdivision Turnberry Farm
MLS Listing ID PAMC2034970
Sold Date 05/10/22
Style Colonial
Bedrooms 4
Full Baths 2
Half Baths 1
HOA Y/N N
Abv Grd Liv Area 2,409
Originating Board BRIGHT
Year Built 1998
Annual Tax Amount $7,446
Tax Year 2021
Lot Size 10,000 Sqft
Acres 0.23
Lot Dimensions 80.00 x 0.00
Property Description
Absolutely one of Pottstowns Finest! Welcome to 1300 Meadowview Drive; an updated colonial featuring one of the larger floor plans within the highly sought-after Turnberry Farms Community that offers a modern open-concept living space T/O. 1st Floor Features: 2-story foyer entrance flanked by formal Living & Dining rooms with an abundance of natural light, a spacious Family room with wood-burning fireplace that opens to a Modern Eat-in-Kitchen with Granite countertops, Stainless appliances, center island & Slider access to rear Deck, perfect for entertaining! The Modern Half bath & Laundry room complete the first floor. 2nd Floor Features: Bright & airy hallway with Double Door entrance into the spacious Master suite that features vaulted ceilings, his/her closets & a modern en suite with double vanity, soaking tub & shower. Completing the 2nd floor are 3 additional generously sized bedrooms, all with ample closet space & a modern hall bath with double vanity. Lower Level Features: Fully Finished basement with over 700 square feet of additional living space, storage/utility room & exit to rear patio/yard. Upgrades & Extras Include: New Hot Water Heater (2021), Modern Fixtures T/O, Ceiling Fans in all Bedrooms & Freshly Painted. Conveniently located to major routes, community parks, Shopping & Pottsgrove Schools make 1300 Meadoview Drive an Absolute Must See!!!
Location
State PA
County Montgomery
Area Upper Pottsgrove Twp (10660)
Zoning R2
Rooms
Other Rooms Living Room, Dining Room, Primary Bedroom, Bedroom 2, Bedroom 3, Bedroom 4, Kitchen, Family Room, Laundry, Primary Bathroom, Half Bath
Basement Full, Fully Finished
Interior
Interior Features Breakfast Area, Carpet, Ceiling Fan(s), Chair Railings, Combination Kitchen/Living, Crown Moldings, Family Room Off Kitchen, Formal/Separate Dining Room, Kitchen - Eat-In, Kitchen - Island, Primary Bath(s), Recessed Lighting, Soaking Tub, Stall Shower, Upgraded Countertops, Walk-in Closet(s)
Hot Water Natural Gas
Heating Forced Air
Cooling Central A/C
Flooring Carpet, Ceramic Tile, Laminated
Fireplaces Number 1
Fireplaces Type Wood
Equipment Built-In Microwave, Built-In Range, Dishwasher, Oven - Self Cleaning, Oven - Double, Oven/Range - Electric, Stainless Steel Appliances
Fireplace Y
Appliance Built-In Microwave, Built-In Range, Dishwasher, Oven - Self Cleaning, Oven - Double, Oven/Range - Electric, Stainless Steel Appliances
Heat Source Natural Gas
Laundry Main Floor
Exterior
Exterior Feature Deck(s), Patio(s)
Parking Features Built In, Garage - Front Entry, Inside Access
Garage Spaces 6.0
Water Access N
Roof Type Asphalt
Accessibility None
Porch Deck(s), Patio(s)
Attached Garage 2
Total Parking Spaces 6
Garage Y
Building
Story 2
Foundation Concrete Perimeter
Sewer Public Sewer
Water Public
Architectural Style Colonial
Level or Stories 2
Additional Building Above Grade, Below Grade
New Construction N
Schools
School District Pottsgrove
Others
Senior Community No
Tax ID 60-00-02040-015
Ownership Fee Simple
SqFt Source Assessor
Acceptable Financing Cash, Conventional, FHA, VA
Listing Terms Cash, Conventional, FHA, VA
Financing Cash,Conventional,FHA,VA
Special Listing Condition Standard
Read Less Info
Want to know what your home might be worth? Contact us for a FREE valuation!

Our team is ready to help you sell your home for the highest possible price ASAP

Bought with Andrea M Smith • RE/MAX Town & Country
GET MORE INFORMATION
Licensed Real Estate Broker







