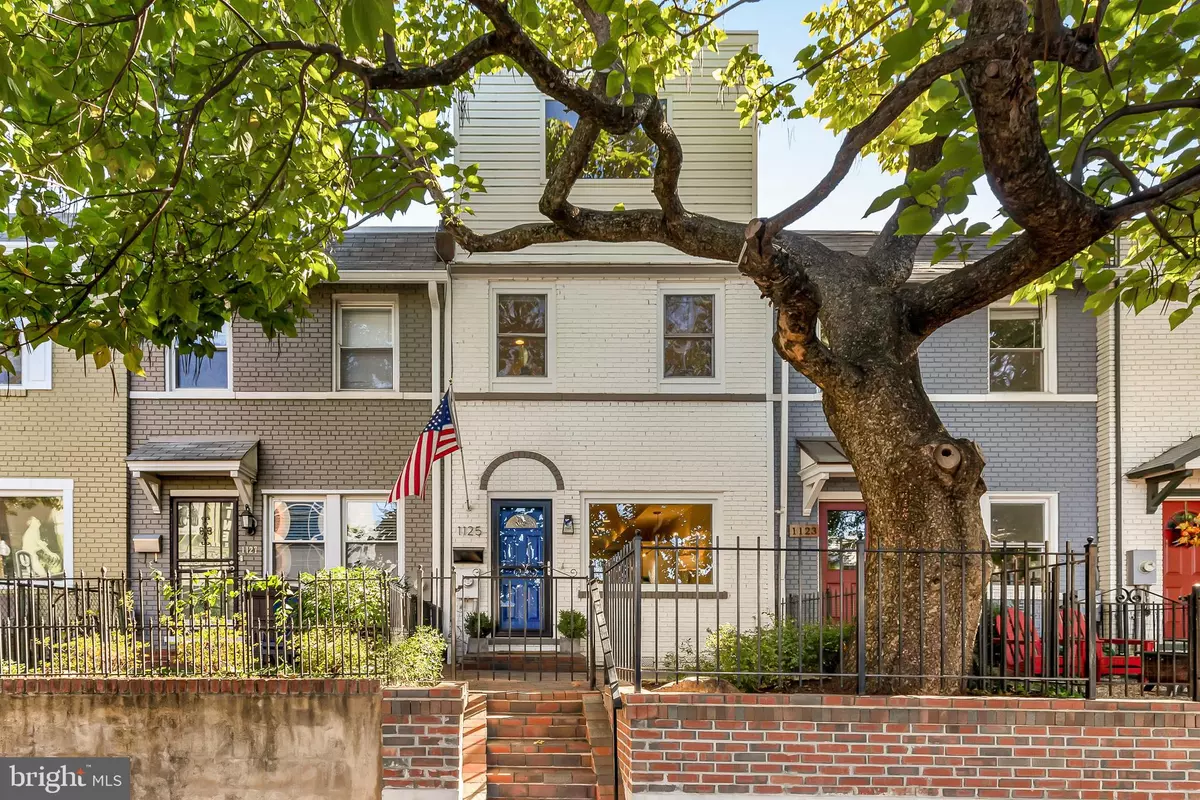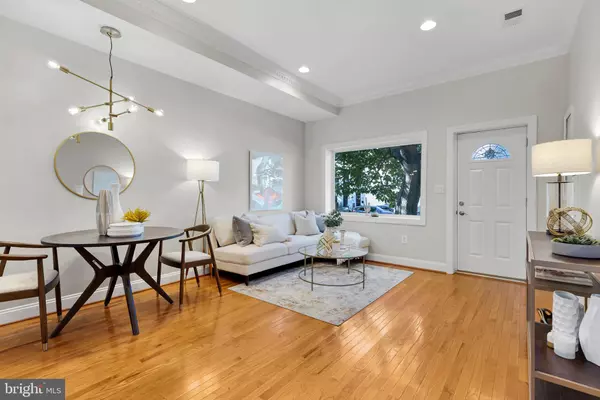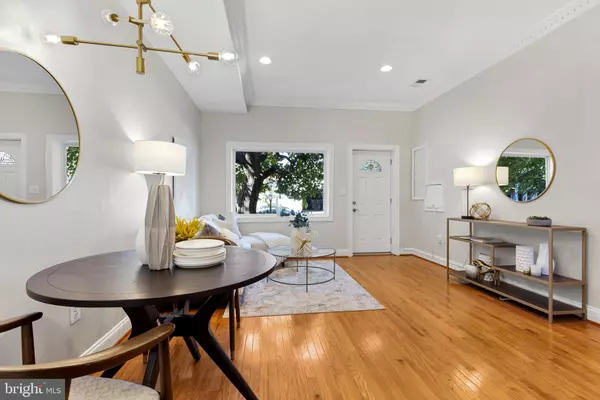$830,000
$829,000
0.1%For more information regarding the value of a property, please contact us for a free consultation.
2 Beds
3 Baths
1,500 SqFt
SOLD DATE : 12/08/2021
Key Details
Sold Price $830,000
Property Type Townhouse
Sub Type Interior Row/Townhouse
Listing Status Sold
Purchase Type For Sale
Square Footage 1,500 sqft
Price per Sqft $553
Subdivision Noma
MLS Listing ID DCDC2017404
Sold Date 12/08/21
Style Traditional
Bedrooms 2
Full Baths 2
Half Baths 1
HOA Y/N N
Abv Grd Liv Area 1,500
Originating Board BRIGHT
Year Built 1925
Annual Tax Amount $5,761
Tax Year 2020
Lot Size 809 Sqft
Acres 0.02
Property Description
Welcome to 1125 3rd ST NE, a 2-bed, 2.5-bath townhouse in NoMa, where contemporary style, comfort, and location combine! In this well-appointed haven, no detail has been overlooked — from the newly installed roof to the updated bathrooms and recently built roof deck with lovely sweeping city views. Beyond the picturesque front facade, an open, intuitive floor plan steeped in natural light from the great picture window invites you to make yourself right at home. Designed to effortlessly accommodate all of life's moments, the main living area features hardwood floors, high ceilings, recessed lighting, and an open floor plan. Steps away, the modern kitchen serves up stainless steel appliances, classic cabinetry, and direct access to backyard oasis. Each of the home's large bedrooms has been built with relaxation in mind, including the entire 3rd floor spacious primary suite that easily accommodates a king and comes complete with an additional flex space, updated bath, and ample closet space. Outside, the home's appeal only continues to heighten to the idyllic roof deck with views of the tree-lined street and the NoMa tower. Nestled on a picturesque street just moments from the Union Market District, REI, Red Bear Brewing Co, Swampoodle Dog Park, NoMa Redline Metro, Trader Joes, and the H ST Corridor, 1125 3rd ST NE is an address in demand. Residents here will find themselves at the center of a tight-knit community with all the perks of city living—and none of the hassle. Sample the neighborhood's eclectic selection of Michelin Star hip eateries, the latest bars, shop for vintage threads, and explore the many historical DC landmarks also at your fingertips.
Location
State DC
County Washington
Zoning RF-1
Interior
Interior Features Combination Kitchen/Living, Combination Dining/Living, Primary Bath(s), Crown Moldings, Curved Staircase, Upgraded Countertops, Wood Floors, Floor Plan - Open, Dining Area, Kitchen - Gourmet, Kitchen - Table Space, Recessed Lighting
Hot Water Electric
Heating Forced Air
Cooling Central A/C
Flooring Hardwood, Wood
Equipment Dishwasher, Icemaker, Oven/Range - Electric, Refrigerator, Washer, Dryer, Disposal, Freezer, Microwave, Stainless Steel Appliances, Stove
Fireplace N
Appliance Dishwasher, Icemaker, Oven/Range - Electric, Refrigerator, Washer, Dryer, Disposal, Freezer, Microwave, Stainless Steel Appliances, Stove
Heat Source Electric
Exterior
Exterior Feature Balcony, Deck(s), Patio(s), Porch(es), Roof, Terrace
Fence Partially
Water Access N
View City, Trees/Woods
Accessibility Other
Porch Balcony, Deck(s), Patio(s), Porch(es), Roof, Terrace
Road Frontage City/County
Garage N
Building
Lot Description Premium, Private
Story 3
Foundation Brick/Mortar
Sewer Public Sewer
Water Public
Architectural Style Traditional
Level or Stories 3
Additional Building Above Grade, Below Grade
Structure Type 9'+ Ceilings,High
New Construction N
Schools
School District District Of Columbia Public Schools
Others
Senior Community No
Tax ID 0773//0250
Ownership Fee Simple
SqFt Source Assessor
Security Features Security Gate
Special Listing Condition Standard
Read Less Info
Want to know what your home might be worth? Contact us for a FREE valuation!

Our team is ready to help you sell your home for the highest possible price ASAP

Bought with Carmen C Fontecilla • Compass
GET MORE INFORMATION
Licensed Real Estate Broker







