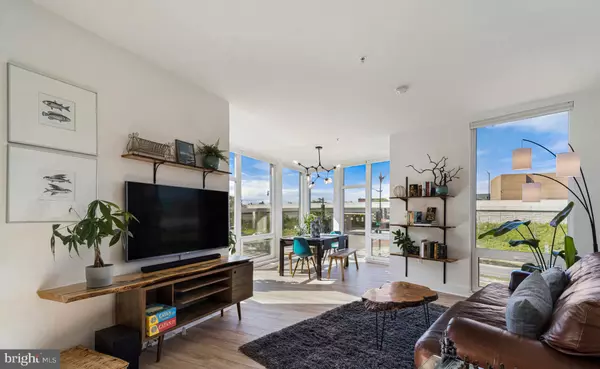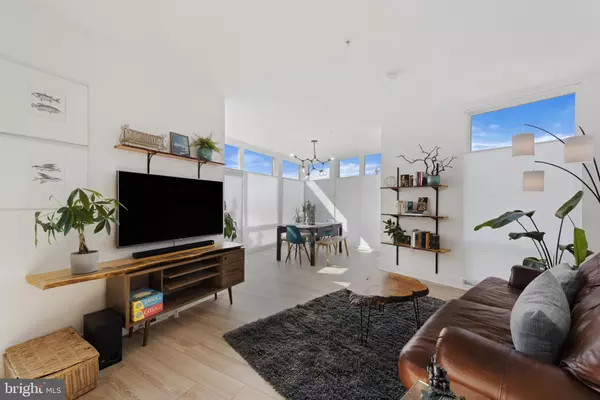$537,000
$537,000
For more information regarding the value of a property, please contact us for a free consultation.
1 Bed
1 Bath
858 SqFt
SOLD DATE : 06/04/2021
Key Details
Sold Price $537,000
Property Type Condo
Sub Type Condo/Co-op
Listing Status Sold
Purchase Type For Sale
Square Footage 858 sqft
Price per Sqft $625
Subdivision Navy Yard
MLS Listing ID DCDC517820
Sold Date 06/04/21
Style Contemporary
Bedrooms 1
Full Baths 1
Condo Fees $428/mo
HOA Y/N N
Abv Grd Liv Area 858
Originating Board BRIGHT
Year Built 2018
Annual Tax Amount $3,995
Tax Year 2022
Property Description
THE EMBLEM presents a striking glass and steel profile at the heart of Barracks Row. Unique angles and fully custom finishes at every turn in this premier corner unit! Immaculate kitchen of Bosch appliances, quartz slab counters and backsplash, dual-toned cabinets, induction cooktop and Boos-Block prep island. Walls of glass, glorious light and wide-open space for relaxing, entertaining, and soaking in the sun and sky. Youll be inspired each day to get home in time for sunset and the golden hour! Extra-large bedroom, spacious closets, and spa-like bath to start your day right. Don't settle for a location or home that doesn't EXCITE you! Facing Barracks Row and a short stroll to thriving Navy Yard and Ballpark district. CONTACT US at https://jnghomes.co/PRIVATE-VISIT to schedule a private safe + convenient showing!
Location
State DC
County Washington
Zoning NC-6
Direction West
Rooms
Other Rooms Living Room, Kitchen
Main Level Bedrooms 1
Interior
Interior Features Combination Kitchen/Living, Dining Area, Entry Level Bedroom, Floor Plan - Open, Primary Bedroom - Bay Front
Hot Water Electric
Heating Heat Pump(s)
Cooling Central A/C
Flooring Hardwood
Equipment Dishwasher, Dryer - Front Loading, Refrigerator, Stainless Steel Appliances, Washer - Front Loading, Washer/Dryer Stacked
Fireplace N
Appliance Dishwasher, Dryer - Front Loading, Refrigerator, Stainless Steel Appliances, Washer - Front Loading, Washer/Dryer Stacked
Heat Source Electric
Laundry Has Laundry
Exterior
Amenities Available Elevator
Water Access N
Accessibility 32\"+ wide Doors
Garage N
Building
Story 4
Unit Features Garden 1 - 4 Floors
Sewer Public Sewer
Water Public
Architectural Style Contemporary
Level or Stories 4
Additional Building Above Grade, Below Grade
Structure Type Dry Wall,9'+ Ceilings
New Construction N
Schools
Elementary Schools Van Ness
School District District Of Columbia Public Schools
Others
Pets Allowed Y
HOA Fee Include Custodial Services Maintenance,Ext Bldg Maint,Insurance,Management,Sewer,Trash,Other,Snow Removal
Senior Community No
Tax ID 0929//2001
Ownership Condominium
Security Features Main Entrance Lock
Acceptable Financing Cash, FHA, VA
Horse Property N
Listing Terms Cash, FHA, VA
Financing Cash,FHA,VA
Special Listing Condition Standard
Pets Allowed Cats OK, Dogs OK, Number Limit, Size/Weight Restriction
Read Less Info
Want to know what your home might be worth? Contact us for a FREE valuation!

Our team is ready to help you sell your home for the highest possible price ASAP

Bought with Carmen C Fontecilla • Compass
GET MORE INFORMATION
Licensed Real Estate Broker







