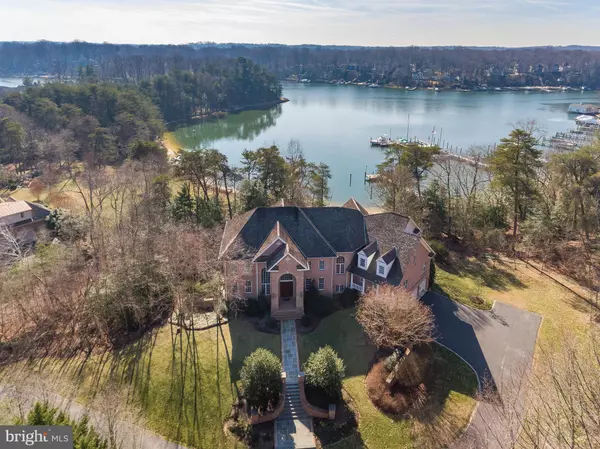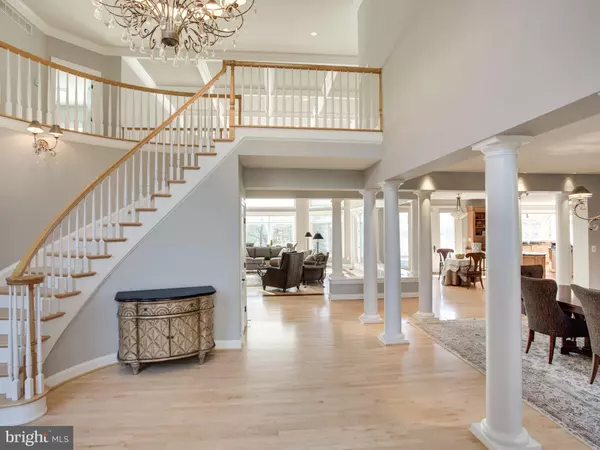$2,990,000
$3,450,000
13.3%For more information regarding the value of a property, please contact us for a free consultation.
5 Beds
7 Baths
9,152 SqFt
SOLD DATE : 05/14/2021
Key Details
Sold Price $2,990,000
Property Type Single Family Home
Sub Type Detached
Listing Status Sold
Purchase Type For Sale
Square Footage 9,152 sqft
Price per Sqft $326
Subdivision Bluff Point On Severn
MLS Listing ID MDAA441620
Sold Date 05/14/21
Style Colonial
Bedrooms 5
Full Baths 5
Half Baths 2
HOA Fees $104/ann
HOA Y/N Y
Abv Grd Liv Area 6,976
Originating Board BRIGHT
Year Built 2003
Annual Tax Amount $28,344
Tax Year 2021
Lot Size 1.710 Acres
Acres 1.71
Property Description
Exquisite Colonial in Bluff Point on the Severn River! Great attention has been paid to every detail throughout this entire magnificent home. Grand 2-story entry foyer. Stunning great room with coffered ceiling and walls of windows with water views. Gourmet kitchen center island, eating area and walk-in pantry. Beautiful sun room just off of the kitchen. Main level office with gas fireplace and private access to a deck with water view. Main level laundry. Elevator is accessible to all 3 levels. Owner's Suite with sitting room, water side private deck, see thru gas fireplace, luxury spa bath and huge walk-in closet. 2nd bedroom with private bath. The 2 other bedrooms on the upper level share a "buddy" bath. Lower level with au pair suite, full kitchen and family room with gas fireplace. Large decks and patio areas offer plenty of space for outdoor entertaining. Private beach leads to pier with 10 feet of water depth, jet ski and boat lifts and 2 slips. Private Gated Community.
Location
State MD
County Anne Arundel
Zoning R1
Rooms
Other Rooms Living Room, Dining Room, Primary Bedroom, Sitting Room, Bedroom 2, Bedroom 3, Bedroom 4, Kitchen, Game Room, Family Room, Den, Foyer, Breakfast Room, Sun/Florida Room, Great Room, In-Law/auPair/Suite, Laundry, Other
Basement Full, Connecting Stairway, Daylight, Partial, Fully Finished, Rear Entrance, Walkout Level, Windows
Interior
Interior Features 2nd Kitchen, Bar, Breakfast Area, Built-Ins, Carpet, Ceiling Fan(s), Dining Area, Elevator, Family Room Off Kitchen, Floor Plan - Open, Kitchen - Gourmet, Kitchen - Island, Kitchen - Table Space, Pantry, Recessed Lighting, Walk-in Closet(s), Wet/Dry Bar, Wood Floors
Hot Water 60+ Gallon Tank, Propane
Heating Heat Pump(s)
Cooling Central A/C, Ceiling Fan(s)
Flooring Hardwood, Carpet, Ceramic Tile
Fireplaces Number 3
Fireplaces Type Gas/Propane
Equipment Washer - Front Loading, Dryer - Front Loading, Cooktop, Dishwasher, Oven - Wall, Refrigerator
Fireplace Y
Window Features Palladian
Appliance Washer - Front Loading, Dryer - Front Loading, Cooktop, Dishwasher, Oven - Wall, Refrigerator
Heat Source Propane - Owned
Laundry Main Floor
Exterior
Exterior Feature Balcony, Deck(s), Patio(s), Porch(es)
Parking Features Garage - Side Entry, Inside Access
Garage Spaces 3.0
Waterfront Description Private Dock Site,Sandy Beach
Water Access Y
Water Access Desc Private Access,Boat - Powered,Sail,Canoe/Kayak
View River, Water
Accessibility Elevator
Porch Balcony, Deck(s), Patio(s), Porch(es)
Attached Garage 3
Total Parking Spaces 3
Garage Y
Building
Lot Description Secluded
Story 3
Sewer Public Sewer
Water Public
Architectural Style Colonial
Level or Stories 3
Additional Building Above Grade, Below Grade
Structure Type 2 Story Ceilings
New Construction N
Schools
Elementary Schools Call School Board
Middle Schools Call School Board
High Schools Call School Board
School District Anne Arundel County Public Schools
Others
Senior Community No
Tax ID 020312690048952
Ownership Fee Simple
SqFt Source Assessor
Security Features Security Gate
Special Listing Condition Standard
Read Less Info
Want to know what your home might be worth? Contact us for a FREE valuation!

Our team is ready to help you sell your home for the highest possible price ASAP

Bought with John M Boring • Century 21 Don Gurney
GET MORE INFORMATION
Licensed Real Estate Broker







