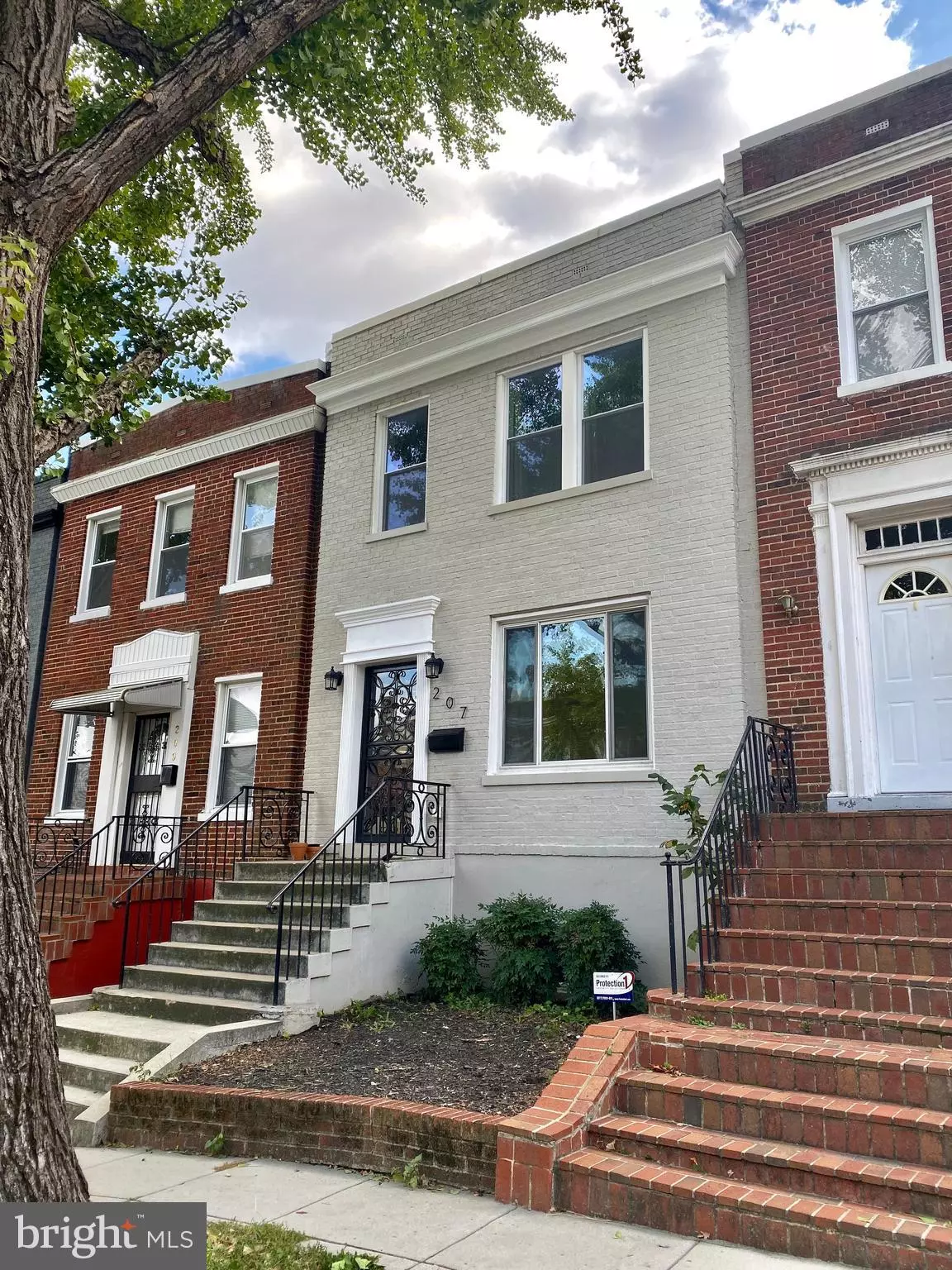$713,500
$699,000
2.1%For more information regarding the value of a property, please contact us for a free consultation.
3 Beds
4 Baths
1,640 SqFt
SOLD DATE : 12/31/2019
Key Details
Sold Price $713,500
Property Type Townhouse
Sub Type Interior Row/Townhouse
Listing Status Sold
Purchase Type For Sale
Square Footage 1,640 sqft
Price per Sqft $435
Subdivision Edgewood
MLS Listing ID DCDC449150
Sold Date 12/31/19
Style Federal,Side-by-Side
Bedrooms 3
Full Baths 3
Half Baths 1
HOA Y/N N
Abv Grd Liv Area 1,140
Originating Board BRIGHT
Year Built 1922
Annual Tax Amount $4,890
Tax Year 2019
Lot Size 1,115 Sqft
Acres 0.03
Property Description
Beautiful renovated rowhouse in a tranquil enclave of Brookland! Two bedrooms, two bathrooms and a den on the upper level gives you space to spread out. Use the lower-level with separate entrance for in-law-suite, or to generate income. Main level features open-floor plan with hard-wood floors, exposed brick, and a light-filled living room. Combined Dining/Kitchen features granite countertops and stainless steal appliances. Invest in one of DC's most vibrant neighborhoods -- minutes to Road Island Avenue Metro with Catholic, Howard, and Galluadet Universities nearby and adjacent to nightlife and shopping in Edgewood, Eckington and Bloomingdale. Blocks away, the Bryant Street development of almost 500 apartments, dining, retail, and a movie theaters is under construction. Enjoy all this in a secluded neighborhood that will maintain its residential charm as the area blossoms.
Location
State DC
County Washington
Zoning RESIDENTIAL
Direction North
Rooms
Other Rooms Living Room, Family Room, Den
Basement Daylight, Partial
Interior
Interior Features Breakfast Area, Combination Kitchen/Living, Floor Plan - Open, Kitchen - Gourmet, Wood Floors
Hot Water Natural Gas
Heating Forced Air
Cooling Programmable Thermostat
Flooring Hardwood
Equipment Dishwasher
Fireplace N
Appliance Dishwasher
Heat Source Natural Gas
Laundry Washer In Unit, Dryer In Unit
Exterior
Water Access N
View Street
Roof Type Composite
Accessibility None
Garage N
Building
Story 3+
Foundation Concrete Perimeter
Sewer Public Sewer
Water Public
Architectural Style Federal, Side-by-Side
Level or Stories 3+
Additional Building Above Grade, Below Grade
Structure Type Dry Wall
New Construction N
Schools
Elementary Schools Garrison
Middle Schools Langley Elementary School
High Schools Dunbar Senior
School District District Of Columbia Public Schools
Others
Pets Allowed Y
Senior Community No
Tax ID 3557//0047
Ownership Fee Simple
SqFt Source Estimated
Acceptable Financing Cash, Conventional, FHA
Horse Property N
Listing Terms Cash, Conventional, FHA
Financing Cash,Conventional,FHA
Special Listing Condition Standard
Pets Allowed No Pet Restrictions
Read Less Info
Want to know what your home might be worth? Contact us for a FREE valuation!

Our team is ready to help you sell your home for the highest possible price ASAP

Bought with Richard Michael Morrison • Redfin Corp
GET MORE INFORMATION
Licensed Real Estate Broker







