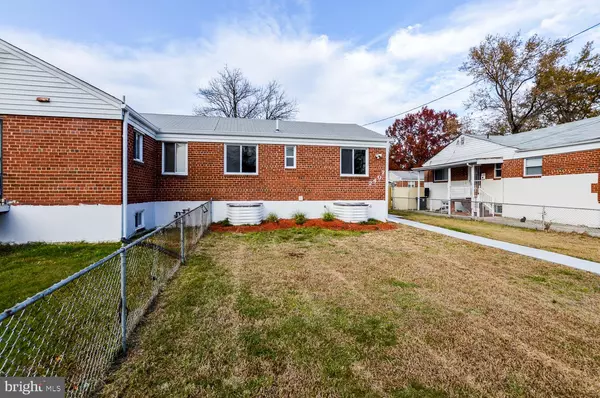$330,000
$349,500
5.6%For more information regarding the value of a property, please contact us for a free consultation.
5 Beds
2 Baths
1,700 SqFt
SOLD DATE : 12/30/2019
Key Details
Sold Price $330,000
Property Type Single Family Home
Sub Type Twin/Semi-Detached
Listing Status Sold
Purchase Type For Sale
Square Footage 1,700 sqft
Price per Sqft $194
Subdivision Adelphi Manor
MLS Listing ID MDPG551006
Sold Date 12/30/19
Style Ranch/Rambler
Bedrooms 5
Full Baths 2
HOA Y/N N
Abv Grd Liv Area 850
Originating Board BRIGHT
Year Built 1953
Annual Tax Amount $2,938
Tax Year 2019
Lot Size 4,200 Sqft
Acres 0.1
Property Description
"WOW" What's all this talk about 2402 Kirston St. Well, come on out and take a look. Bring all your buyers and they will be pleasantly surprised. This beautifully renovated 5 bedroom 2 bathroom rambler is a dream come through for you buyers and its just in time for thanksgiving. This home features an open plan design with hardwood floors throughout the main floor. The bathroom has ceramic tiles on the bathroom walls and floors. The Kitchen has a granite waterfall countertop Island, all new stainless steel appliances, granite countertops, and soft touch closing wooden cabinets. Recessed lighting are positioned throughout the kitchen, living, and dining room to give an abundance of lighting on the main floor level. There is a stair that leads from the kitchen to the basement. The basement is a two bedroom in-law suite, with it's own bathroom, living and dining area. The bathroom has ceramic tiles on both the tub surround walls and floors. There is a kitchenette area with new stainless steel appliances, disposer, refrigerator, and a microwave. The laundry / Utility room has new washer and dryer and also houses the furnace and hot water heater. The exterior door in the basement leads out to the rear of the property. The property has a picket fence that surrounds the entire backyard for your entertainment and privacy. Relax and enjoy the outdoor in the summer and cozy up in the living room in the cold winter. Experience the warmth of the new heating system. *** This one will be gone before you know it***
Location
State MD
County Prince Georges
Zoning R35
Rooms
Other Rooms Living Room, Dining Room, Bedroom 2, Bedroom 3, Bedroom 4, Bedroom 5, Kitchen, Bedroom 1, In-Law/auPair/Suite, Laundry, Utility Room, Bathroom 1, Bathroom 2
Basement Fully Finished, Rear Entrance
Main Level Bedrooms 3
Interior
Interior Features Floor Plan - Open, Recessed Lighting, Tub Shower, Wood Floors, Upgraded Countertops, Kitchen - Island
Hot Water Natural Gas
Cooling Central A/C
Equipment Dishwasher, Dryer - Electric, Stainless Steel Appliances, Disposal, Washer, Oven/Range - Gas, Oven - Self Cleaning, Range Hood, Refrigerator
Fireplace N
Appliance Dishwasher, Dryer - Electric, Stainless Steel Appliances, Disposal, Washer, Oven/Range - Gas, Oven - Self Cleaning, Range Hood, Refrigerator
Heat Source Natural Gas
Exterior
Fence Chain Link, Picket, Rear
Water Access N
Accessibility 2+ Access Exits
Garage N
Building
Story 2
Sewer Public Sewer
Water Public
Architectural Style Ranch/Rambler
Level or Stories 2
Additional Building Above Grade, Below Grade
New Construction N
Schools
School District Prince George'S County Public Schools
Others
Senior Community No
Tax ID 17171913029
Ownership Fee Simple
SqFt Source Assessor
Acceptable Financing Cash, Conventional, FHA, VA
Listing Terms Cash, Conventional, FHA, VA
Financing Cash,Conventional,FHA,VA
Special Listing Condition Standard
Read Less Info
Want to know what your home might be worth? Contact us for a FREE valuation!

Our team is ready to help you sell your home for the highest possible price ASAP

Bought with Joseph E Vincent • Keller Williams Realty Centre
GET MORE INFORMATION
Licensed Real Estate Broker







