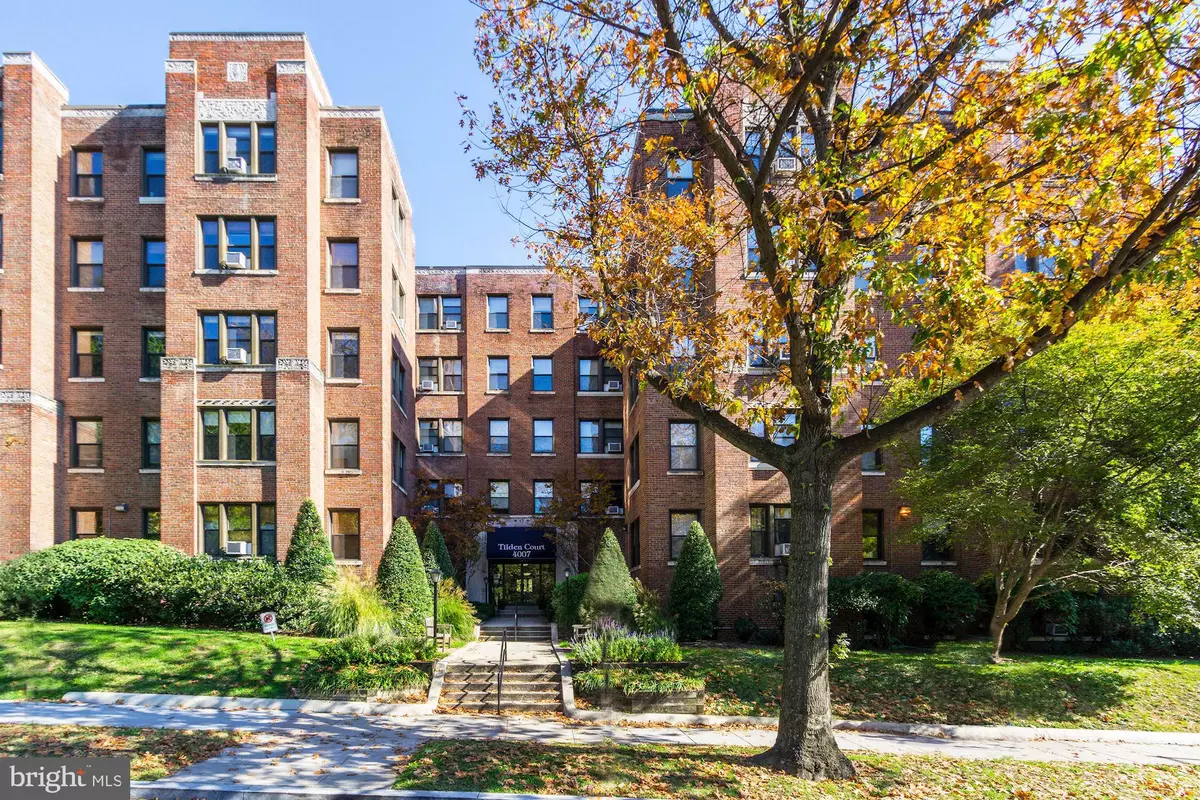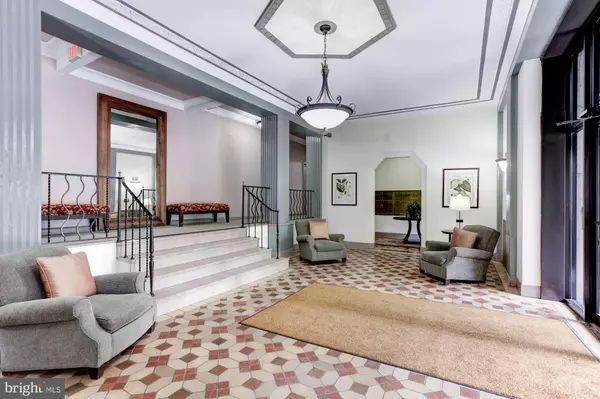$431,000
$430,800
For more information regarding the value of a property, please contact us for a free consultation.
1 Bed
1 Bath
865 SqFt
SOLD DATE : 12/18/2019
Key Details
Sold Price $431,000
Property Type Condo
Sub Type Condo/Co-op
Listing Status Sold
Purchase Type For Sale
Square Footage 865 sqft
Price per Sqft $498
Subdivision Forest Hills
MLS Listing ID DCDC448020
Sold Date 12/18/19
Style Art Deco
Bedrooms 1
Full Baths 1
Condo Fees $395/mo
HOA Y/N N
Abv Grd Liv Area 865
Originating Board BRIGHT
Year Built 1930
Annual Tax Amount $2,976
Tax Year 2019
Property Description
Exceptional Sun-filled Corner Unit with Southwest exposure and Park views. Entrance Hall, Large Living Room with great views, Large Bedroom and a Den/Home Office/Guest Room with Built-ins. Nice Galley Kitchen with French doors leading to a separate Windowed Eating Area. Period Details and Amenities include: 9' foot Ceilings, Crown moldings in every room, Hardwood Floors, Arched French Doors, Glass doorknobs, Marble Tiled Bath, Walk-in Closet, 3 beautiful Chandeliers on rheostats, Solar Shades. Low Condo Fee includes all Utilities and Internet except Electric. Extra Storage, Fully-Equipped Gym, Bike Storage Room. A-star Location on Bus Line, between 2 red line Metros: Van Ness and Cleveland Park. Near fine Restaurants, Groceries, Uptown Movie Theater, Library, Hillwood Museum, Rock Creek Park trails. A Bright, Welcoming and Convenient Place to Come Home to.
Location
State DC
County Washington
Zoning RA4
Rooms
Other Rooms Living Room, Dining Room, Kitchen, Den, Foyer, Bedroom 1, Bathroom 1
Main Level Bedrooms 1
Interior
Interior Features Built-Ins, Ceiling Fan(s), Crown Moldings, Dining Area, Kitchen - Galley, Soaking Tub, Tub Shower, Walk-in Closet(s), Wood Floors, Floor Plan - Open, Floor Plan - Traditional, Window Treatments
Heating Radiator
Cooling Ceiling Fan(s), Window Unit(s)
Flooring Hardwood, Ceramic Tile, Marble
Equipment Dishwasher, Disposal, Microwave, Oven/Range - Gas, Refrigerator, Stove
Fireplace N
Appliance Dishwasher, Disposal, Microwave, Oven/Range - Gas, Refrigerator, Stove
Heat Source Other
Laundry Common
Exterior
Utilities Available Cable TV Available, Natural Gas Available, Sewer Available, Water Available, Other
Amenities Available Cable, Elevator, Exercise Room, Extra Storage, Laundry Facilities, Fitness Center, Storage Bin, Other
Water Access N
Accessibility Elevator
Garage N
Building
Story 1
Unit Features Mid-Rise 5 - 8 Floors
Sewer Public Sewer
Water Public
Architectural Style Art Deco
Level or Stories 1
Additional Building Above Grade, Below Grade
Structure Type 9'+ Ceilings
New Construction N
Schools
School District District Of Columbia Public Schools
Others
Pets Allowed Y
HOA Fee Include Common Area Maintenance,Ext Bldg Maint,Gas,Heat,Sewer,Management,Snow Removal,Trash,Water,Other
Senior Community No
Tax ID 2235//2093
Ownership Condominium
Security Features Intercom,Main Entrance Lock,Resident Manager
Special Listing Condition Standard
Pets Allowed Cats OK, Number Limit
Read Less Info
Want to know what your home might be worth? Contact us for a FREE valuation!

Our team is ready to help you sell your home for the highest possible price ASAP

Bought with Jessica G Evans • RLAH @properties
GET MORE INFORMATION
Licensed Real Estate Broker







