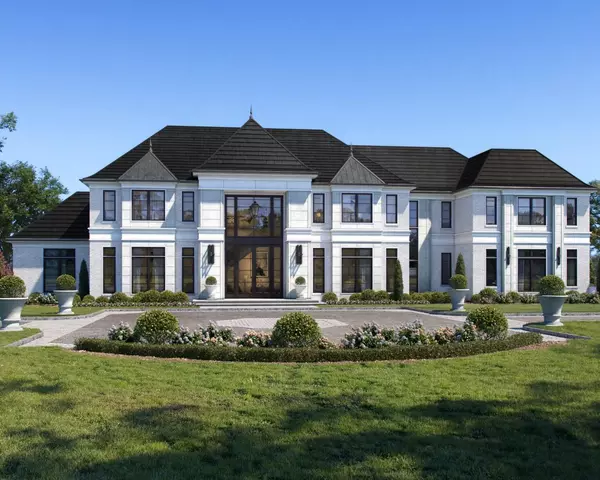6 Beds
7 Baths
7,200 SqFt
6 Beds
7 Baths
7,200 SqFt
Key Details
Property Type Single Family Home
Sub Type Single Family Residence
Listing Status Active
Purchase Type For Sale
Square Footage 7,200 sqft
Price per Sqft $874
MLS Listing ID KEY822994
Style Colonial
Bedrooms 6
Full Baths 6
Half Baths 1
HOA Y/N No
Originating Board onekey2
Rental Info No
Year Built 2025
Lot Size 2.100 Acres
Acres 2.1
Property Sub-Type Single Family Residence
Property Description
In addition to the open floor plan and soaring ceilings, this home includes a private elevator, second back staircase, radiant heating throughout, professionally-designed landscaping, 2 courtyards, and a bluestone patio surrounding the heated, saltwater, gunite swimming pool, and 3-car garage. Don't miss the chance to add your final touches to this modern colonial. Estimated completion: Summer 2025
Location
State NY
County Nassau County
Rooms
Basement Full, See Remarks, Unfinished
Interior
Interior Features First Floor Bedroom, First Floor Full Bath, Beamed Ceilings, Built-in Features, Cathedral Ceiling(s), Central Vacuum, Chefs Kitchen, Crown Molding, Double Vanity, Eat-in Kitchen, Elevator, Entrance Foyer, Formal Dining, Heated Floors, High Ceilings, Kitchen Island, Marble Counters, Primary Bathroom, Open Floorplan, Open Kitchen, Pantry, Recessed Lighting, Sound System, Storage, Walk Through Kitchen, Walk-In Closet(s), Washer/Dryer Hookup, Wet Bar, Wired for Sound
Heating Propane
Cooling Central Air
Flooring Wood
Fireplaces Number 2
Fireplaces Type Bedroom, Family Room
Fireplace Yes
Appliance Dishwasher, Dryer, Freezer, Gas Range, Microwave, Refrigerator, Stainless Steel Appliance(s), Washer, Gas Water Heater, Wine Refrigerator
Laundry Gas Dryer Hookup, Laundry Room
Exterior
Parking Features Attached, Driveway, Garage
Garage Spaces 3.0
Utilities Available Electricity Connected, Propane, See Remarks, Trash Collection Private, Water Connected
Garage true
Private Pool Yes
Building
Lot Description Back Yard, Cleared, Front Yard, Hilly
Sewer Cesspool
Water Public
Structure Type Brick
Schools
Elementary Schools Contact Agent
Middle Schools Jericho Middle School
High Schools Jericho Senior High School
School District Jericho
Others
Senior Community No
Special Listing Condition None
GET MORE INFORMATION
Licensed Real Estate Broker







