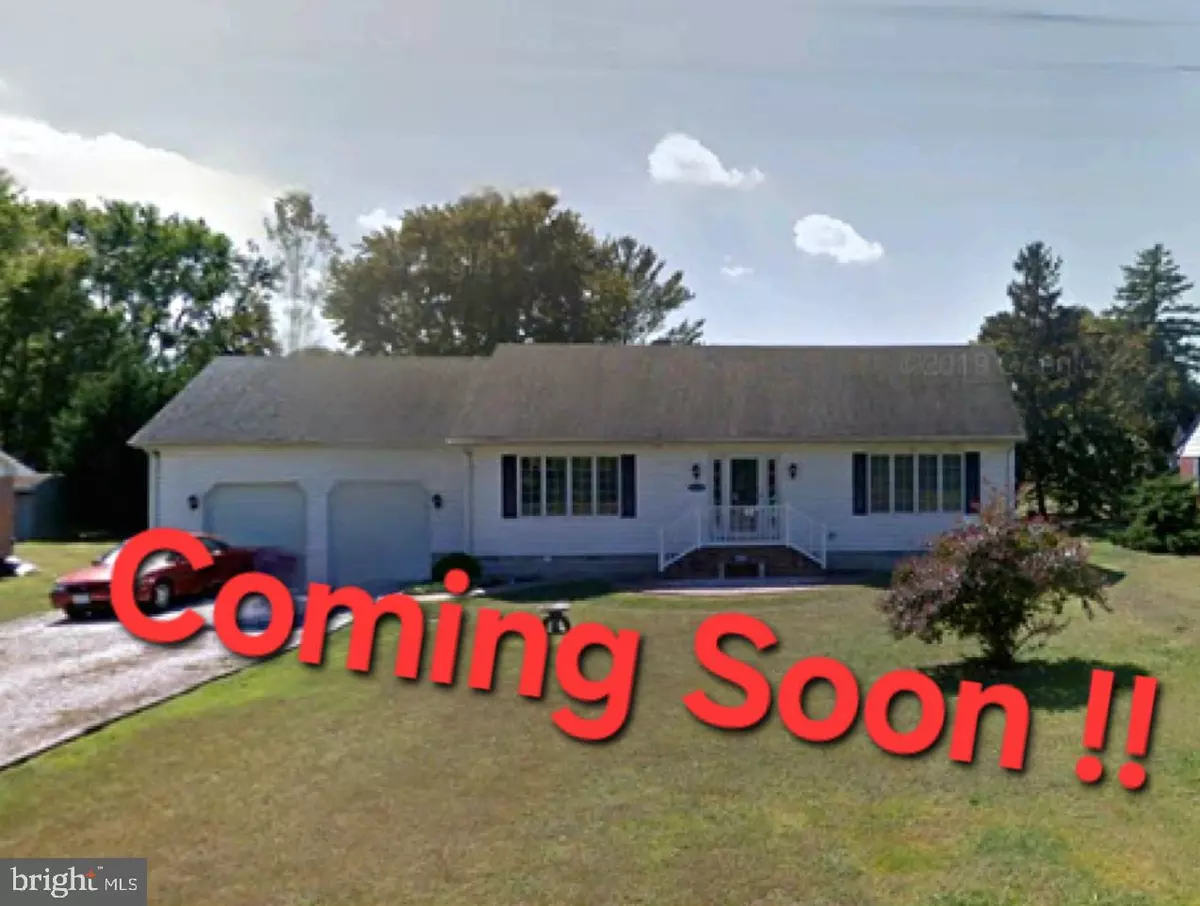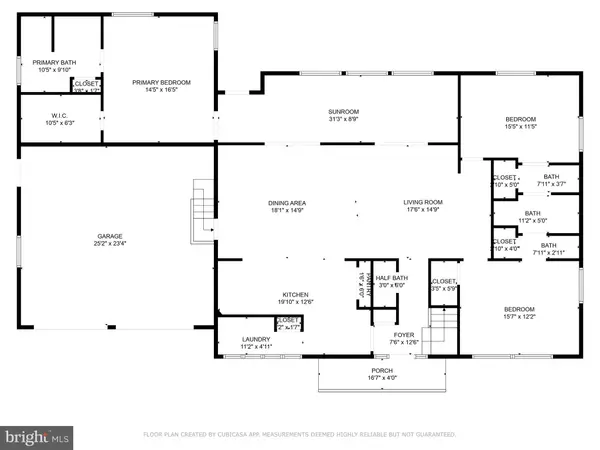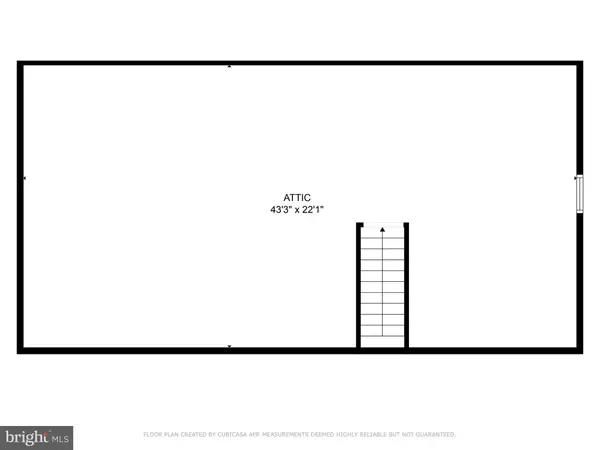3 Beds
3 Baths
2,156 SqFt
3 Beds
3 Baths
2,156 SqFt
Key Details
Property Type Single Family Home
Sub Type Detached
Listing Status Coming Soon
Purchase Type For Sale
Square Footage 2,156 sqft
Price per Sqft $162
Subdivision Lodgecliff
MLS Listing ID MDDO2008750
Style Ranch/Rambler
Bedrooms 3
Full Baths 2
Half Baths 1
HOA Y/N N
Abv Grd Liv Area 2,156
Originating Board BRIGHT
Year Built 2000
Tax Year 2024
Lot Size 0.390 Acres
Acres 0.39
Property Description
Location
State MD
County Dorchester
Zoning R-3
Rooms
Main Level Bedrooms 3
Interior
Interior Features Combination Kitchen/Living, Floor Plan - Open, Floor Plan - Traditional, Kitchen - Island, Primary Bath(s), Walk-in Closet(s), Carpet
Hot Water Electric
Heating Heat Pump(s)
Cooling Heat Pump(s), Central A/C
Equipment Dishwasher, Disposal, Dryer - Electric, Exhaust Fan, Microwave, Oven/Range - Electric, Washer
Window Features Skylights
Appliance Dishwasher, Disposal, Dryer - Electric, Exhaust Fan, Microwave, Oven/Range - Electric, Washer
Heat Source Electric
Laundry Main Floor
Exterior
Parking Features Garage - Front Entry
Garage Spaces 2.0
Water Access N
Accessibility None
Road Frontage City/County
Attached Garage 2
Total Parking Spaces 2
Garage Y
Building
Lot Description Cleared
Story 1
Foundation Block
Sewer Public Sewer
Water Public
Architectural Style Ranch/Rambler
Level or Stories 1
Additional Building Above Grade
New Construction N
Schools
School District Dorchester County Public Schools
Others
Senior Community No
Tax ID 117191
Ownership Fee Simple
SqFt Source Estimated
Special Listing Condition Standard

GET MORE INFORMATION
Licensed Real Estate Broker




