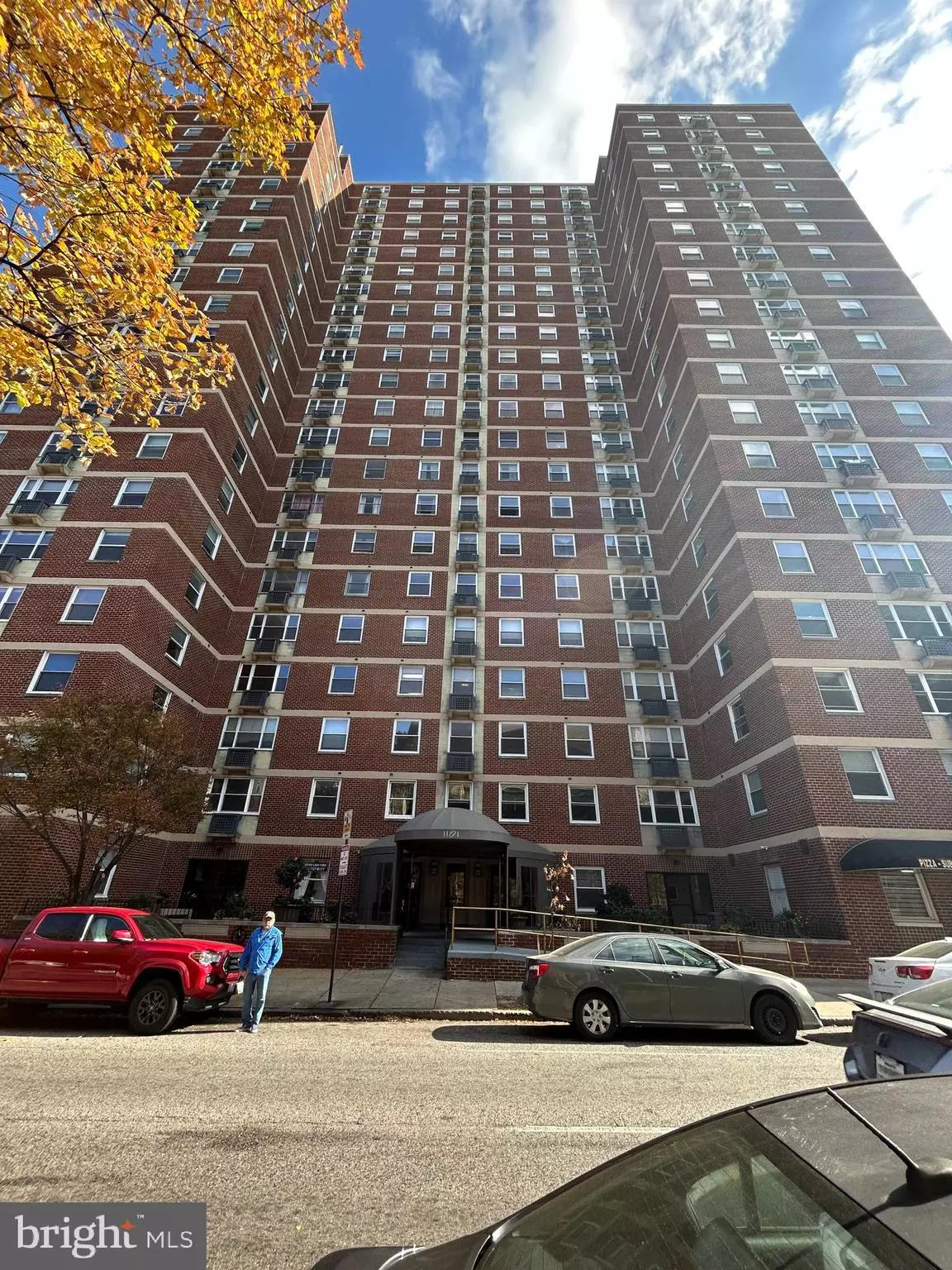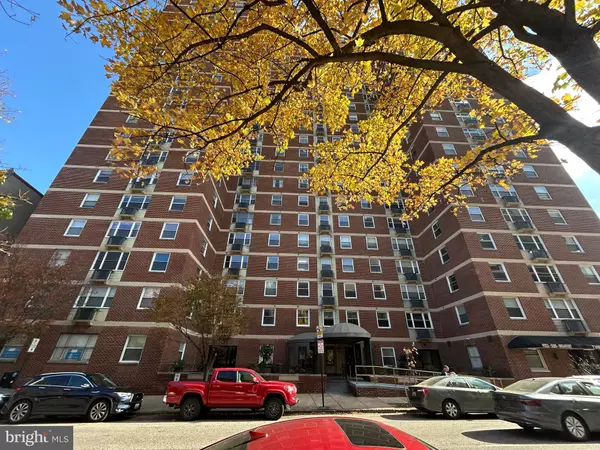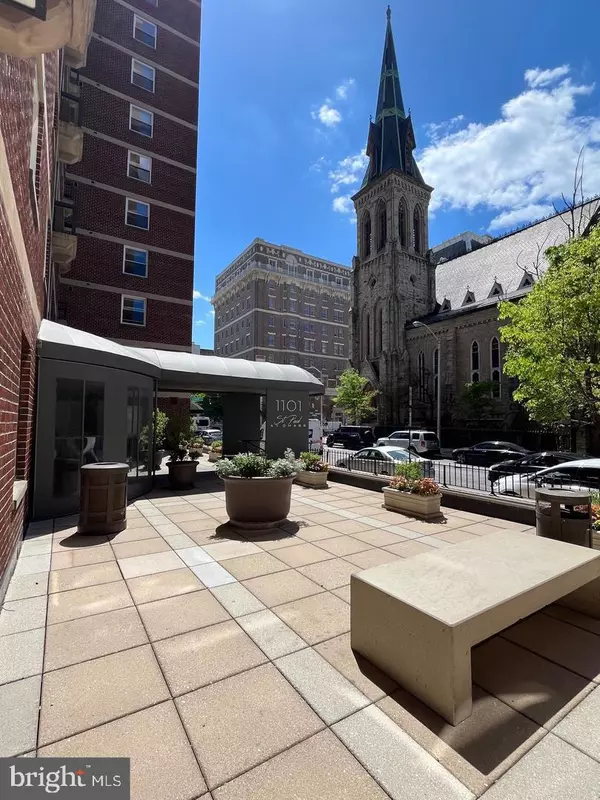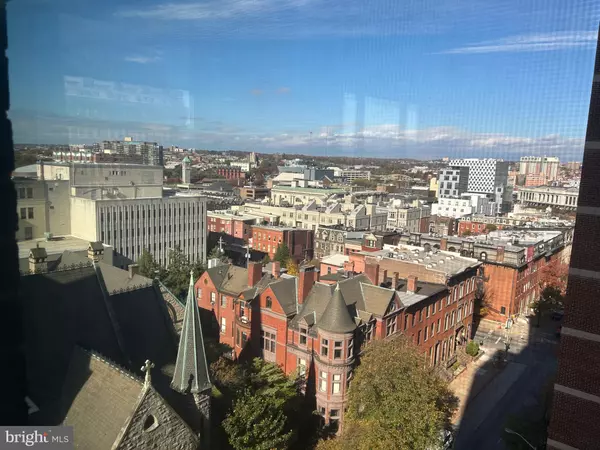2 Beds
2 Baths
1,196 SqFt
2 Beds
2 Baths
1,196 SqFt
Key Details
Property Type Condo
Sub Type Condo/Co-op
Listing Status Pending
Purchase Type For Sale
Square Footage 1,196 sqft
Price per Sqft $116
Subdivision Mount Vernon
MLS Listing ID MDBA2145848
Style Colonial
Bedrooms 2
Full Baths 2
Condo Fees $381/mo
HOA Y/N N
Abv Grd Liv Area 1,196
Originating Board BRIGHT
Year Built 1965
Annual Tax Amount $3,951
Tax Year 2024
Property Description
Location
State MD
County Baltimore City
Zoning OR-2
Rooms
Other Rooms Living Room, Dining Room, Bedroom 2, Kitchen, Bedroom 1, Bathroom 1, Bathroom 2
Main Level Bedrooms 2
Interior
Interior Features Combination Dining/Living, Crown Moldings, Floor Plan - Open, Kitchen - Country
Hot Water Electric
Heating Baseboard - Electric
Cooling Central A/C
Flooring Wood
Equipment Dishwasher, Disposal, Cooktop, Oven - Wall, Range Hood, Refrigerator
Fireplace N
Appliance Dishwasher, Disposal, Cooktop, Oven - Wall, Range Hood, Refrigerator
Heat Source Electric
Laundry Common
Exterior
Amenities Available Common Grounds, Concierge, Elevator, Extra Storage, Security, Laundry Facilities
Water Access N
View City
Accessibility Elevator
Garage N
Building
Story 1
Unit Features Hi-Rise 9+ Floors
Sewer Public Sewer
Water Public
Architectural Style Colonial
Level or Stories 1
Additional Building Above Grade, Below Grade
New Construction N
Schools
School District Baltimore City Public Schools
Others
Pets Allowed Y
HOA Fee Include Common Area Maintenance,Ext Bldg Maint,Management,Reserve Funds,Sewer,Trash,Snow Removal,Water
Senior Community No
Tax ID 0311120497 157
Ownership Condominium
Security Features 24 hour security,Desk in Lobby,Main Entrance Lock
Special Listing Condition REO (Real Estate Owned)
Pets Allowed Size/Weight Restriction, Breed Restrictions, Number Limit

GET MORE INFORMATION
Licensed Real Estate Broker







