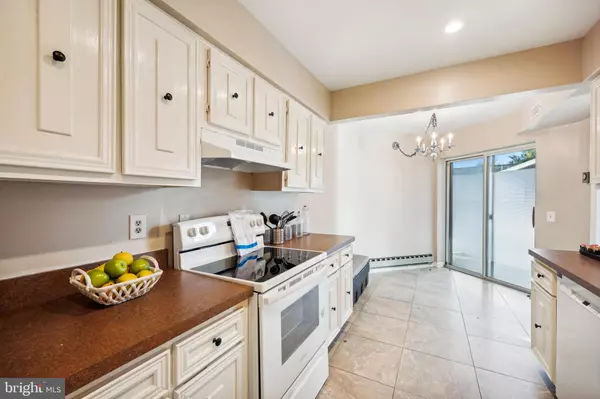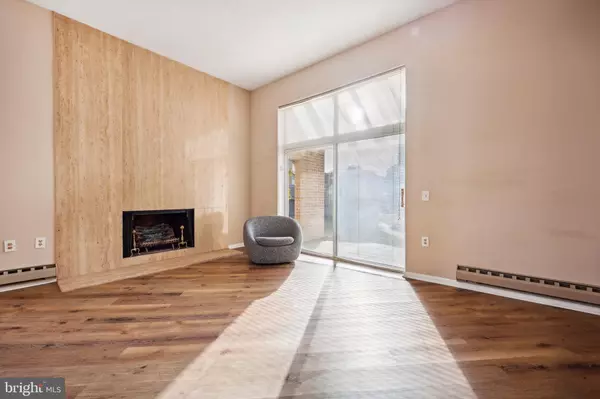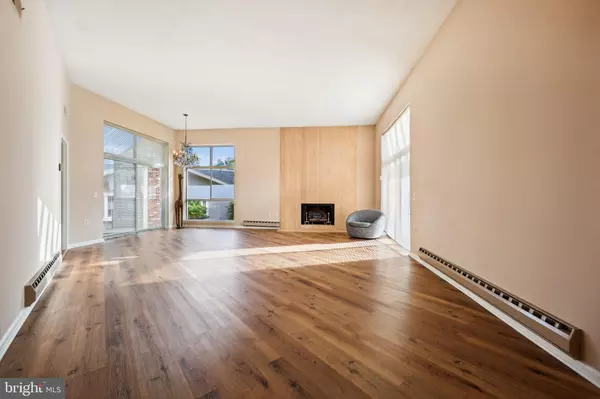3 Beds
2 Baths
1,609 SqFt
3 Beds
2 Baths
1,609 SqFt
Key Details
Property Type Condo
Sub Type Condo/Co-op
Listing Status Active
Purchase Type For Sale
Square Footage 1,609 sqft
Price per Sqft $264
Subdivision Leisure World
MLS Listing ID MDMC2151906
Style Traditional
Bedrooms 3
Full Baths 2
Condo Fees $981/mo
HOA Y/N N
Abv Grd Liv Area 1,609
Originating Board BRIGHT
Year Built 1976
Annual Tax Amount $4,309
Tax Year 2024
Property Description
This house features approximately 1,460 square feet of living space, with three bedrooms and two bathrooms. Table space kitchen and a great big great room with fireplace. High ceilings. Lots of light. The layout offers flexibility and space for a variety of living arrangements. The home features two patios, providing outdoor living spaces.
The gated community setting offers a sense of security and exclusivity, with controlled access and well-maintained common areas. The tennis courts and walking trails provide opportunities for recreation and exercise, while the community pools and center offer spaces for socializing and leisure.
The property's amenities and features cater to a range of lifestyle preferences, making it an appealing option for those seeking a comfortable and well-appointed living environment within a desirable community.
Location
State MD
County Montgomery
Zoning PRC
Rooms
Other Rooms Living Room, Dining Room, Kitchen
Main Level Bedrooms 3
Interior
Interior Features Bathroom - Tub Shower, Bathroom - Stall Shower, Breakfast Area, Combination Dining/Living, Other
Hot Water Electric
Heating Baseboard - Electric
Cooling Central A/C
Fireplaces Number 1
Equipment Dryer, Disposal, Dryer - Electric, Oven/Range - Electric, Refrigerator
Furnishings No
Fireplace Y
Appliance Dryer, Disposal, Dryer - Electric, Oven/Range - Electric, Refrigerator
Heat Source Electric
Laundry Dryer In Unit, Main Floor, Washer In Unit
Exterior
Exterior Feature Patio(s)
Parking Features Garage Door Opener, Additional Storage Area
Garage Spaces 1.0
Amenities Available Gated Community, Golf Course, Pool - Outdoor, Pool - Indoor, Security, Tennis Courts, Transportation Service
Water Access N
Accessibility Level Entry - Main
Porch Patio(s)
Total Parking Spaces 1
Garage Y
Building
Story 1
Unit Features Garden 1 - 4 Floors
Sewer Public Sewer
Water Public
Architectural Style Traditional
Level or Stories 1
Additional Building Above Grade, Below Grade
New Construction N
Schools
School District Montgomery County Public Schools
Others
Pets Allowed Y
HOA Fee Include Bus Service,Electricity,Lawn Maintenance,Reserve Funds,Security Gate
Senior Community Yes
Age Restriction 55
Tax ID 161302069072
Ownership Condominium
Security Features Carbon Monoxide Detector(s),Security Gate
Acceptable Financing VA, FHA, FHLMC, FNMA
Horse Property N
Listing Terms VA, FHA, FHLMC, FNMA
Financing VA,FHA,FHLMC,FNMA
Special Listing Condition Standard
Pets Allowed No Pet Restrictions

GET MORE INFORMATION
Licensed Real Estate Broker







