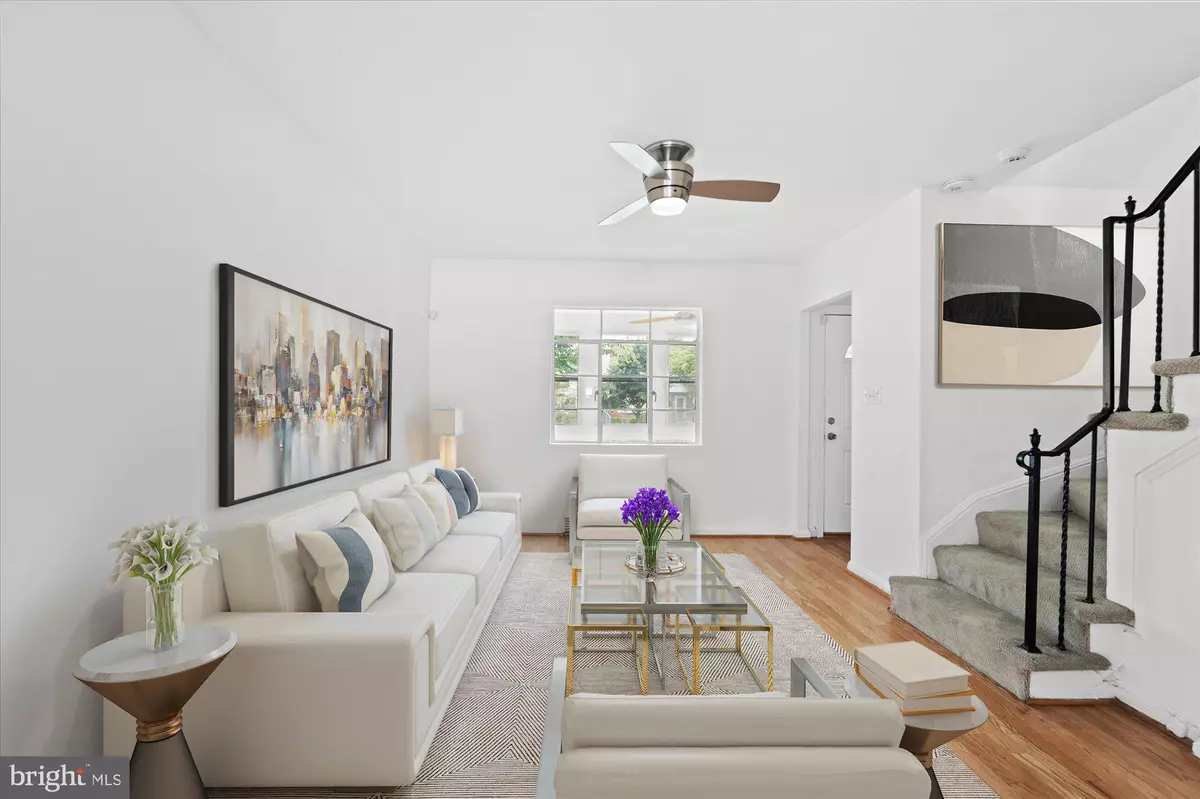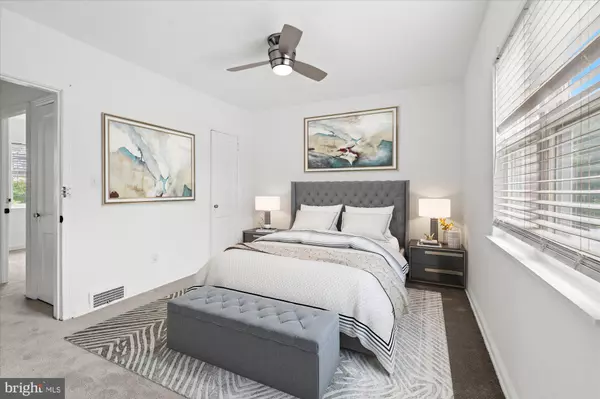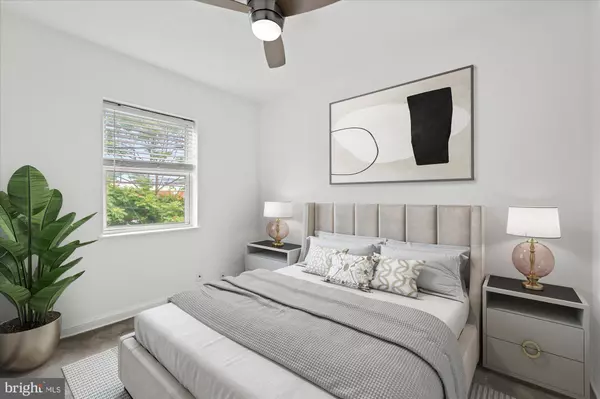2 Beds
1 Bath
832 SqFt
2 Beds
1 Bath
832 SqFt
Key Details
Property Type Townhouse
Sub Type Interior Row/Townhouse
Listing Status Active
Purchase Type For Sale
Square Footage 832 sqft
Price per Sqft $420
Subdivision Lily Ponds
MLS Listing ID DCDC2160256
Style Traditional
Bedrooms 2
Full Baths 1
HOA Y/N N
Abv Grd Liv Area 832
Originating Board BRIGHT
Year Built 1941
Annual Tax Amount $2,438
Tax Year 2024
Lot Size 1,280 Sqft
Acres 0.03
Property Description
Step inside the converted front porch and through the front door and you'll be greeted by an inviting living space adorned with abundant natural light streaming through large windows, creating a warm and welcoming ambiance. The open layout seamlessly connects the living room to the dining area and kitchen, providing an excellent space for both relaxing and entertaining. The kitchen features ample counter space, and plenty of storage options. Just off the back of the kitchen you will find the stacked washer/dryer and door that leads to your back yard. Ascended upstairs to your freshly carpeted second level featuring two amply sized bedrooms and generous hall bath with a window allowing for natural light.
In the back yard, find a large storage shed perfect for storing bikes and all your yard tools. If you wish to remove the storage shed you could easily convert the yard into a dual-purpose parking pad and entertaining space.
Conveniently located near two major commuter routes 295 and BW Parkway, multiple metro stations, bus and bike share routes, two recreational center. Direct access to the H Street Corridor, Kingman Island, the upcoming redevelopment of RFK, Benning Market, and Langston Golf Course. The Anacostia Riverwalk Trail provides miles of trails and connections to Eastern Market, Nats Ballpark, and the Capitol Riverfront.
Don't miss this opportunity to make 413 36th St NE your new home. Schedule a showing today and experience the charm and convenience this wonderful property has to offer!
First Open House Sunday, June 2 from 12-2PM.
Location
State DC
County Washington
Zoning RESIDENTIAL
Interior
Hot Water Natural Gas
Heating Forced Air
Cooling Central A/C
Fireplace N
Heat Source Natural Gas
Exterior
Water Access N
Accessibility None
Garage N
Building
Story 2
Foundation Slab
Sewer Public Sewer
Water Public
Architectural Style Traditional
Level or Stories 2
Additional Building Above Grade, Below Grade
New Construction N
Schools
School District District Of Columbia Public Schools
Others
Senior Community No
Tax ID 5021//0023
Ownership Fee Simple
SqFt Source Assessor
Special Listing Condition Standard

GET MORE INFORMATION
Licensed Real Estate Broker







