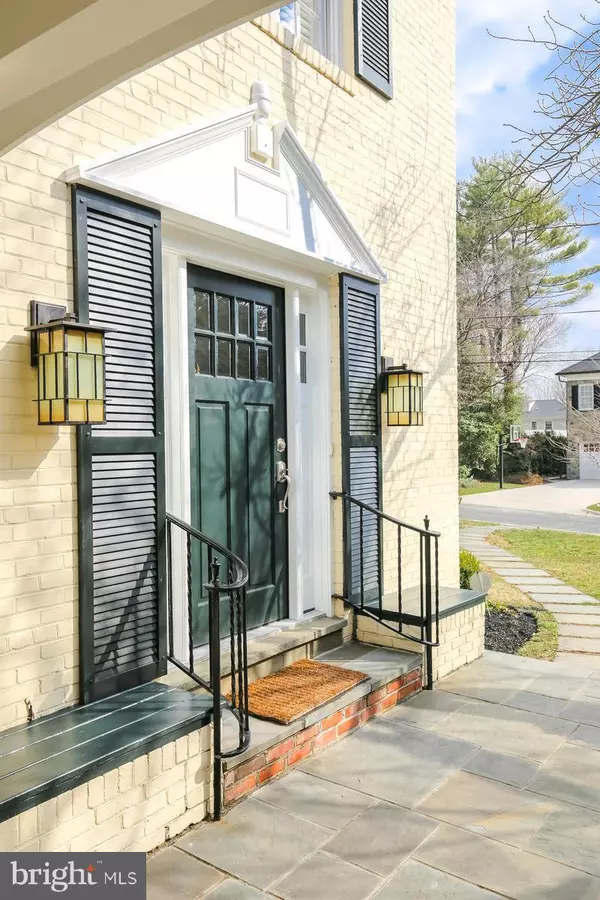$2,210,000
$2,275,000
2.9%For more information regarding the value of a property, please contact us for a free consultation.
5 Beds
5 Baths
0.31 Acres Lot
SOLD DATE : 07/01/2015
Key Details
Sold Price $2,210,000
Property Type Single Family Home
Sub Type Detached
Listing Status Sold
Purchase Type For Sale
Subdivision Kenwood
MLS Listing ID 1002316257
Sold Date 07/01/15
Style Colonial
Bedrooms 5
Full Baths 5
HOA Y/N N
Originating Board MRIS
Year Built 1959
Annual Tax Amount $20,089
Tax Year 2014
Lot Size 0.312 Acres
Acres 0.31
Property Description
Summer fun is just around the corner in this light-filled home with heated pool, entertaining spaces, screened back porch, open front porch, level lot, updated eat-in kitchen, remodeled bathrooms, generous-sized rooms, open floor plan and attached 2-car garage. Lovely brick home in fabulous Kenwood - home of the cherry blossoms - near the capital crescent trail, playground and 2 metros.
Location
State MD
County Montgomery
Zoning R90
Rooms
Other Rooms Living Room, Dining Room, Primary Bedroom, Bedroom 2, Bedroom 3, Bedroom 4, Bedroom 5, Family Room, Den, Study, Sun/Florida Room, Laundry, Utility Room, Attic
Basement Outside Entrance, Daylight, Partial, Fully Finished, Walkout Stairs
Interior
Interior Features Kitchen - Table Space, Built-Ins, Floor Plan - Open
Hot Water Natural Gas
Heating Forced Air
Cooling Central A/C
Fireplaces Number 2
Equipment Dishwasher, Disposal, Dryer, Microwave, Refrigerator, Washer, Oven - Double, Oven - Wall, Stove
Fireplace Y
Appliance Dishwasher, Disposal, Dryer, Microwave, Refrigerator, Washer, Oven - Double, Oven - Wall, Stove
Heat Source Natural Gas
Exterior
Exterior Feature Patio(s), Porch(es), Screened
Parking Features Garage - Side Entry
Garage Spaces 2.0
Fence Rear
Pool In Ground
Amenities Available Bike Trail, Common Grounds, Jog/Walk Path, Picnic Area, Tot Lots/Playground
View Y/N Y
Water Access N
View Garden/Lawn
Roof Type Slate
Street Surface Black Top
Accessibility Doors - Swing In
Porch Patio(s), Porch(es), Screened
Attached Garage 2
Total Parking Spaces 2
Garage Y
Private Pool Y
Building
Lot Description Open
Story 3+
Sewer Public Sewer
Water Public
Architectural Style Colonial
Level or Stories 3+
Structure Type Dry Wall
New Construction N
Schools
Elementary Schools Somerset
Middle Schools Westland
High Schools Bethesda-Chevy Chase
School District Montgomery County Public Schools
Others
Senior Community No
Tax ID 160700519350
Ownership Fee Simple
Security Features Monitored,Motion Detectors
Special Listing Condition Standard
Read Less Info
Want to know what your home might be worth? Contact us for a FREE valuation!

Our team is ready to help you sell your home for the highest possible price ASAP

Bought with Toya D Giacomini • W.C. & A.N. Miller, Realtors, A Long & Foster Co.
GET MORE INFORMATION
Licensed Real Estate Broker







