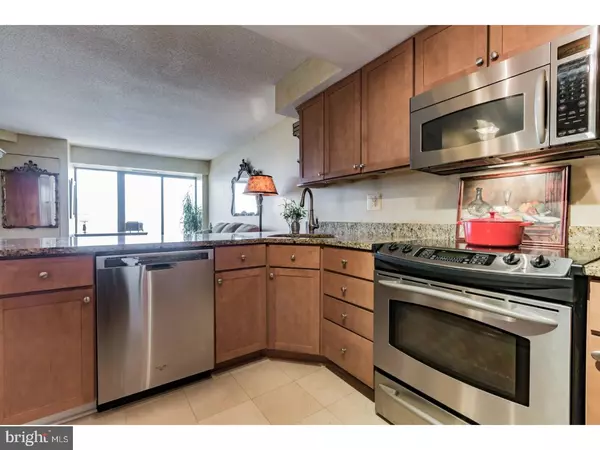$229,900
$229,900
For more information regarding the value of a property, please contact us for a free consultation.
1 Bed
1 Bath
674 SqFt
SOLD DATE : 04/25/2018
Key Details
Sold Price $229,900
Property Type Single Family Home
Sub Type Unit/Flat/Apartment
Listing Status Sold
Purchase Type For Sale
Square Footage 674 sqft
Price per Sqft $341
Subdivision Logan Square
MLS Listing ID 1000145460
Sold Date 04/25/18
Style Contemporary
Bedrooms 1
Full Baths 1
HOA Fees $467/mo
HOA Y/N N
Abv Grd Liv Area 674
Originating Board TREND
Year Built 1970
Annual Tax Amount $2,800
Tax Year 2017
Lot Dimensions 0X0
Property Description
Welcome to Logan Square! Close proximity to Rittenhouse, Fairmount, Francisville, Center City, Fitler Square, and Midtown Village. Walking distance to Public Transporation also makes it easy to get to Main St in Manayunk, Ridge Ave Business District in Roxborough, as well as other popular neighborhoods. Everything has been taken care of in this impeccably designed, open concept condo, which comes with modern kitchen great for cooking, large countertops, wooden blinds; and a large bedroom with walk in closet. Have a hard time organizing your clothes? No problem with the built-in organizer. The modern floor plan has hardwood floors, tons of natural light, as well as easy living/entertaining options, where you can enjoy Philadelphia's four traditional seasons. Also enjoy the onsite pool, gym, outdoor lounge, and green space. This unit also comes with 24hr building security so that you won't miss a package and can enjoy coming come. You can choose to walk, bike, use public transit, or drive on a daily basis. This ideal + convenient location also adds amenities such as Whole Foods, Vetri Pizza, Dos Tacos, McCrossen's Tavern, Target, Rite Aid, and CVS that are only a block away. 2001 Hamilton St #1021 provides a charming, historic, Art Museum Area lifestyle, with convenient access to Philadelphia's great restaurants, shops, and recreation! Parking for rent in attached garage or permit street parking available.
Location
State PA
County Philadelphia
Area 19130 (19130)
Zoning RMX3
Direction North
Rooms
Other Rooms Living Room, Primary Bedroom, Kitchen, Family Room
Interior
Interior Features Sprinkler System, Elevator
Hot Water Natural Gas
Heating Gas, Forced Air, Energy Star Heating System
Cooling Central A/C, Energy Star Cooling System
Flooring Wood, Fully Carpeted, Tile/Brick
Equipment Cooktop, Built-In Range, Oven - Wall, Oven - Self Cleaning, Dishwasher, Refrigerator, Disposal, Energy Efficient Appliances, Built-In Microwave
Fireplace N
Window Features Bay/Bow
Appliance Cooktop, Built-In Range, Oven - Wall, Oven - Self Cleaning, Dishwasher, Refrigerator, Disposal, Energy Efficient Appliances, Built-In Microwave
Heat Source Natural Gas
Laundry Shared
Exterior
Garage Spaces 1.0
Fence Other
Utilities Available Cable TV
Amenities Available Swimming Pool
Water Access N
Accessibility None
Attached Garage 1
Total Parking Spaces 1
Garage Y
Building
Lot Description Corner, SideYard(s)
Story 1
Sewer Public Sewer
Water Public
Architectural Style Contemporary
Level or Stories 1
Additional Building Above Grade
New Construction N
Schools
School District The School District Of Philadelphia
Others
Pets Allowed Y
HOA Fee Include Pool(s),Common Area Maintenance,Ext Bldg Maint,Lawn Maintenance,Snow Removal,Trash,Heat,Water,Sewer,Insurance,Health Club,Management,Alarm System
Senior Community No
Tax ID 888091178
Ownership Condominium
Acceptable Financing Conventional, VA, FHA 203(k), FHA 203(b)
Listing Terms Conventional, VA, FHA 203(k), FHA 203(b)
Financing Conventional,VA,FHA 203(k),FHA 203(b)
Pets Allowed Case by Case Basis
Read Less Info
Want to know what your home might be worth? Contact us for a FREE valuation!

Our team is ready to help you sell your home for the highest possible price ASAP

Bought with Jonathan M Cohen • Keller Williams Realty - Cherry Hill
GET MORE INFORMATION
Licensed Real Estate Broker







