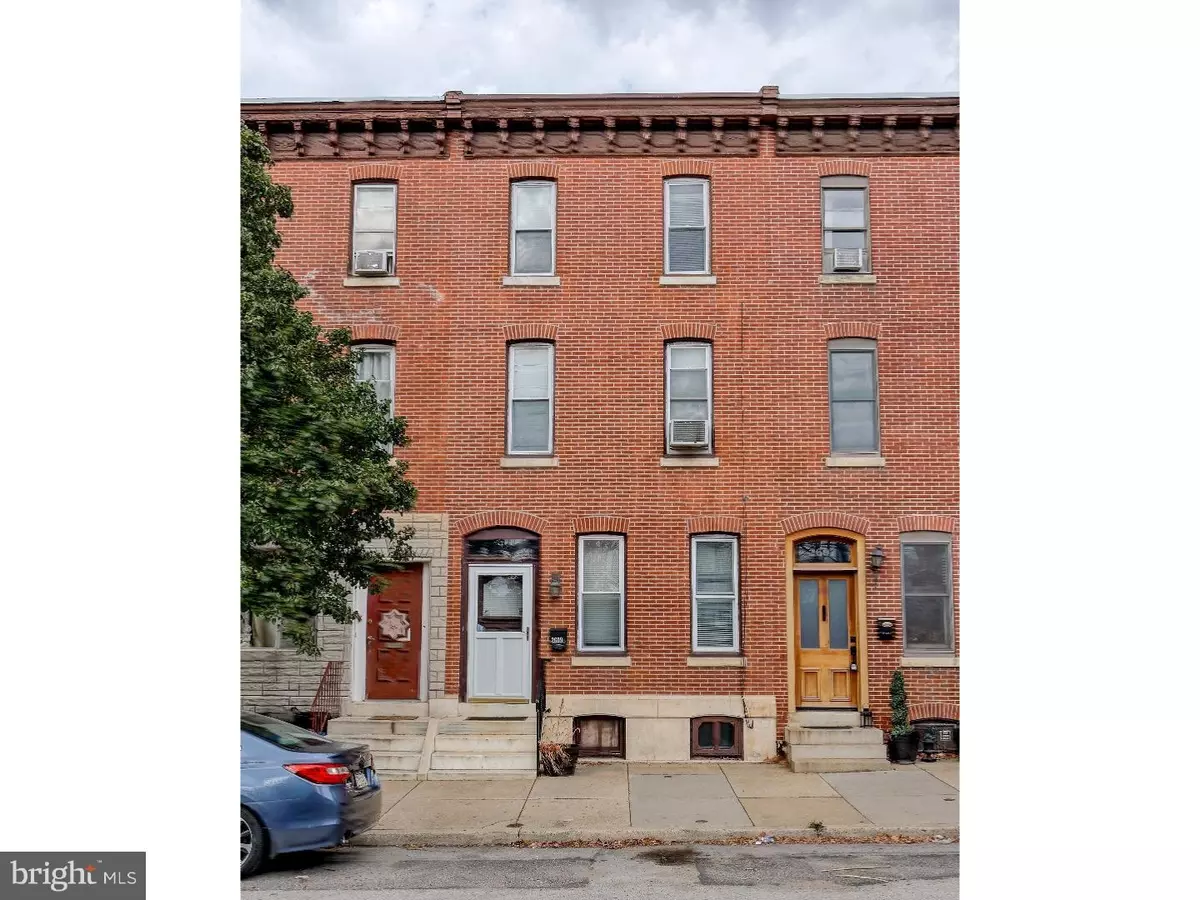$290,000
$310,000
6.5%For more information regarding the value of a property, please contact us for a free consultation.
5 Beds
2 Baths
1,716 SqFt
SOLD DATE : 04/23/2018
Key Details
Sold Price $290,000
Property Type Townhouse
Sub Type Interior Row/Townhouse
Listing Status Sold
Purchase Type For Sale
Square Footage 1,716 sqft
Price per Sqft $168
Subdivision Schuylkill
MLS Listing ID 1003304741
Sold Date 04/23/18
Style Traditional
Bedrooms 5
Full Baths 2
HOA Y/N N
Abv Grd Liv Area 1,716
Originating Board TREND
Year Built 1925
Annual Tax Amount $2,075
Tax Year 2018
Lot Size 1,120 Sqft
Acres 0.03
Lot Dimensions 16X70
Property Description
Opportunity is knocking!!!! What a great opportunity awaits you in this 3-story brick home with 5 bedrooms, 2 full baths, large living room with high ceilings, separate dining room and eat in kitchen. This conveniently located home is awaiting transformation into your perfect oasis. Within walking distance to CHOP, HUP, & the new Roberts Center for Pediatric Research. EZ access to South Street Bridge, I 76, and Center City. The possibilities are endless! Note: This is an as-is estate sale. The buyers will be responsible to obtain all necessary certificates and permits. The Executrix of this estate is a NJ licensed real estate salesperson.
Location
State PA
County Philadelphia
Area 19146 (19146)
Zoning RSA5
Rooms
Other Rooms Living Room, Dining Room, Primary Bedroom, Bedroom 2, Bedroom 3, Kitchen, Bedroom 1, Other
Basement Full, Unfinished
Interior
Interior Features Ceiling Fan(s), Stall Shower, Kitchen - Eat-In
Hot Water Natural Gas
Heating Gas, Radiator
Cooling None
Flooring Wood, Fully Carpeted, Vinyl
Fireplaces Number 1
Fireplace Y
Heat Source Natural Gas
Laundry Main Floor
Exterior
Exterior Feature Patio(s)
Water Access N
Accessibility None
Porch Patio(s)
Garage N
Building
Story 3+
Sewer Public Sewer
Water Public
Architectural Style Traditional
Level or Stories 3+
Additional Building Above Grade
New Construction N
Schools
School District The School District Of Philadelphia
Others
Pets Allowed Y
Senior Community No
Tax ID 302138500
Ownership Fee Simple
Pets Allowed Case by Case Basis
Read Less Info
Want to know what your home might be worth? Contact us for a FREE valuation!

Our team is ready to help you sell your home for the highest possible price ASAP

Bought with Leon Aksman • Plumer & Associates Inc
GET MORE INFORMATION
Licensed Real Estate Broker







