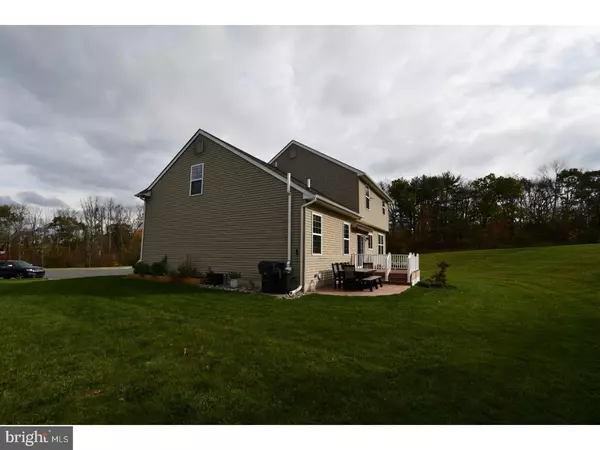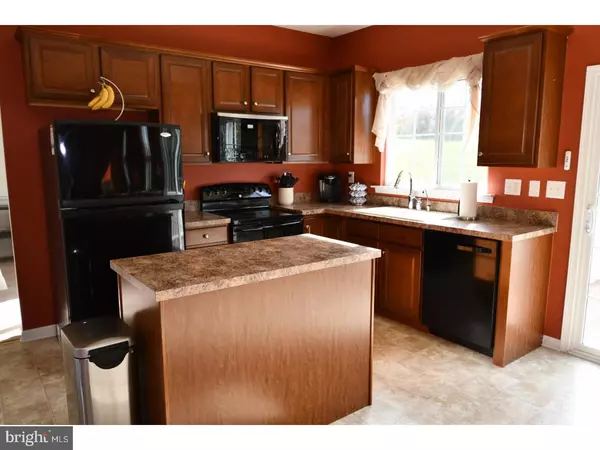$314,900
$309,900
1.6%For more information regarding the value of a property, please contact us for a free consultation.
4 Beds
3 Baths
2,776 SqFt
SOLD DATE : 04/16/2018
Key Details
Sold Price $314,900
Property Type Single Family Home
Sub Type Detached
Listing Status Sold
Purchase Type For Sale
Square Footage 2,776 sqft
Price per Sqft $113
Subdivision Summer Grove
MLS Listing ID 1004112445
Sold Date 04/16/18
Style Colonial
Bedrooms 4
Full Baths 2
Half Baths 1
HOA Fees $33/ann
HOA Y/N Y
Abv Grd Liv Area 2,776
Originating Board TREND
Year Built 2009
Annual Tax Amount $7,721
Tax Year 2018
Lot Size 0.311 Acres
Acres 0.31
Lot Dimensions 49
Property Description
Beautiful 4 bedroom Colonial is ready for you to move in. Located on a quiet cul-de-sac in the Summer Grove neighborhood, this home backs to open land with walking paths and nature galore, all right nearby. Enjoy your coffee or after dinner drinks while enjoying the outdoors. Stone front, private driveway, and rear deck and patio are just a few of the exterior benefits. 2 car attached garage with additional storage above , ceiling fan and shop lighting makes storage a breeze and the perfect workshop area. Hardwood flooring in the foyer gives a warm welcoming to the home. Open floor plan connects the well lit kitchen and high vaulted ceiling family room with additional bar top in between . This Kitchen includes spacious counter tops, cabinet storage, and sliding double glass door leading to the deck. Tons of sunshine make it feel warm and inviting. Master bedroom has a walk in closet and private full bath. Bedroom over the garage has walk in closet, large windows and tons of space to make this a sanctuary retreat or office. 2 additional good sized bedrooms give everyone their own space to wind down from a long day. Full Finished basement with bar area is the fantastic for entertaining or for a quiet place to hang out and get away. Additional room downstairs could be an office or work out space. Jump on this opportunity while you still have the chance, it'll go fast!!
Location
State PA
County Montgomery
Area Upper Pottsgrove Twp (10660)
Zoning R1
Rooms
Other Rooms Living Room, Dining Room, Primary Bedroom, Bedroom 2, Bedroom 3, Kitchen, Family Room, Bedroom 1
Basement Full, Fully Finished
Interior
Interior Features Kitchen - Eat-In
Hot Water Natural Gas
Heating Gas
Cooling Central A/C
Flooring Wood, Fully Carpeted
Fireplace N
Heat Source Natural Gas
Laundry Main Floor
Exterior
Exterior Feature Deck(s)
Garage Spaces 2.0
Water Access N
Accessibility None
Porch Deck(s)
Attached Garage 2
Total Parking Spaces 2
Garage Y
Building
Story 2
Sewer Public Sewer
Water Public
Architectural Style Colonial
Level or Stories 2
Additional Building Above Grade
New Construction N
Schools
School District Pottsgrove
Others
Senior Community No
Tax ID 60-00-00130-681
Ownership Fee Simple
Read Less Info
Want to know what your home might be worth? Contact us for a FREE valuation!

Our team is ready to help you sell your home for the highest possible price ASAP

Bought with Beth A Miller • RE/MAX 440 - Skippack
GET MORE INFORMATION
Licensed Real Estate Broker







