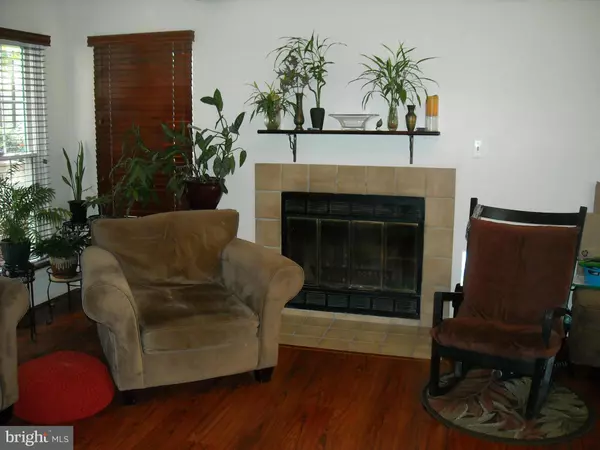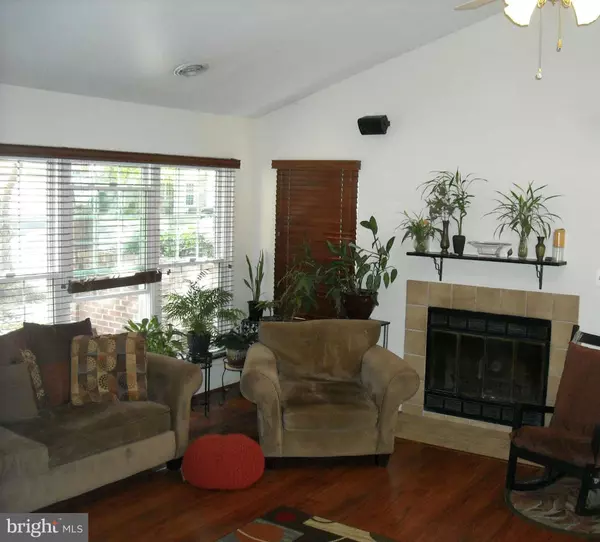$135,000
$142,900
5.5%For more information regarding the value of a property, please contact us for a free consultation.
2 Beds
2 Baths
1,360 SqFt
SOLD DATE : 12/22/2016
Key Details
Sold Price $135,000
Property Type Condo
Sub Type Condo/Co-op
Listing Status Sold
Purchase Type For Sale
Square Footage 1,360 sqft
Price per Sqft $99
Subdivision Marlborough Condominium
MLS Listing ID 1001085053
Sold Date 12/22/16
Style Ranch/Rambler
Bedrooms 2
Full Baths 2
Condo Fees $200/mo
HOA Fees $10/ann
HOA Y/N Y
Abv Grd Liv Area 1,360
Originating Board MRIS
Year Built 1986
Annual Tax Amount $1,792
Tax Year 2016
Property Description
2 Bedroom, 2 Bathroom, 2 Patios (one fenced in), one car garage, walk into foyer and open floor plan, family room with cathedral ceilings and fireplace, very private, warm and inviting, Shows beautifully, Community playground, farmers market, Minutes from DC, Andrews, PG County Gov., Rt 4, Rt 301.
Location
State MD
County Prince Georges
Zoning RU
Rooms
Other Rooms Dining Room, Primary Bedroom, Bedroom 2, Kitchen, Family Room, Foyer, Laundry, Attic
Main Level Bedrooms 2
Interior
Interior Features Dining Area, Primary Bath(s), Window Treatments, Floor Plan - Open
Hot Water Electric
Heating Heat Pump(s)
Cooling Heat Pump(s)
Fireplaces Number 1
Fireplaces Type Screen, Heatilator, Fireplace - Glass Doors
Equipment Washer/Dryer Hookups Only, Dishwasher, Disposal, Dryer, Dryer - Front Loading, Exhaust Fan, Extra Refrigerator/Freezer, Icemaker, Microwave, Oven/Range - Electric, Refrigerator, Range Hood, Stove, Washer, Water Heater
Fireplace Y
Window Features Double Pane
Appliance Washer/Dryer Hookups Only, Dishwasher, Disposal, Dryer, Dryer - Front Loading, Exhaust Fan, Extra Refrigerator/Freezer, Icemaker, Microwave, Oven/Range - Electric, Refrigerator, Range Hood, Stove, Washer, Water Heater
Heat Source Electric
Exterior
Exterior Feature Patio(s)
Parking Features Garage Door Opener, Garage - Front Entry
Garage Spaces 1.0
Community Features Pets - Allowed, Restrictions
Utilities Available Cable TV Available, Fiber Optics Available
Amenities Available Common Grounds, Jog/Walk Path, Tot Lots/Playground
Water Access N
Roof Type Asphalt
Accessibility None
Porch Patio(s)
Total Parking Spaces 1
Garage N
Private Pool N
Building
Lot Description Cul-de-sac, Private, Landscaping
Story 1
Unit Features Garden 1 - 4 Floors
Foundation Slab
Sewer Public Sewer
Water Public
Architectural Style Ranch/Rambler
Level or Stories 1
Additional Building Above Grade
Structure Type Cathedral Ceilings,Dry Wall
New Construction N
Schools
School District Prince George'S County Public Schools
Others
HOA Fee Include Lawn Maintenance,Lawn Care Rear,Lawn Care Side,Management,Road Maintenance,Snow Removal,Ext Bldg Maint
Senior Community No
Tax ID 17030223883
Ownership Condominium
Security Features 24 hour security,Electric Alarm,Monitored,Motion Detectors,Security System,Smoke Detector
Special Listing Condition Standard
Read Less Info
Want to know what your home might be worth? Contact us for a FREE valuation!

Our team is ready to help you sell your home for the highest possible price ASAP

Bought with Arynne N Crane • DCRE RESIDENTIAL LLC
GET MORE INFORMATION
Licensed Real Estate Broker







