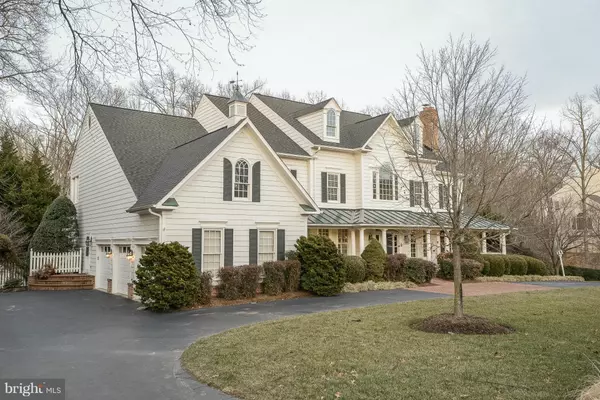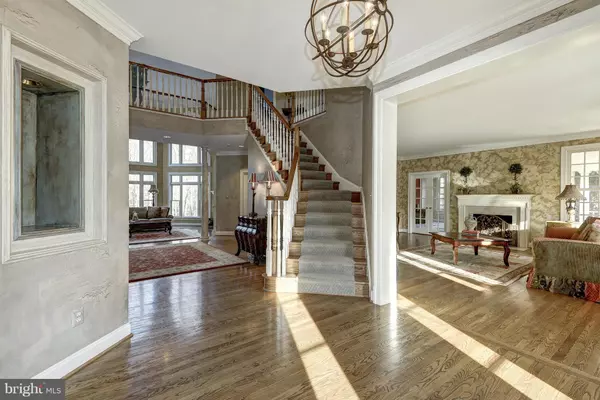$1,570,000
$1,590,000
1.3%For more information regarding the value of a property, please contact us for a free consultation.
6 Beds
5 Baths
9,210 SqFt
SOLD DATE : 07/23/2015
Key Details
Sold Price $1,570,000
Property Type Single Family Home
Sub Type Detached
Listing Status Sold
Purchase Type For Sale
Square Footage 9,210 sqft
Price per Sqft $170
Subdivision Wickens
MLS Listing ID 1003688039
Sold Date 07/23/15
Style Colonial
Bedrooms 6
Full Baths 4
Half Baths 1
HOA Fees $32/ann
HOA Y/N Y
Abv Grd Liv Area 6,074
Originating Board MRIS
Year Built 1998
Annual Tax Amount $15,142
Tax Year 2014
Lot Size 1.722 Acres
Acres 1.72
Property Sub-Type Detached
Property Description
Stunning home in sought after community,1.72 acres on cul de sac. Circular drive with brick inlay brings you to a light filled home with unique architectural and designer details, beautifully maintained. Palladium windows, exquisite molding,faux paint,hdwd floors. Pool & decking overlook a treed lot that makes this perfect for barbecues/elegant entertaining. Fun HOA community events. Ideal living!
Location
State VA
County Fairfax
Zoning 100
Rooms
Basement Rear Entrance, Sump Pump, Walkout Level, Heated
Interior
Interior Features Butlers Pantry, Kitchen - Gourmet, Family Room Off Kitchen, Kitchen - Eat-In, Primary Bath(s), Built-Ins, Crown Moldings, Curved Staircase, Upgraded Countertops, Recessed Lighting, Floor Plan - Open
Hot Water 60+ Gallon Tank, Natural Gas
Heating Central, Programmable Thermostat
Cooling Programmable Thermostat, Ceiling Fan(s), Central A/C
Fireplaces Number 3
Equipment Washer/Dryer Hookups Only, Cooktop, Dishwasher, Oven - Double, Refrigerator
Fireplace Y
Window Features Palladian,Screens
Appliance Washer/Dryer Hookups Only, Cooktop, Dishwasher, Oven - Double, Refrigerator
Heat Source Electric, Natural Gas
Exterior
Exterior Feature Deck(s), Patio(s), Porch(es)
Parking Features Garage Door Opener, Garage - Side Entry
Garage Spaces 3.0
Pool In Ground
Utilities Available Under Ground, Cable TV Available
Amenities Available Horse Trails, Jog/Walk Path
View Y/N Y
Water Access N
View Trees/Woods
Roof Type Shingle
Street Surface Paved
Accessibility Level Entry - Main, Vehicle Transfer Area
Porch Deck(s), Patio(s), Porch(es)
Total Parking Spaces 3
Garage N
Private Pool Y
Building
Lot Description Backs to Trees, Cul-de-sac, Landscaping
Story 3+
Sewer Septic = # of BR
Water Public
Architectural Style Colonial
Level or Stories 3+
Additional Building Above Grade, Below Grade
Structure Type Tray Ceilings,2 Story Ceilings,9'+ Ceilings,Cathedral Ceilings
New Construction N
Schools
Elementary Schools Oakton
Middle Schools Thoreau
High Schools Madison
School District Fairfax County Public Schools
Others
Senior Community No
Tax ID 27-4-16- -13
Ownership Fee Simple
Security Features Electric Alarm
Special Listing Condition Standard
Read Less Info
Want to know what your home might be worth? Contact us for a FREE valuation!

Our team is ready to help you sell your home for the highest possible price ASAP

Bought with Leslie P. Hoban • Westgate Realty Group, Inc.
GET MORE INFORMATION
Licensed Real Estate Broker







