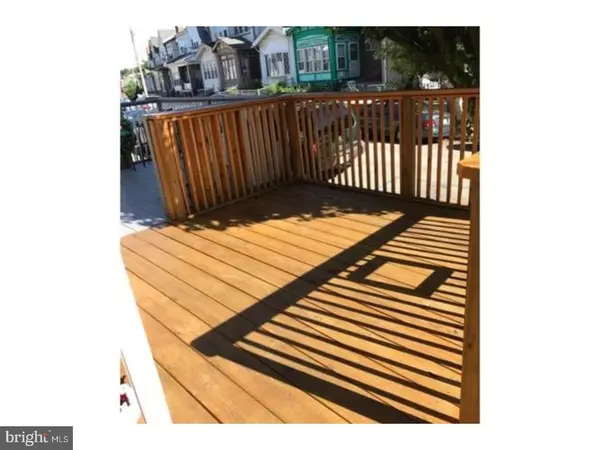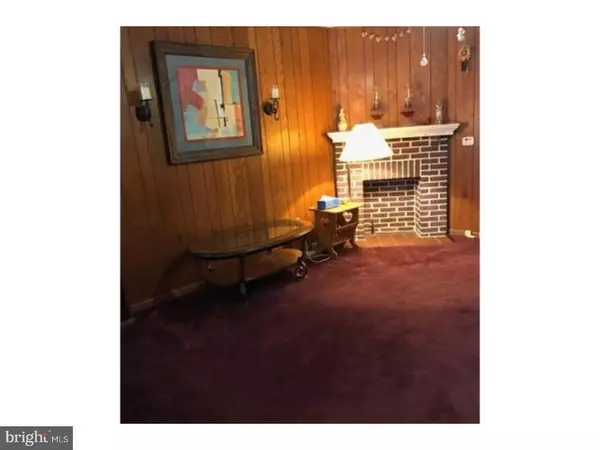$88,000
$90,000
2.2%For more information regarding the value of a property, please contact us for a free consultation.
3 Beds
1 Bath
1,360 SqFt
SOLD DATE : 02/23/2018
Key Details
Sold Price $88,000
Property Type Townhouse
Sub Type End of Row/Townhouse
Listing Status Sold
Purchase Type For Sale
Square Footage 1,360 sqft
Price per Sqft $64
Subdivision Bywood
MLS Listing ID 1004386319
Sold Date 02/23/18
Style Other
Bedrooms 3
Full Baths 1
HOA Y/N N
Abv Grd Liv Area 1,360
Originating Board TREND
Year Built 1930
Annual Tax Amount $3,369
Tax Year 2017
Lot Size 958 Sqft
Acres 0.02
Lot Dimensions 15X70
Property Description
Welcome to 7224 Calvin Road in Upper Darby. This well maintained home is waiting for it's new owner to make new memories in. A beautiful deck off of the front of the house is for relaxing with friends and loved ones or drinking your coffee all by yourself in the morning. Inside, walk into the enclosed, heated front porch and a living room equipped with a cozy fireplace (piped for natural gas). A nice, bright dining room and a large kitchen with plenty of cabinet space complete the first floor. 3 bedrooms with plenty of closet space and a full bathroom are upstairs. A finished basement with plenty of storage and a 1 car garage await you. Make 7224 Calvin Road yours today.
Location
State PA
County Delaware
Area Upper Darby Twp (10416)
Zoning R
Rooms
Other Rooms Living Room, Dining Room, Primary Bedroom, Bedroom 2, Kitchen, Family Room, Bedroom 1, Laundry
Basement Full, Fully Finished
Interior
Interior Features Butlers Pantry, Kitchen - Eat-In
Hot Water Natural Gas
Heating Gas, Hot Water
Cooling Wall Unit
Flooring Fully Carpeted, Vinyl
Fireplaces Number 1
Fireplaces Type Brick, Gas/Propane
Fireplace Y
Heat Source Natural Gas
Laundry Basement
Exterior
Exterior Feature Deck(s)
Parking Features Inside Access
Garage Spaces 2.0
Water Access N
Roof Type Flat
Accessibility None
Porch Deck(s)
Attached Garage 1
Total Parking Spaces 2
Garage Y
Building
Story 2
Foundation Stone, Brick/Mortar
Sewer Public Sewer
Water Public
Architectural Style Other
Level or Stories 2
Additional Building Above Grade
New Construction N
Schools
High Schools Upper Darby Senior
School District Upper Darby
Others
Senior Community No
Tax ID 16-04-00430-00
Ownership Fee Simple
Security Features Security System
Acceptable Financing Conventional, VA, FHA 203(b)
Listing Terms Conventional, VA, FHA 203(b)
Financing Conventional,VA,FHA 203(b)
Read Less Info
Want to know what your home might be worth? Contact us for a FREE valuation!

Our team is ready to help you sell your home for the highest possible price ASAP

Bought with John C Fleming • Weichert Realtors
GET MORE INFORMATION
Licensed Real Estate Broker







