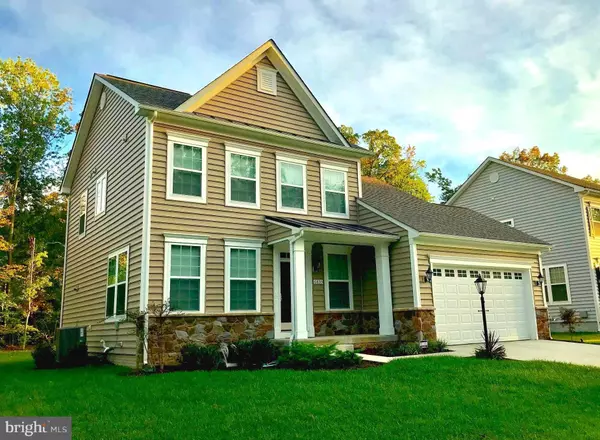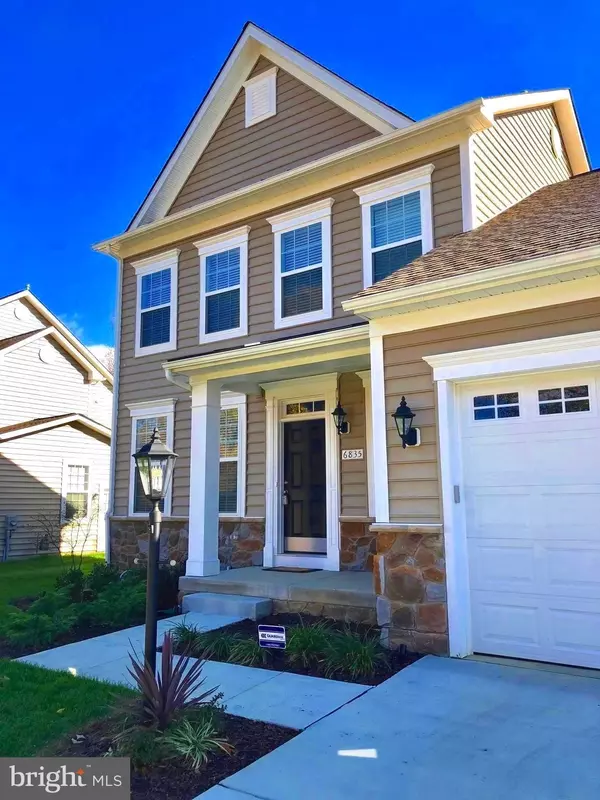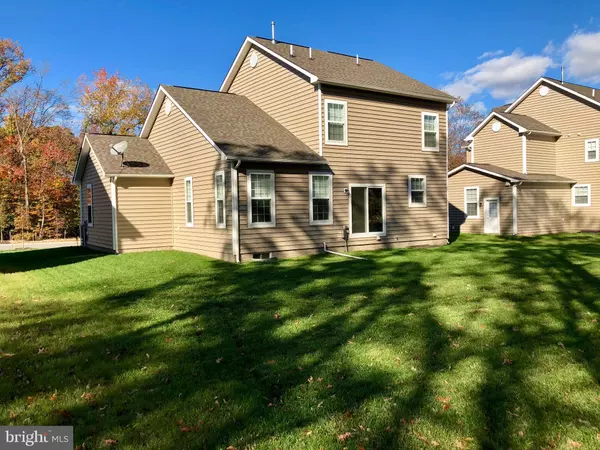$365,000
$374,990
2.7%For more information regarding the value of a property, please contact us for a free consultation.
3 Beds
4 Baths
7,754 Sqft Lot
SOLD DATE : 01/25/2018
Key Details
Sold Price $365,000
Property Type Single Family Home
Sub Type Detached
Listing Status Sold
Purchase Type For Sale
Subdivision Marshall Grove Estates
MLS Listing ID 1003665891
Sold Date 01/25/18
Style Colonial
Bedrooms 3
Full Baths 3
Half Baths 1
HOA Fees $53/ann
HOA Y/N Y
Originating Board MRIS
Year Built 2016
Annual Tax Amount $963
Tax Year 2016
Lot Size 7,754 Sqft
Acres 0.18
Property Description
Why pay more to build? Save THOUSANDS! Move in NOW! Open floor plan, upper level laundry and loaded with modern upgrades! Upgraded flooring, granite, separate dining room! FULLY-FINISHED basement with theater/office/guest room and full bath! Owner's suite with walk-in-closet and deluxe owner's bath. Spacious covered porch! Scenic backyard with private view of ALL TREES! INSTANT EQUITY! NO BRAINER!
Location
State MD
County Charles
Zoning RL
Rooms
Other Rooms Family Room
Basement Sump Pump, Fully Finished
Interior
Interior Features Butlers Pantry, Family Room Off Kitchen, Combination Kitchen/Dining, Combination Kitchen/Living, Kitchen - Island, Kitchen - Eat-In, Chair Railings, Upgraded Countertops, Crown Moldings, Window Treatments, Primary Bath(s), Wood Floors, Floor Plan - Open
Hot Water Natural Gas
Heating Central
Cooling Central A/C
Equipment Dishwasher, Disposal, Dryer - Front Loading, Exhaust Fan, Oven/Range - Gas, Range Hood, Refrigerator, Washer, Water Heater - High-Efficiency
Fireplace N
Appliance Dishwasher, Disposal, Dryer - Front Loading, Exhaust Fan, Oven/Range - Gas, Range Hood, Refrigerator, Washer, Water Heater - High-Efficiency
Heat Source Natural Gas
Exterior
Parking Features Garage Door Opener
Garage Spaces 2.0
Utilities Available Cable TV Available, Fiber Optics Available
Amenities Available Basketball Courts, Boat Dock/Slip, Jog/Walk Path, Recreational Center, Tennis Courts, Tot Lots/Playground
Water Access N
Accessibility None
Attached Garage 2
Total Parking Spaces 2
Garage Y
Private Pool N
Building
Story 3+
Sewer Public Sewer
Water Public
Architectural Style Colonial
Level or Stories 3+
Structure Type 9'+ Ceilings
New Construction N
Schools
Elementary Schools J C Parks
Middle Schools Matthew Henson
High Schools Lackey
School District Charles County Public Schools
Others
Senior Community No
Tax ID 0907355522
Ownership Fee Simple
Security Features Electric Alarm,Fire Detection System,Motion Detectors,Smoke Detector,Security System
Special Listing Condition Standard
Read Less Info
Want to know what your home might be worth? Contact us for a FREE valuation!

Our team is ready to help you sell your home for the highest possible price ASAP

Bought with James O Weldon • Exit Landmark Realty
GET MORE INFORMATION
Licensed Real Estate Broker







