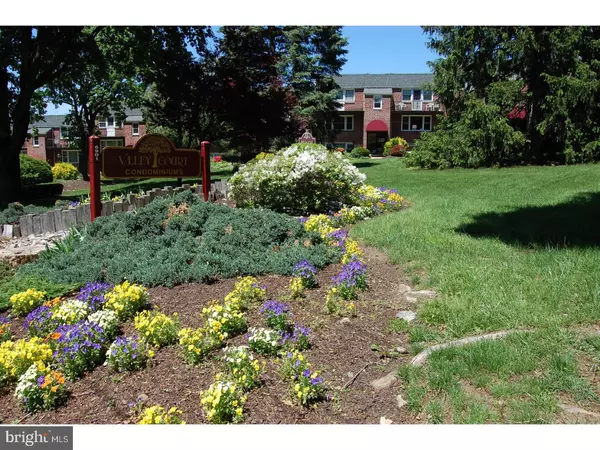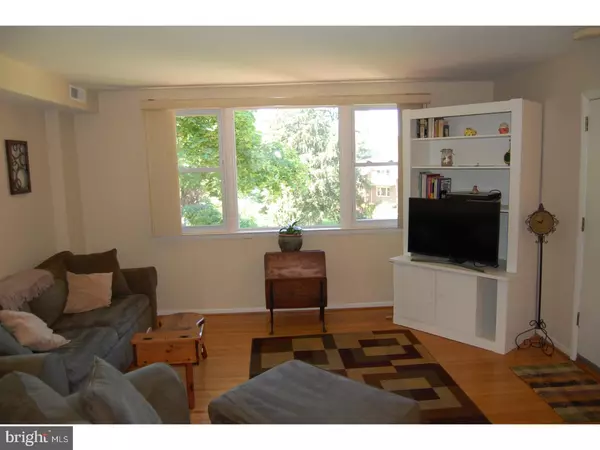$102,000
$109,900
7.2%For more information regarding the value of a property, please contact us for a free consultation.
2 Beds
1 Bath
780 SqFt
SOLD DATE : 07/18/2017
Key Details
Sold Price $102,000
Property Type Single Family Home
Sub Type Unit/Flat/Apartment
Listing Status Sold
Purchase Type For Sale
Square Footage 780 sqft
Price per Sqft $130
Subdivision Valley Court Condominiums
MLS Listing ID 1003247547
Sold Date 07/18/17
Style Other
Bedrooms 2
Full Baths 1
HOA Fees $254/mo
HOA Y/N N
Abv Grd Liv Area 780
Originating Board TREND
Year Built 1960
Annual Tax Amount $1,540
Tax Year 2017
Property Description
Sitting on this beautifully landscaped campus just off Henry avenue, this well maintained, lovely two bedroom 2nd floor unit is hands down the best deal in the development! A bright and pleasant view of the flowering shrubs and trees greets you from the picture window in the living room when you enter this unit. Off of the spacious living room you will find a laundry closet, dining nook and galley kitchen as well as the hallway to the bathroom and bedrooms. There are generous closets throughout and there is extra storage in the basement. The bathroom has also undergone some updating, and all of the windows are newer. This unit is so well-priced it works well for an owner occupant or an investor. Valley Court Condos are a short walk to the train station and there is easy access to a number of main roads to get into Center City, Manayunk, Chestnut Hill or surrounding suburbs.
Location
State PA
County Philadelphia
Area 19128 (19128)
Zoning RM2
Rooms
Other Rooms Living Room, Dining Room, Primary Bedroom, Kitchen, Bedroom 1
Basement Partial
Interior
Hot Water Natural Gas
Heating Gas
Cooling Central A/C
Fireplace N
Heat Source Natural Gas
Laundry Main Floor, Lower Floor
Exterior
Garage Spaces 1.0
Water Access N
Accessibility None
Total Parking Spaces 1
Garage N
Building
Story 2
Sewer Public Sewer
Water Public
Architectural Style Other
Level or Stories 2
Additional Building Above Grade
New Construction N
Schools
Elementary Schools Shawmont School
High Schools Roxborough
School District The School District Of Philadelphia
Others
Senior Community No
Tax ID 888211135
Ownership Condominium
Pets Allowed Case by Case Basis
Read Less Info
Want to know what your home might be worth? Contact us for a FREE valuation!

Our team is ready to help you sell your home for the highest possible price ASAP

Bought with Rachel J Reilly • Elfant Wissahickon-Chestnut Hill
GET MORE INFORMATION
Licensed Real Estate Broker







