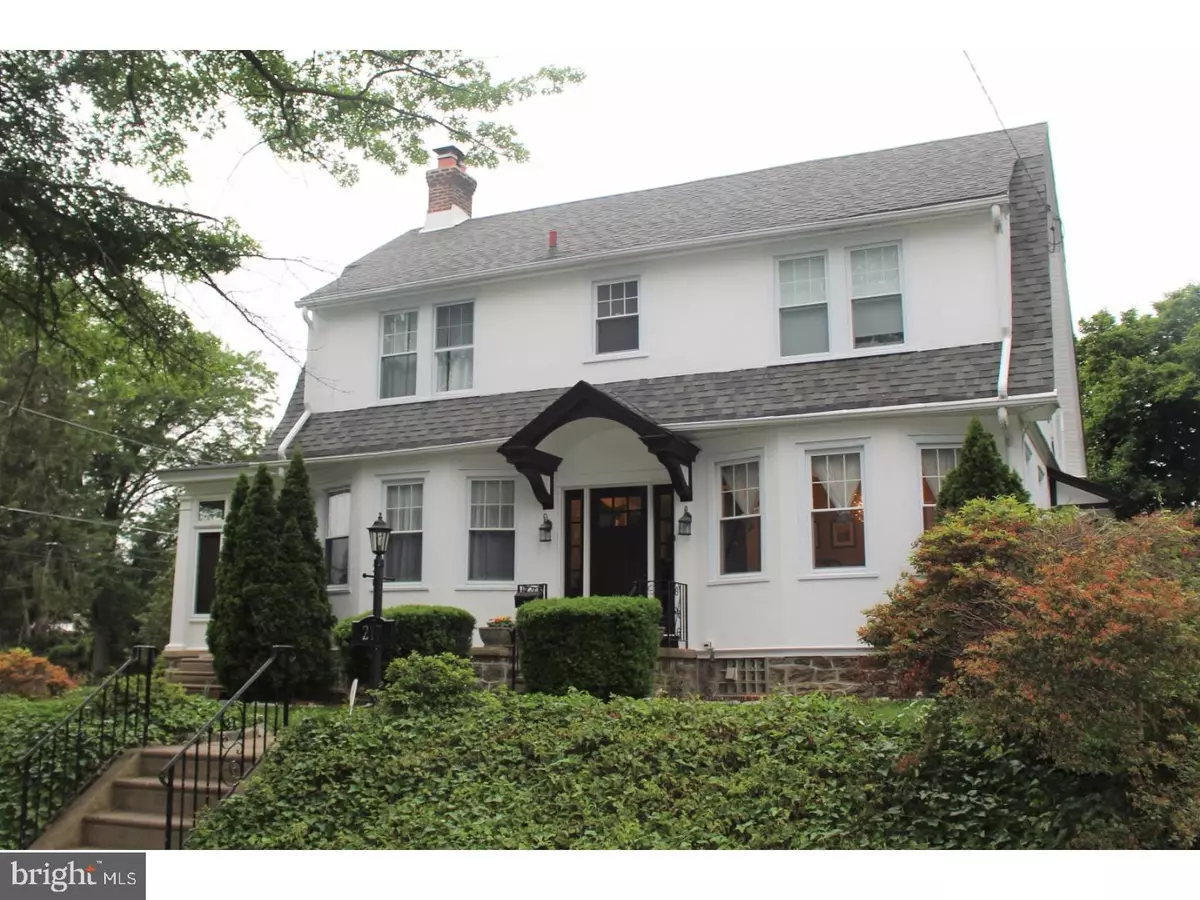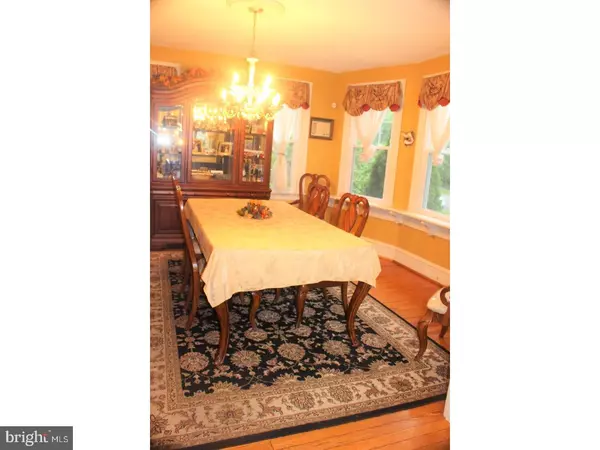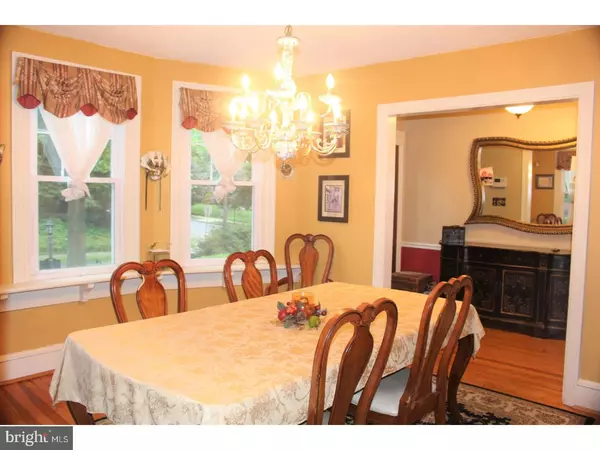$363,000
$375,000
3.2%For more information regarding the value of a property, please contact us for a free consultation.
4 Beds
2 Baths
1,920 SqFt
SOLD DATE : 07/25/2017
Key Details
Sold Price $363,000
Property Type Single Family Home
Sub Type Detached
Listing Status Sold
Purchase Type For Sale
Square Footage 1,920 sqft
Price per Sqft $189
Subdivision Fox Chase
MLS Listing ID 1003252469
Sold Date 07/25/17
Style Colonial,Dutch
Bedrooms 4
Full Baths 1
Half Baths 1
HOA Y/N N
Abv Grd Liv Area 1,920
Originating Board TREND
Year Built 1953
Annual Tax Amount $3,583
Tax Year 2017
Lot Size 9,000 Sqft
Acres 0.21
Lot Dimensions 60X150
Property Description
Meticulously maintained large single situation on a triple corner lot (this home is being sold with 215 Borbeck Ave) Enter into the welcoming center hall foyer. To the right you will find your formal dining room featuring beautiful hardwood floors. The updated kitchen with 42" cabinets and granite counter tops provides you with access to the updated powder room, rear yard and full unfinished basement. To the left of the center hall you will find the large living room with wood burning fireplace. From the living room pass through one of the two sets of french doors and you will find the heated sunroom which can be used as a playroom, office or family room. Take the center hall steps or the rear steps upstairs and you will find 4 nicely sized bedrooms and an updated ceramic tiled hall bathroom. Don't stop there, continue up to the 3rd level which has been finished to provide a 5th bedroom or the 'play cave'! This home features dual zoned heating and central air, geothermal hot water heater, replacement windows and a newer roof. The yard is your own private oasis featuring a secluded patio ready to entertain your friends and family this summer. Let's not forget the 2 car detached garage which has a loft for storage! Don't let the nicest home in desirable Fox Chase pass you by. The convenient location is in walking distance to the major forms of transportation.
Location
State PA
County Philadelphia
Area 19111 (19111)
Zoning RSD3
Rooms
Other Rooms Living Room, Dining Room, Primary Bedroom, Bedroom 2, Bedroom 3, Kitchen, Bedroom 1, Other
Basement Full
Interior
Hot Water Electric
Heating Heat Pump - Electric BackUp
Cooling Central A/C
Flooring Wood, Fully Carpeted, Tile/Brick
Fireplaces Number 1
Fireplace Y
Laundry Basement
Exterior
Garage Spaces 3.0
Water Access N
Roof Type Shingle
Accessibility None
Total Parking Spaces 3
Garage Y
Building
Story 3+
Sewer Public Sewer
Water Public
Architectural Style Colonial, Dutch
Level or Stories 3+
Additional Building Above Grade
New Construction N
Schools
School District The School District Of Philadelphia
Others
Senior Community No
Tax ID 631255500
Ownership Fee Simple
Read Less Info
Want to know what your home might be worth? Contact us for a FREE valuation!

Our team is ready to help you sell your home for the highest possible price ASAP

Bought with James J Luttrell • Keller Williams Real Estate - Newtown
GET MORE INFORMATION
Licensed Real Estate Broker







