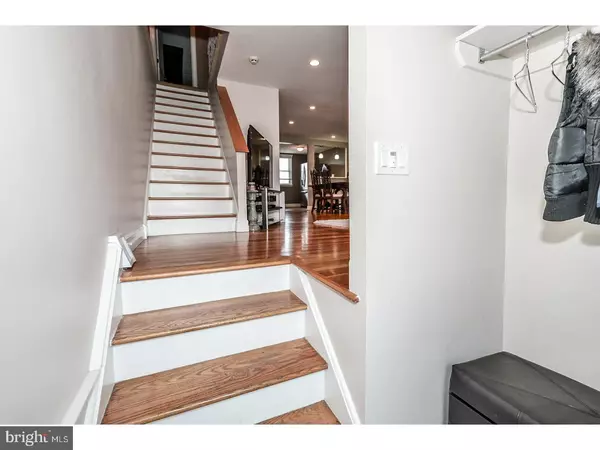$250,000
$239,900
4.2%For more information regarding the value of a property, please contact us for a free consultation.
3 Beds
3 Baths
1,520 SqFt
SOLD DATE : 11/03/2017
Key Details
Sold Price $250,000
Property Type Townhouse
Sub Type End of Row/Townhouse
Listing Status Sold
Purchase Type For Sale
Square Footage 1,520 sqft
Price per Sqft $164
Subdivision Modena Park
MLS Listing ID 1000315875
Sold Date 11/03/17
Style Straight Thru
Bedrooms 3
Full Baths 2
Half Baths 1
HOA Y/N N
Abv Grd Liv Area 1,520
Originating Board TREND
Year Built 1970
Annual Tax Amount $2,595
Tax Year 2017
Lot Size 3,051 Sqft
Acres 0.07
Lot Dimensions 23X135
Property Description
Welcome home! This stunning end unit has what you are looking for and it will not last long. The gleaming hardwood floors greet you as you enter and carry you through the open floor plan into the dining room and kitchen. Updated and light filled, the kitchen hosts stainless steel appliances, tiled backsplash, ample counter space and breakfast bar. Upstairs is the master en suite, full bathroom and two spacious bedrooms. No detail was spared and pride of ownership abounds as you continue through to the finished lower level which boasts more living space- a TV room, game room, play room, studio, quiet den or space of your choice. Daylight pours in through the full sized door and windows, enticing you to enjoy the gracious outdoor space where you can relax on your back patio or spend time running around in your very own, oversized yard. Updated lighting fixtures, outdoor shed, office, laundry room, 200 amp service, chimney accessible to hook up wood burning stove, upgraded trim package (doors and baseboards), recessed lighting throughout- some upgraded to LED, and more! Ask about the furniture, all negotiable. Schedule your showing today!
Location
State PA
County Philadelphia
Area 19154 (19154)
Zoning RSA4
Rooms
Other Rooms Living Room, Dining Room, Primary Bedroom, Bedroom 2, Kitchen, Family Room, Bedroom 1, Attic
Basement Full, Outside Entrance, Fully Finished
Interior
Interior Features Primary Bath(s), Breakfast Area
Hot Water Natural Gas
Heating Forced Air
Cooling Central A/C
Flooring Wood, Fully Carpeted, Tile/Brick
Equipment Built-In Range, Dishwasher
Fireplace N
Appliance Built-In Range, Dishwasher
Heat Source Natural Gas
Laundry Lower Floor
Exterior
Exterior Feature Patio(s)
Garage Spaces 3.0
Utilities Available Cable TV
Water Access N
Roof Type Flat
Accessibility None
Porch Patio(s)
Attached Garage 1
Total Parking Spaces 3
Garage Y
Building
Lot Description Corner, Level, Open, Rear Yard, SideYard(s)
Story 2
Sewer Public Sewer
Water Public
Architectural Style Straight Thru
Level or Stories 2
Additional Building Above Grade
Structure Type 9'+ Ceilings
New Construction N
Schools
School District The School District Of Philadelphia
Others
Senior Community No
Tax ID 662583700
Ownership Fee Simple
Security Features Security System
Read Less Info
Want to know what your home might be worth? Contact us for a FREE valuation!

Our team is ready to help you sell your home for the highest possible price ASAP

Bought with John Featherman • BHHS Fox & Roach At the Harper, Rittenhouse Square
GET MORE INFORMATION
Licensed Real Estate Broker







