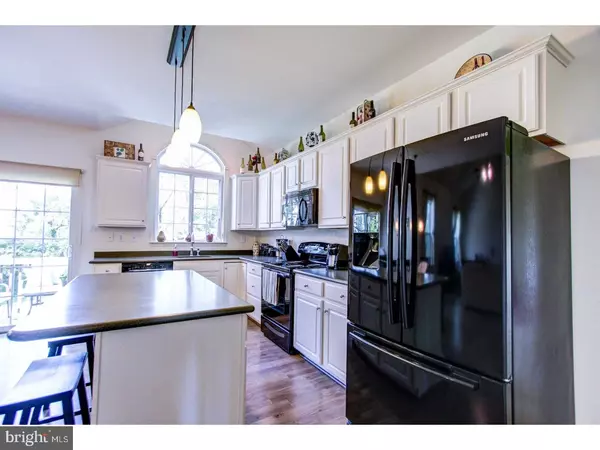$339,900
$339,900
For more information regarding the value of a property, please contact us for a free consultation.
4 Beds
3 Baths
2,958 SqFt
SOLD DATE : 10/26/2017
Key Details
Sold Price $339,900
Property Type Single Family Home
Sub Type Detached
Listing Status Sold
Purchase Type For Sale
Square Footage 2,958 sqft
Price per Sqft $114
Subdivision Summer Grove
MLS Listing ID 1000281891
Sold Date 10/26/17
Style Colonial
Bedrooms 4
Full Baths 2
Half Baths 1
HOA Fees $13
HOA Y/N Y
Abv Grd Liv Area 2,958
Originating Board TREND
Year Built 2008
Annual Tax Amount $7,675
Tax Year 2017
Lot Size 0.330 Acres
Acres 0.33
Lot Dimensions 36
Property Description
Better than new! This stunning 9 year old colonial, boasting 4 bedrooms and 2 1/2 baths , shows like a model home with all the generous upgrades. Perfectly placed at the head of a private cul-de-sac, the beauty of this abode is expressed from the minute you walk through its threshold. It all starts with the heart of the home, the bright, sunny kitchen features 42 inch white cabinetry, solid surface counter tops, beautiful laminate wood floors, an upgraded lighting package and a 4 foot breakfast room extension. Just off the kitchen, is a maintenance free 304 sq ft deck, overlooking the rear yard with lush and beautiful greens that assist in affording you the privacy that everyone seeks. An additional feature includes an over size master bedroom, housing a large master bath with upgraded walk in shower, dual shower heads and his and her vanities. The Professionally finished basement has a theater room, large recreational area and an office which could be used as a 5th bedroom or guest suite. There is so much this home has to offer it's almost to good to be true! Schedule your private tour today .
Location
State PA
County Montgomery
Area Upper Pottsgrove Twp (10660)
Zoning R1
Rooms
Other Rooms Living Room, Dining Room, Primary Bedroom, Bedroom 2, Bedroom 3, Kitchen, Game Room, Family Room, Bedroom 1, Other, Office, Media Room, Attic
Basement Full, Fully Finished
Interior
Interior Features Primary Bath(s), Kitchen - Island, Butlers Pantry, Ceiling Fan(s), Kitchen - Eat-In
Hot Water Propane
Heating Forced Air
Cooling Central A/C
Flooring Wood, Fully Carpeted, Vinyl, Tile/Brick
Equipment Oven - Wall, Dishwasher, Refrigerator, Disposal, Energy Efficient Appliances
Fireplace N
Window Features Energy Efficient
Appliance Oven - Wall, Dishwasher, Refrigerator, Disposal, Energy Efficient Appliances
Heat Source Bottled Gas/Propane
Laundry Main Floor
Exterior
Exterior Feature Deck(s), Porch(es)
Parking Features Garage Door Opener
Garage Spaces 5.0
Utilities Available Cable TV
Water Access N
Accessibility None
Porch Deck(s), Porch(es)
Total Parking Spaces 5
Garage N
Building
Lot Description Cul-de-sac
Story 2
Foundation Concrete Perimeter
Sewer Public Sewer
Water Public
Architectural Style Colonial
Level or Stories 2
Additional Building Above Grade
Structure Type Cathedral Ceilings,9'+ Ceilings
New Construction N
Schools
School District Pottsgrove
Others
HOA Fee Include Common Area Maintenance
Senior Community No
Tax ID 60-00-00130-763
Ownership Fee Simple
Acceptable Financing Conventional, VA, FHA 203(b)
Listing Terms Conventional, VA, FHA 203(b)
Financing Conventional,VA,FHA 203(b)
Read Less Info
Want to know what your home might be worth? Contact us for a FREE valuation!

Our team is ready to help you sell your home for the highest possible price ASAP

Bought with Michael F. Howell • Keller Williams Realty Group
GET MORE INFORMATION
Licensed Real Estate Broker







