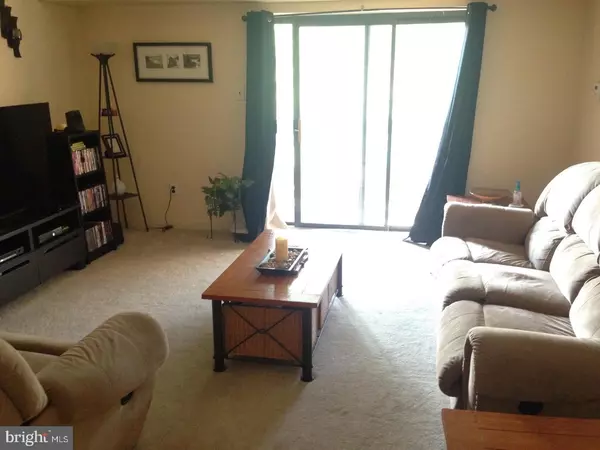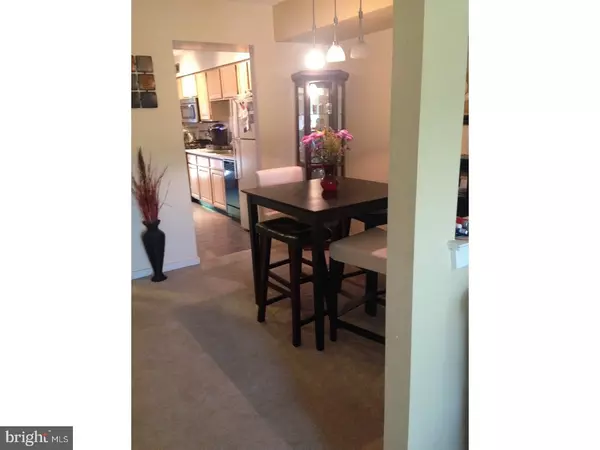$139,000
$145,000
4.1%For more information regarding the value of a property, please contact us for a free consultation.
2 Beds
3 Baths
1,434 SqFt
SOLD DATE : 08/05/2016
Key Details
Sold Price $139,000
Property Type Townhouse
Sub Type Interior Row/Townhouse
Listing Status Sold
Purchase Type For Sale
Square Footage 1,434 sqft
Price per Sqft $96
Subdivision Green Tree Summit
MLS Listing ID 1000033448
Sold Date 08/05/16
Style Straight Thru
Bedrooms 2
Full Baths 2
Half Baths 1
HOA Fees $351/mo
HOA Y/N Y
Abv Grd Liv Area 1,434
Originating Board TREND
Year Built 1990
Annual Tax Amount $2,010
Tax Year 2016
Lot Dimensions 0X0
Property Description
Fantastic Find! Live maintenance free with this 2story townhouse - Walk into a tiled foyer that opens up to the living and dining rooms that bring in great natural light. Private balcony with slider off living room that overlooks pool, yet still privately hidden by natural landscape. Kitchen with large window, tile floor, pantry, powder room... then go upstairs to laundry area, 2 large bedrooms each with their own full bathroom. Master Bedroom has soaking tub, stall shower and adjacent closets. Front bedroom has tub/shower and walk in closet. Freshly painted, carpeted and ready to go! Key location- close to public transportation, Center City, Main Line, Philadelphia Suburbs, City Line area and Manayunk! Welcome Home!
Location
State PA
County Philadelphia
Area 19128 (19128)
Zoning RSA3
Direction Northeast
Rooms
Other Rooms Living Room, Dining Room, Primary Bedroom, Kitchen, Bedroom 1, Laundry
Interior
Interior Features Primary Bath(s), Butlers Pantry
Hot Water Natural Gas
Heating Gas, Forced Air
Cooling Central A/C
Flooring Fully Carpeted, Tile/Brick
Equipment Disposal
Fireplace N
Appliance Disposal
Heat Source Natural Gas
Laundry Upper Floor
Exterior
Exterior Feature Balcony
Water Access N
Accessibility None
Porch Balcony
Garage N
Building
Lot Description Trees/Wooded
Story 2
Sewer Public Sewer
Water Public
Architectural Style Straight Thru
Level or Stories 2
Additional Building Above Grade
New Construction N
Schools
School District The School District Of Philadelphia
Others
HOA Fee Include Common Area Maintenance,Ext Bldg Maint,Lawn Maintenance,Snow Removal,Water,Sewer
Senior Community No
Tax ID 888210903
Ownership Condominium
Read Less Info
Want to know what your home might be worth? Contact us for a FREE valuation!

Our team is ready to help you sell your home for the highest possible price ASAP

Bought with Ursula E LaBrusciano • Keller Williams Real Estate-Conshohocken
GET MORE INFORMATION
Licensed Real Estate Broker







