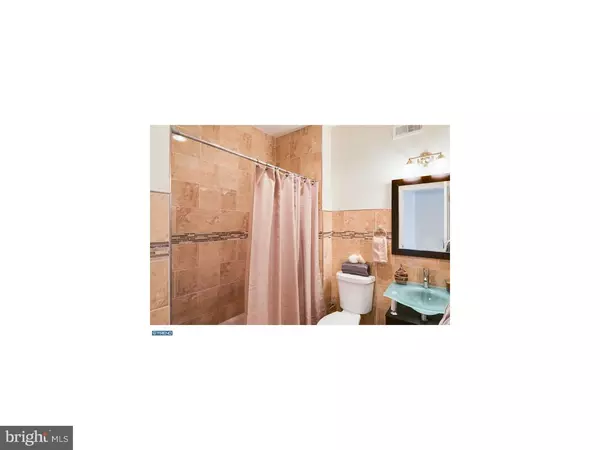$402,000
$399,000
0.8%For more information regarding the value of a property, please contact us for a free consultation.
3 Beds
2 Baths
1,606 SqFt
SOLD DATE : 07/08/2016
Key Details
Sold Price $402,000
Property Type Townhouse
Sub Type Interior Row/Townhouse
Listing Status Sold
Purchase Type For Sale
Square Footage 1,606 sqft
Price per Sqft $250
Subdivision Graduate Hospital
MLS Listing ID 1000029782
Sold Date 07/08/16
Style Contemporary
Bedrooms 3
Full Baths 2
HOA Fees $125/mo
HOA Y/N N
Abv Grd Liv Area 1,606
Originating Board TREND
Year Built 2013
Annual Tax Amount $416
Tax Year 2016
Lot Size 1,307 Sqft
Acres 0.03
Lot Dimensions 16X80
Property Description
Gorgeous 1600 square foot 3 bedroom, 2 bathroom condo in Graduate Hospital. This property has it all: Bright open lofty spaces, hardwood floors, modern finishes, laundry room, lots of storage/closets, and a huge private patio (15'x 18'- very rare for a condo in the city). Parking in the area is plentiful, but access to all major transportation channels makes travel a breeze. Less than 15 minutes by foot from Rittenhouse Square. Approximately 7 years left on the tax abatement and very low monthly condo fee make this a great opportunity to live in Graduate Hospital at a great price!
Location
State PA
County Philadelphia
Area 19146 (19146)
Zoning RES
Direction South
Rooms
Other Rooms Living Room, Dining Room, Primary Bedroom, Bedroom 2, Kitchen, Family Room, Bedroom 1
Basement Full
Interior
Interior Features Ceiling Fan(s), Intercom, Kitchen - Eat-In
Hot Water Electric
Heating Electric, Forced Air
Cooling Central A/C
Flooring Wood
Equipment Commercial Range, Dishwasher, Disposal
Fireplace N
Appliance Commercial Range, Dishwasher, Disposal
Heat Source Electric
Laundry Lower Floor
Exterior
Exterior Feature Patio(s), Breezeway
Utilities Available Cable TV
Water Access N
Accessibility None
Porch Patio(s), Breezeway
Garage N
Building
Lot Description Rear Yard
Story 1
Foundation Concrete Perimeter
Sewer Public Sewer
Water Public
Architectural Style Contemporary
Level or Stories 1
Additional Building Above Grade
New Construction N
Schools
School District The School District Of Philadelphia
Others
HOA Fee Include Ext Bldg Maint,Insurance
Senior Community No
Tax ID 888304288
Ownership Condominium
Security Features Security System
Acceptable Financing Conventional, VA, FHA 203(b)
Listing Terms Conventional, VA, FHA 203(b)
Financing Conventional,VA,FHA 203(b)
Read Less Info
Want to know what your home might be worth? Contact us for a FREE valuation!

Our team is ready to help you sell your home for the highest possible price ASAP

Bought with Charles M Lindsay Jr. • BHHS Fox & Roach-Center City Walnut
GET MORE INFORMATION
Licensed Real Estate Broker







