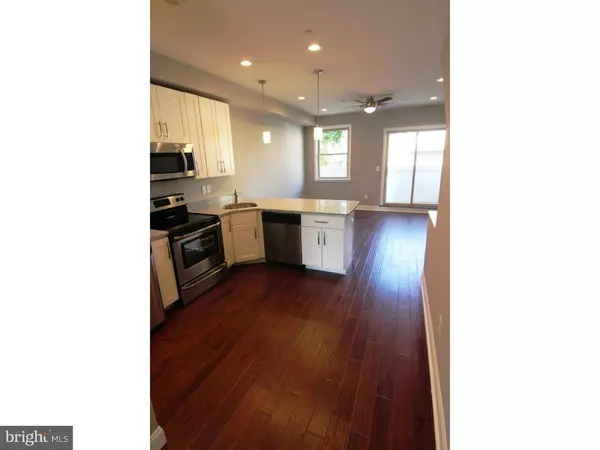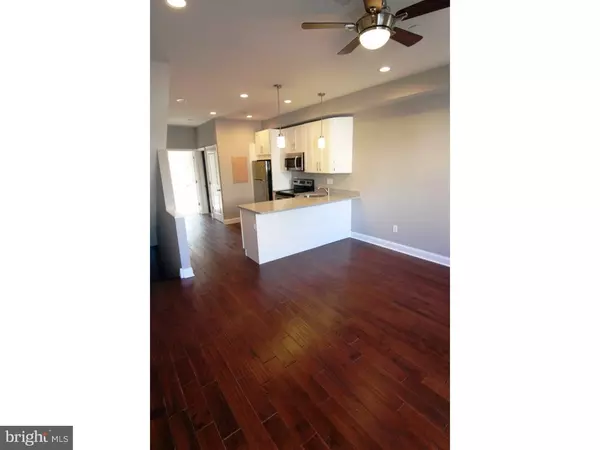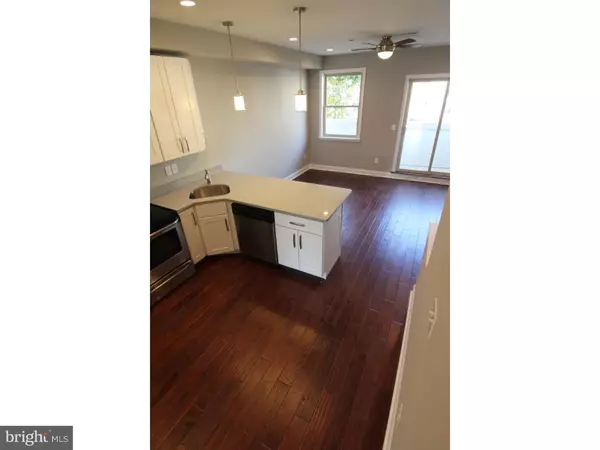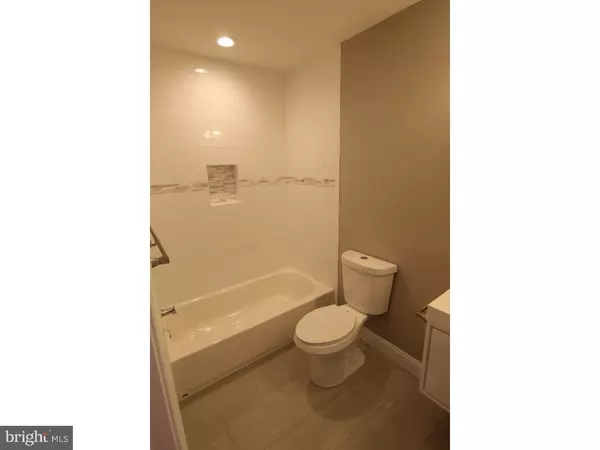$340,000
$359,900
5.5%For more information regarding the value of a property, please contact us for a free consultation.
3 Beds
3 Baths
878 Sqft Lot
SOLD DATE : 03/03/2017
Key Details
Sold Price $340,000
Property Type Single Family Home
Sub Type Unit/Flat/Apartment
Listing Status Sold
Purchase Type For Sale
Subdivision Francisville
MLS Listing ID 1003636915
Sold Date 03/03/17
Style Straight Thru
Bedrooms 3
Full Baths 3
HOA Fees $85/mo
HOA Y/N N
Originating Board TREND
Year Built 2016
Annual Tax Amount $1,376
Tax Year 2016
Lot Size 878 Sqft
Acres 0.02
Lot Dimensions 15X58
Property Description
Welcome home! Red hot Francisville new construction. This top-unit home has it all. 3 bedrooms and 3 full-bathrooms. The first floor features an open floor plan with the kitchen flowing smoothly into the living room and continue straight out to back patio. This floor comes complete with a bedroom and full bathroom. Go upstairs to 2 generously-size bedrooms with their own full bathrooms and a linen-closet in hallway. The owner's suite comes with a huge walk-in closet and back patio. Go up one more floor to your very own, very big, roof top deck with a beautiful view of Center City and cable wires run to add an outdoor TV! The finishes in this home are custom and very modern. Bright and open with plenty of space. Huge custom-closets in every room. Quartz countertop, white cabinets, stainless steal appliances and more! Francisville is one of the hottest new construction residential areas in the city. Just 8-blocks from Center City. All of this comes with a 10-year tax abatement! Don't miss out on this beauty, it will not last long!
Location
State PA
County Philadelphia
Area 19130 (19130)
Zoning IRMX
Rooms
Other Rooms Living Room, Primary Bedroom, Bedroom 2, Kitchen, Bedroom 1
Basement Full
Interior
Interior Features Kitchen - Island, Ceiling Fan(s), Sprinkler System, Dining Area
Hot Water Electric
Heating Electric, Forced Air
Cooling Central A/C
Flooring Wood, Fully Carpeted
Equipment Disposal
Fireplace N
Appliance Disposal
Heat Source Electric
Laundry Main Floor
Exterior
Exterior Feature Roof
Utilities Available Cable TV
Water Access N
Roof Type Flat
Accessibility None
Porch Roof
Garage N
Building
Story 3+
Sewer Public Sewer
Water Public
Architectural Style Straight Thru
Level or Stories 3+
Structure Type 9'+ Ceilings
New Construction Y
Schools
School District The School District Of Philadelphia
Others
HOA Fee Include Insurance
Senior Community No
Tax ID 152311800
Ownership Condominium
Acceptable Financing Conventional, VA, FHA 203(b), USDA
Listing Terms Conventional, VA, FHA 203(b), USDA
Financing Conventional,VA,FHA 203(b),USDA
Read Less Info
Want to know what your home might be worth? Contact us for a FREE valuation!

Our team is ready to help you sell your home for the highest possible price ASAP

Bought with Krystal Wang • Realty Mark Cityscape
GET MORE INFORMATION
Licensed Real Estate Broker







