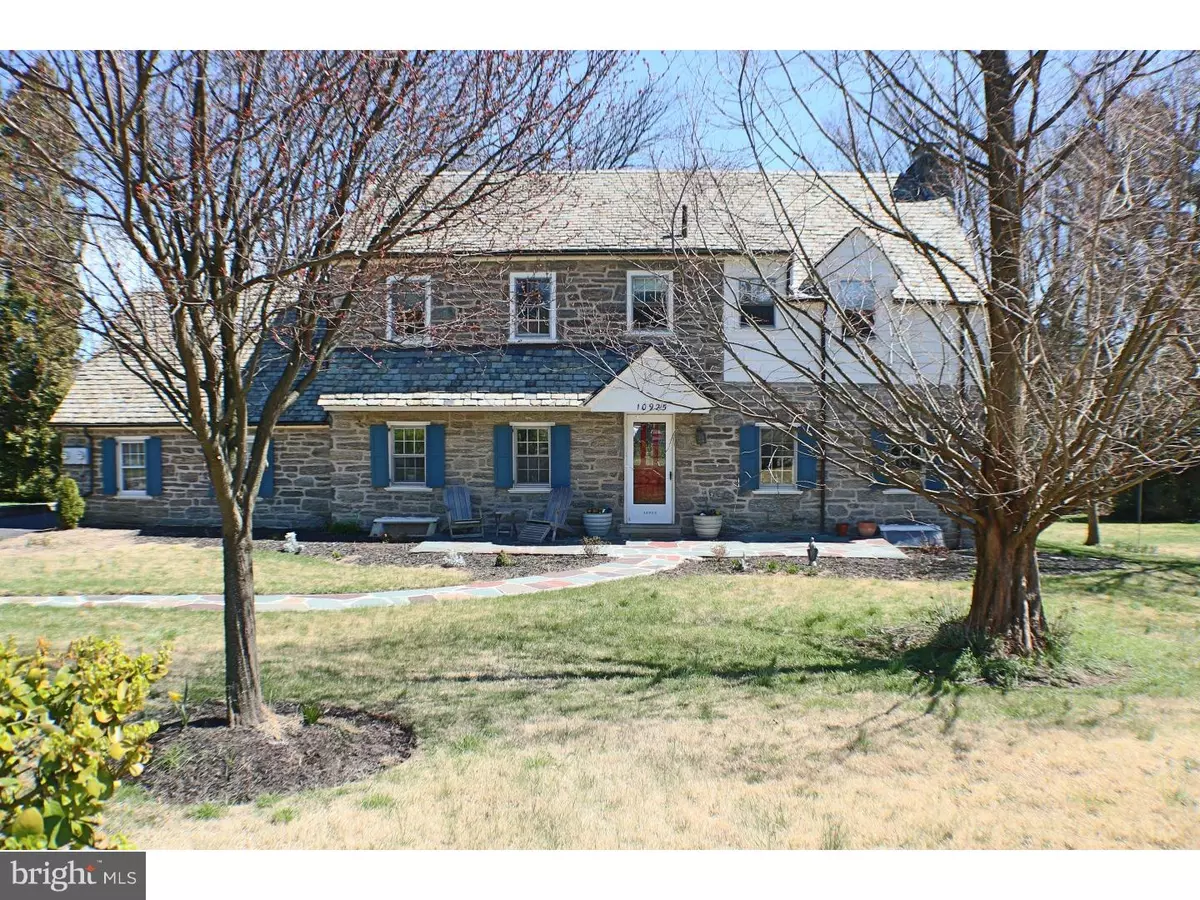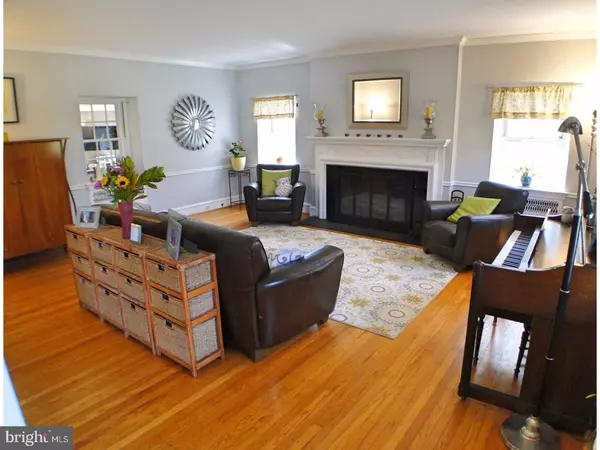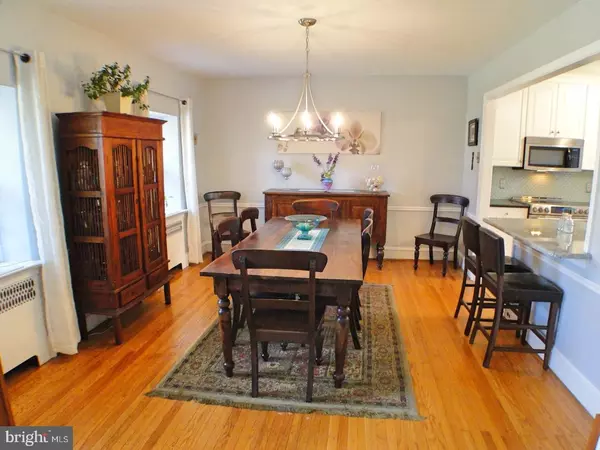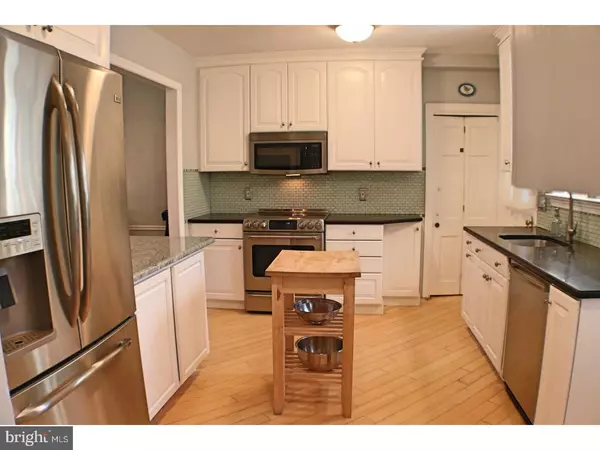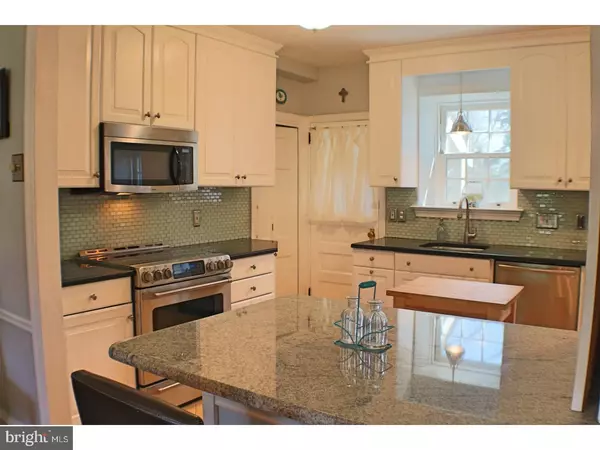$449,900
$449,900
For more information regarding the value of a property, please contact us for a free consultation.
5 Beds
4 Baths
4,000 SqFt
SOLD DATE : 07/07/2017
Key Details
Sold Price $449,900
Property Type Single Family Home
Sub Type Detached
Listing Status Sold
Purchase Type For Sale
Square Footage 4,000 sqft
Price per Sqft $112
Subdivision Crestmont Farms
MLS Listing ID 1003242791
Sold Date 07/07/17
Style Colonial
Bedrooms 5
Full Baths 3
Half Baths 1
HOA Y/N N
Abv Grd Liv Area 3,100
Originating Board TREND
Year Built 1962
Annual Tax Amount $4,409
Tax Year 2017
Lot Size 0.656 Acres
Acres 0.66
Lot Dimensions 145X203
Property Description
Spacious 5 BR / 3 BA / 2-car garage stone center hall colonial home located in gorgeous Crestmont Farms on a .7 acre semi-private wooded lot. Hardwood floors throughout. Newly remodeled open-concept kitchen with stainless steel appliances and bamboo floors. Formal living room with working fireplace. Spacious light-filled family room overlooking the tranquil expansive back and side yard. Large walkout finished basement with working fireplace and full bath ideal for in-laws or older son/daughter. Master bedroom includes a 3-piece on suite. Full attic provides tons of storage. Indoors and out this home is great for entertaining.
Location
State PA
County Philadelphia
Area 19154 (19154)
Zoning RSD2
Rooms
Other Rooms Living Room, Dining Room, Primary Bedroom, Bedroom 2, Bedroom 3, Kitchen, Family Room, Bedroom 1, Laundry, Other
Basement Full, Fully Finished
Interior
Interior Features Primary Bath(s), Ceiling Fan(s)
Hot Water Electric
Heating Oil, Hot Water, Radiator
Cooling Wall Unit
Flooring Wood, Fully Carpeted, Tile/Brick
Fireplaces Number 2
Fireplace Y
Heat Source Oil
Laundry Basement
Exterior
Exterior Feature Deck(s), Patio(s)
Garage Spaces 5.0
Utilities Available Cable TV
Water Access N
Roof Type Slate
Accessibility None
Porch Deck(s), Patio(s)
Attached Garage 2
Total Parking Spaces 5
Garage Y
Building
Lot Description Front Yard, Rear Yard, SideYard(s)
Story 2
Sewer Public Sewer
Water Public
Architectural Style Colonial
Level or Stories 2
Additional Building Above Grade, Below Grade
Structure Type 9'+ Ceilings
New Construction N
Schools
School District The School District Of Philadelphia
Others
Senior Community No
Tax ID 662276300
Ownership Fee Simple
Read Less Info
Want to know what your home might be worth? Contact us for a FREE valuation!

Our team is ready to help you sell your home for the highest possible price ASAP

Bought with Angelica Belka • Long & Foster Real Estate, Inc.
GET MORE INFORMATION
Licensed Real Estate Broker


