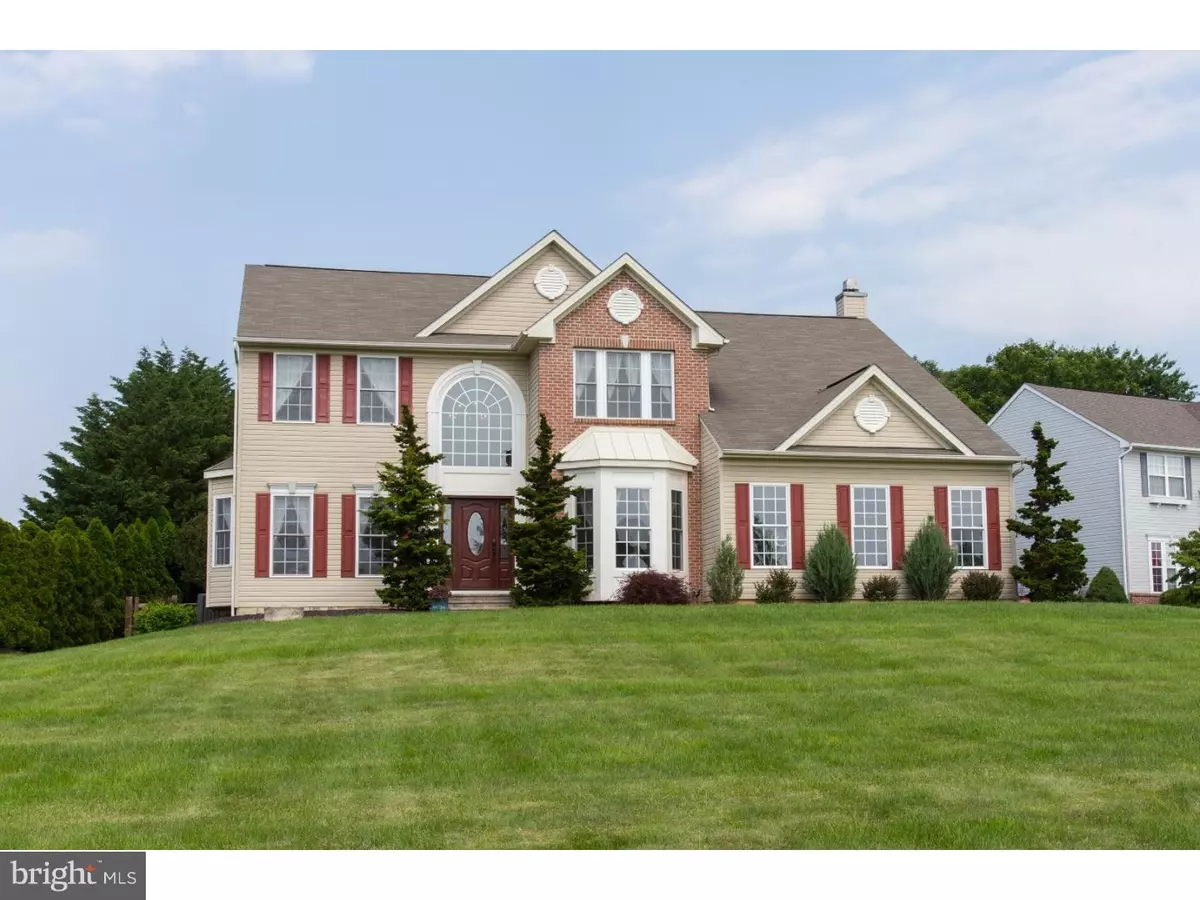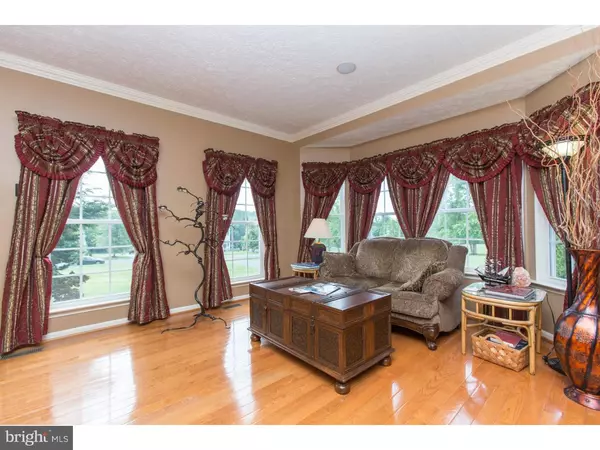$402,000
$394,900
1.8%For more information regarding the value of a property, please contact us for a free consultation.
4 Beds
3 Baths
3,902 SqFt
SOLD DATE : 08/05/2016
Key Details
Sold Price $402,000
Property Type Single Family Home
Sub Type Detached
Listing Status Sold
Purchase Type For Sale
Square Footage 3,902 sqft
Price per Sqft $103
Subdivision Fair Hill West
MLS Listing ID 1002629883
Sold Date 08/05/16
Style Colonial
Bedrooms 4
Full Baths 2
Half Baths 1
HOA Fees $15/ann
HOA Y/N Y
Abv Grd Liv Area 3,002
Originating Board TREND
Year Built 2004
Annual Tax Amount $3,655
Tax Year 2015
Lot Size 0.634 Acres
Acres 0.63
Lot Dimensions .63 ACRE
Property Description
Spectacular two story home situated in the quaint community of Fair Hill West. This home is loaded! Soaring two story entrance with Palladium window, hardwood floors & turned staircase. The foyer is flanked on one side with double door opening to a first floor home office with hardwood floor. The opposite side opens to a formal living room with large 4 window bay area & hardwood floor. Formal dining room w hardwood floors at rear of home. Beautiful kitchen with handsome 42" cherry cabinetry, granite counter tops, tiled backsplash, Delta touch faucet, pantry, island/breakfast bar, casual dining area, tile floor, and slider opening to rear patio. Large sunken family room with masonry wood burning brick fireplace & palladium windows allowing the light to pour in. Convenient first floor laundry. 1st floor has 9' plus ceilings and each room is dressed in gorgeous crown moldings. 2nd floor has splendid owner's suite with his & her closets, luxurious 5 pc sunken bath, dual vanities, soaking tub, separate shower & skylight. Three additional bedrooms and hall bath finish out the 2nd floor. Lower level is finished into a finely crafted pub style decor. Including a gym with cork floor, home theater with drop ceiling, 116" acoustically transparent projection screen, 7.1 3D sound theater system, definitive technology in wall speaker system, Klicpsh speakers, Billiard room with stacked stone wall and wainscoting. Bar area with Marvel wine and Marvel beverage refrigerator. Basement has been sound proofed with isolated ceiling and insulation & floors are heated. The rear yard is is a sanctuary with large paver patio, pergola, professionally installed backyard Koi pond with underwater lighting stream waterfall, Putting green. Property backs to community open space. Finished basement adds about 900 sqft of living space.
Location
State MD
County Cecil
Zoning RR
Rooms
Other Rooms Living Room, Dining Room, Primary Bedroom, Bedroom 2, Bedroom 3, Kitchen, Family Room, Bedroom 1, Laundry, Other, Attic
Basement Full, Outside Entrance, Fully Finished
Interior
Interior Features Primary Bath(s), Kitchen - Island, Butlers Pantry, Skylight(s), Ceiling Fan(s), Stall Shower, Kitchen - Eat-In
Hot Water Electric
Heating Heat Pump - Oil BackUp, Forced Air
Cooling Central A/C
Flooring Wood, Fully Carpeted, Tile/Brick
Fireplaces Number 1
Equipment Oven - Self Cleaning, Dishwasher, Built-In Microwave
Fireplace Y
Window Features Bay/Bow,Energy Efficient
Appliance Oven - Self Cleaning, Dishwasher, Built-In Microwave
Laundry Main Floor
Exterior
Exterior Feature Patio(s)
Garage Spaces 5.0
Fence Other
Utilities Available Cable TV
Water Access N
Roof Type Shingle
Accessibility None
Porch Patio(s)
Attached Garage 2
Total Parking Spaces 5
Garage Y
Building
Lot Description Sloping, Open, Front Yard, Rear Yard, SideYard(s)
Story 2
Foundation Concrete Perimeter
Sewer On Site Septic
Water Well
Architectural Style Colonial
Level or Stories 2
Additional Building Above Grade, Below Grade, Shed
Structure Type 9'+ Ceilings
New Construction N
Schools
High Schools Rising Sun
School District Cecil County Public Schools
Others
Senior Community No
Tax ID 09-021205
Ownership Fee Simple
Acceptable Financing Conventional, VA, FHA 203(b)
Listing Terms Conventional, VA, FHA 203(b)
Financing Conventional,VA,FHA 203(b)
Read Less Info
Want to know what your home might be worth? Contact us for a FREE valuation!

Our team is ready to help you sell your home for the highest possible price ASAP

Bought with Kristin N Lewis • Integrity Real Estate
GET MORE INFORMATION
Licensed Real Estate Broker







