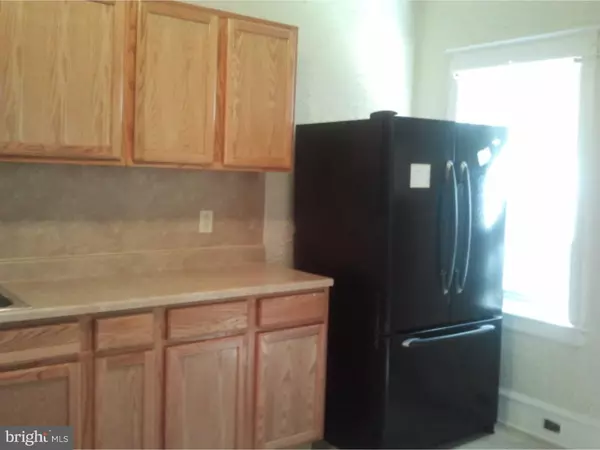$85,000
$89,900
5.5%For more information regarding the value of a property, please contact us for a free consultation.
4 Beds
1 Bath
1,680 SqFt
SOLD DATE : 04/03/2017
Key Details
Sold Price $85,000
Property Type Townhouse
Sub Type Interior Row/Townhouse
Listing Status Sold
Purchase Type For Sale
Square Footage 1,680 sqft
Price per Sqft $50
Subdivision Cobbs Creek
MLS Listing ID 1003636169
Sold Date 04/03/17
Style Straight Thru
Bedrooms 4
Full Baths 1
HOA Y/N N
Abv Grd Liv Area 1,680
Originating Board TREND
Year Built 1925
Annual Tax Amount $1,267
Tax Year 2017
Lot Size 1,284 Sqft
Acres 0.03
Lot Dimensions 16X80
Property Description
This beautiful spacious Semi-Detached home is in great condition. This home has many of the major improvements already done and has potential for your next BUSINESS ADVENTURE. Once you enter this recently remodeled 3 Bedroom home you will begin to imagine what can be done with all of the space. There is one bath upstairs and separate unit space downstairs with a laundry and bathroom. The location is extremely close to the business district of 52nd street, which makes it prime area for business that relies on foot traffic. There is a spacious living and dining room with original resurfaced hardwood floors throughout and a newer kitchen with new appliances and ceramic tile. Enjoy the serenity on the extended porch with natural sunlight or the rear-enclosed yard. Once upstairs, follow the newer carpet to 3 spacious bedrooms and newer windows. This home has plenty of closet space in each bedroom. So here is the "EXTRA"...Go to the basement with 2 entrances and see the potential of a studio of a studio extra bedroom, In-Law Suite, Game Room, Media Room, Man Cave, Exercise Room, Storage area, Meeting Area or BUSINESS! It's a must see. Imagine an FHA loan with 3.5% down at 4.8% Interest Rate range from $850-$900 per month. First Time Home Buyer Programs also available to help with Down Payment. Now imagine you are renting out space or running a business that is providing you income. (Check for Zoning) Do the math. That's a no-brainier.
Location
State PA
County Philadelphia
Area 19139 (19139)
Zoning RM1
Rooms
Other Rooms Living Room, Dining Room, Primary Bedroom, Bedroom 2, Bedroom 3, Kitchen, Family Room, Bedroom 1
Basement Full, Unfinished
Interior
Interior Features Skylight(s), Ceiling Fan(s), Kitchen - Eat-In
Hot Water Natural Gas
Heating Gas, Radiator
Cooling Wall Unit
Flooring Wood
Fireplace N
Window Features Energy Efficient,Replacement
Heat Source Natural Gas
Laundry Lower Floor
Exterior
Water Access N
Accessibility None
Garage N
Building
Story 2
Sewer Public Sewer
Water Public
Architectural Style Straight Thru
Level or Stories 2
Additional Building Above Grade
New Construction N
Schools
School District The School District Of Philadelphia
Others
Senior Community No
Tax ID 602099900
Ownership Fee Simple
Read Less Info
Want to know what your home might be worth? Contact us for a FREE valuation!

Our team is ready to help you sell your home for the highest possible price ASAP

Bought with Leah Strenger • Elfant Wissahickon-Rittenhouse Square
GET MORE INFORMATION
Licensed Real Estate Broker







