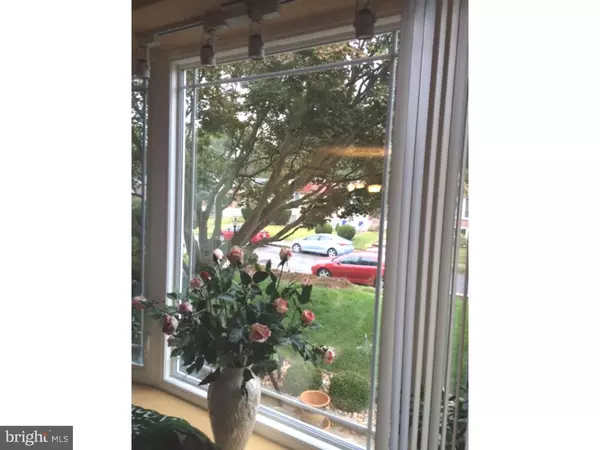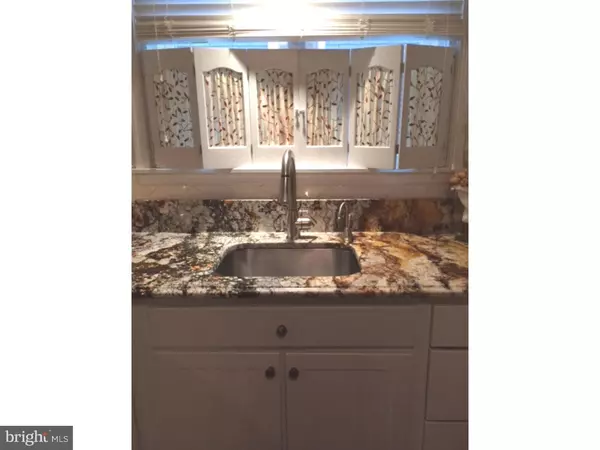$203,000
$209,900
3.3%For more information regarding the value of a property, please contact us for a free consultation.
4 Beds
3 Baths
1,026 SqFt
SOLD DATE : 01/03/2017
Key Details
Sold Price $203,000
Property Type Single Family Home
Sub Type Twin/Semi-Detached
Listing Status Sold
Purchase Type For Sale
Square Footage 1,026 sqft
Price per Sqft $197
Subdivision Bells Corner
MLS Listing ID 1003632639
Sold Date 01/03/17
Style Ranch/Rambler
Bedrooms 4
Full Baths 2
Half Baths 1
HOA Y/N N
Abv Grd Liv Area 1,026
Originating Board TREND
Year Built 1965
Annual Tax Amount $1,891
Tax Year 2016
Lot Size 3,360 Sqft
Acres 0.08
Lot Dimensions 28X120
Property Description
All NEW everything, Absolutely beautiful, could have 3 or 4 bdrms & 2.1 bath, twin, great curb appeal, new front EP Henry pavers, steps, stone wall and patio with lighting. All new replacement windows and doors, solid oak front door with lead glass, new front bay window with custom lighting, custom crown molding throughout, Brazilian Cherry hard wood floors in the Liv, Din, kit and hallway. New kitchen,white shaker cabinets, s/s appliances,granite counters, instant "hot" at the sink, under counter lighting, GE Profile gas stove, convection oven, dishwasher,all new 6 panel interior doors,updated hall bath and master bath, new skylight, roof 3yrs old, gutters with auto heater,c/fans, new carpet in 2 bdrms, hardwood flrs in 3rd bdrm,stair glider on basement steps-can stay or go. Lower level: Can be an in law suite, huge fin basement with an electric fire place, powder rm, office, full kitchen with dishwasher, stove, microwave, garbage disp, ss sink, bedroom, storage and exit to rear yard. Updated elec panel, rear shed with electric, parking in rear driveway, HVAC 6 yrs. Security system with entire exterior view, convenient location for public transportation and major roads.
Location
State PA
County Philadelphia
Area 19152 (19152)
Zoning RSA3
Rooms
Other Rooms Living Room, Dining Room, Primary Bedroom, Bedroom 2, Bedroom 3, Kitchen, Family Room, Bedroom 1, In-Law/auPair/Suite, Laundry, Other, Attic
Basement Partial, Outside Entrance, Fully Finished
Interior
Interior Features Kitchen - Eat-In
Hot Water Natural Gas
Heating Gas, Forced Air
Cooling Central A/C
Flooring Wood, Fully Carpeted, Vinyl, Tile/Brick
Fireplaces Number 1
Equipment Built-In Range, Oven - Self Cleaning, Commercial Range, Dishwasher, Disposal
Fireplace Y
Appliance Built-In Range, Oven - Self Cleaning, Commercial Range, Dishwasher, Disposal
Heat Source Natural Gas
Laundry Basement
Exterior
Parking Features Inside Access
Garage Spaces 1.0
Water Access N
Roof Type Flat
Accessibility None
Total Parking Spaces 1
Garage N
Building
Lot Description Front Yard, Rear Yard, SideYard(s)
Story 1
Sewer Public Sewer
Water Public
Architectural Style Ranch/Rambler
Level or Stories 1
Additional Building Above Grade
New Construction N
Schools
School District The School District Of Philadelphia
Others
Senior Community No
Tax ID 562426800
Ownership Fee Simple
Read Less Info
Want to know what your home might be worth? Contact us for a FREE valuation!

Our team is ready to help you sell your home for the highest possible price ASAP

Bought with Elton Celaj • RE/MAX One Realty
GET MORE INFORMATION
Licensed Real Estate Broker







