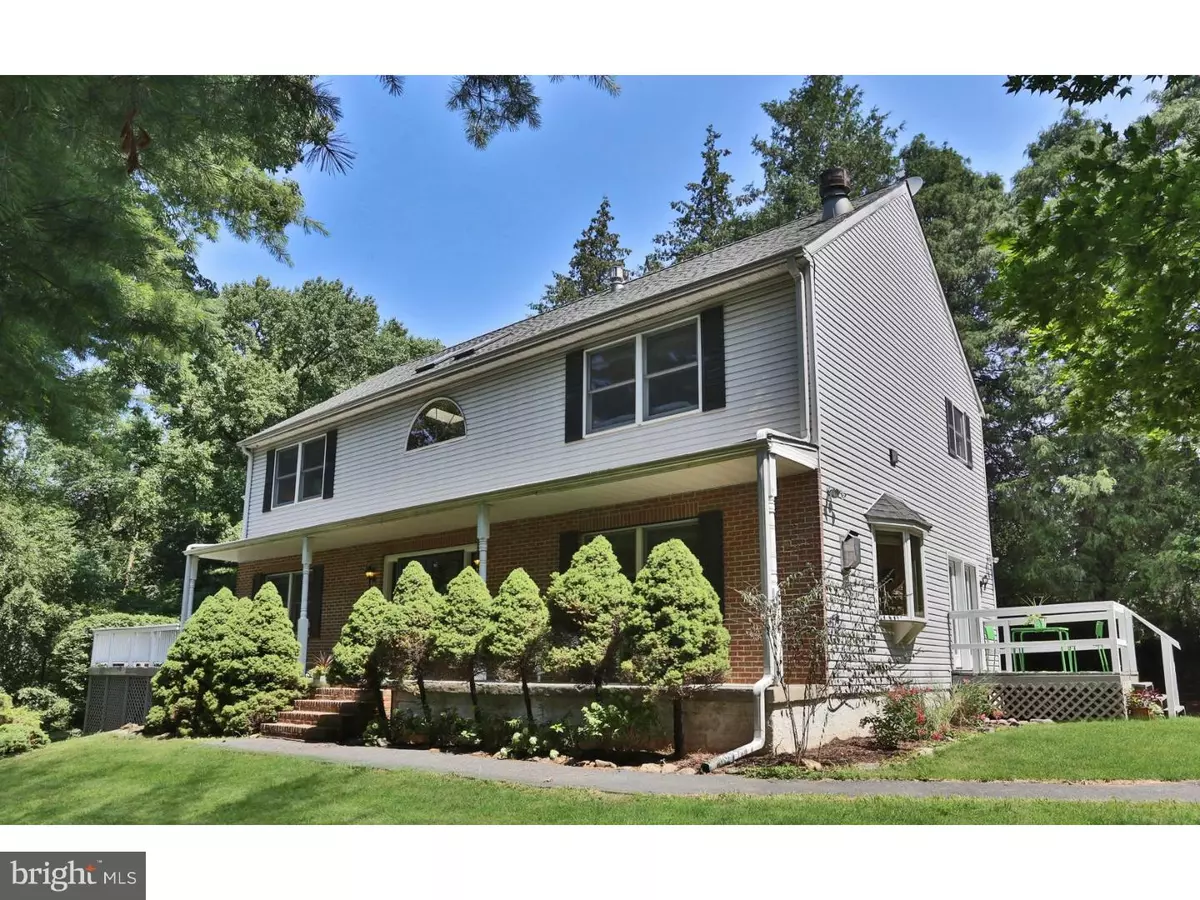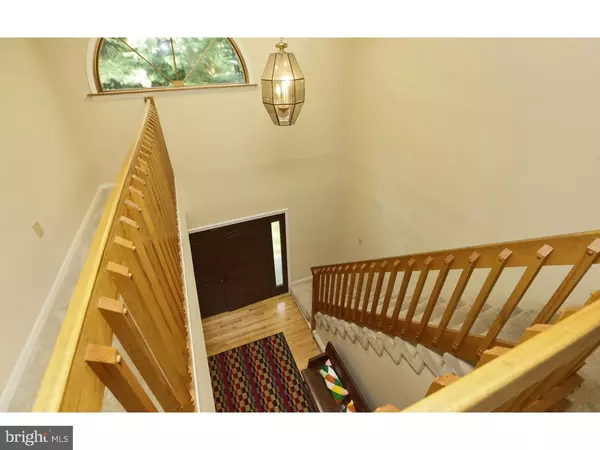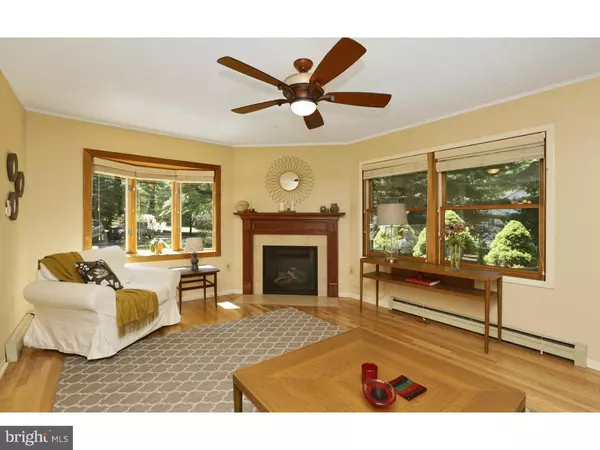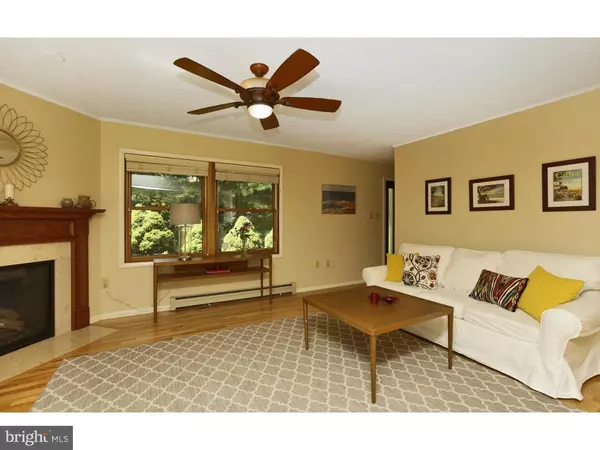$425,000
$475,000
10.5%For more information regarding the value of a property, please contact us for a free consultation.
3 Beds
3 Baths
2,592 SqFt
SOLD DATE : 01/30/2017
Key Details
Sold Price $425,000
Property Type Single Family Home
Sub Type Detached
Listing Status Sold
Purchase Type For Sale
Square Footage 2,592 sqft
Price per Sqft $163
Subdivision East Falls
MLS Listing ID 1003630007
Sold Date 01/30/17
Style Colonial,Contemporary
Bedrooms 3
Full Baths 3
HOA Y/N N
Abv Grd Liv Area 2,592
Originating Board TREND
Year Built 1991
Annual Tax Amount $6,481
Tax Year 2016
Lot Size 0.520 Acres
Acres 0.52
Lot Dimensions 69X271
Property Description
The warmth of a classic Colonial blends with the uncluttered appeal of contemporary styling in this crisp, well designed 25 yr old single surrounded by nature on a beautiful half acre lot in East Falls. The feel of the location is that of the country yet you are only 10-15 min from downtown. The view from each window is green and lush. Trees, shrubs and rolling grounds create an aura of peace and privacy. Inside the home is sunny, spacious and serene. A two story atrium entrance with skylights welcomes. Gleaming hardwood floors carry through the comfortable living room with its gas fireplace, the lovely dining room opening to a small deck, the breakfast room and the gorgeous newer kitchen with silestone counters, ample wood cabinetry, high end appliances and a well placed island. The inviting family room opens to the expansive deck where from late winter to mid summer you can watch a resident family of hawks dive against the sky. There is a full bathroom on the first floor. Upstairs there is a large main bedroom with gas fireplace, good closets and adjoining roomy bathroom with soaking tub, stall shower and double vanity. Two more nice size bedrooms, a hall bathroom and laundry area complete the second floor. The basement is finished and there is a great attic for storage. Well maintained the home offers a new roof, new screens throughout and handsome new outer doors. So convenient, this property is a stone's throw from Kelly drive, the expressway and a short distance to the train. Just perfect!
Location
State PA
County Philadelphia
Area 19129 (19129)
Zoning RSD3
Rooms
Other Rooms Living Room, Dining Room, Primary Bedroom, Bedroom 2, Kitchen, Family Room, Bedroom 1, Laundry, Other, Attic
Basement Full
Interior
Interior Features Primary Bath(s), Kitchen - Island, Skylight(s), Stall Shower, Dining Area
Hot Water Natural Gas
Heating Gas, Forced Air
Cooling Central A/C
Flooring Wood, Fully Carpeted
Fireplaces Number 2
Fireplaces Type Gas/Propane
Equipment Cooktop, Oven - Wall, Oven - Double, Dishwasher, Built-In Microwave
Fireplace Y
Window Features Bay/Bow
Appliance Cooktop, Oven - Wall, Oven - Double, Dishwasher, Built-In Microwave
Heat Source Natural Gas
Laundry Upper Floor
Exterior
Exterior Feature Deck(s), Porch(es)
Garage Spaces 2.0
Water Access N
Roof Type Shingle
Accessibility None
Porch Deck(s), Porch(es)
Total Parking Spaces 2
Garage N
Building
Lot Description Front Yard, Rear Yard
Story 2
Sewer On Site Septic
Water Public
Architectural Style Colonial, Contemporary
Level or Stories 2
Additional Building Above Grade
Structure Type Cathedral Ceilings,High
New Construction N
Schools
School District The School District Of Philadelphia
Others
Senior Community No
Tax ID 213000910
Ownership Fee Simple
Acceptable Financing Conventional
Listing Terms Conventional
Financing Conventional
Read Less Info
Want to know what your home might be worth? Contact us for a FREE valuation!

Our team is ready to help you sell your home for the highest possible price ASAP

Bought with Cherry F Barrett • Space & Company
GET MORE INFORMATION
Licensed Real Estate Broker







