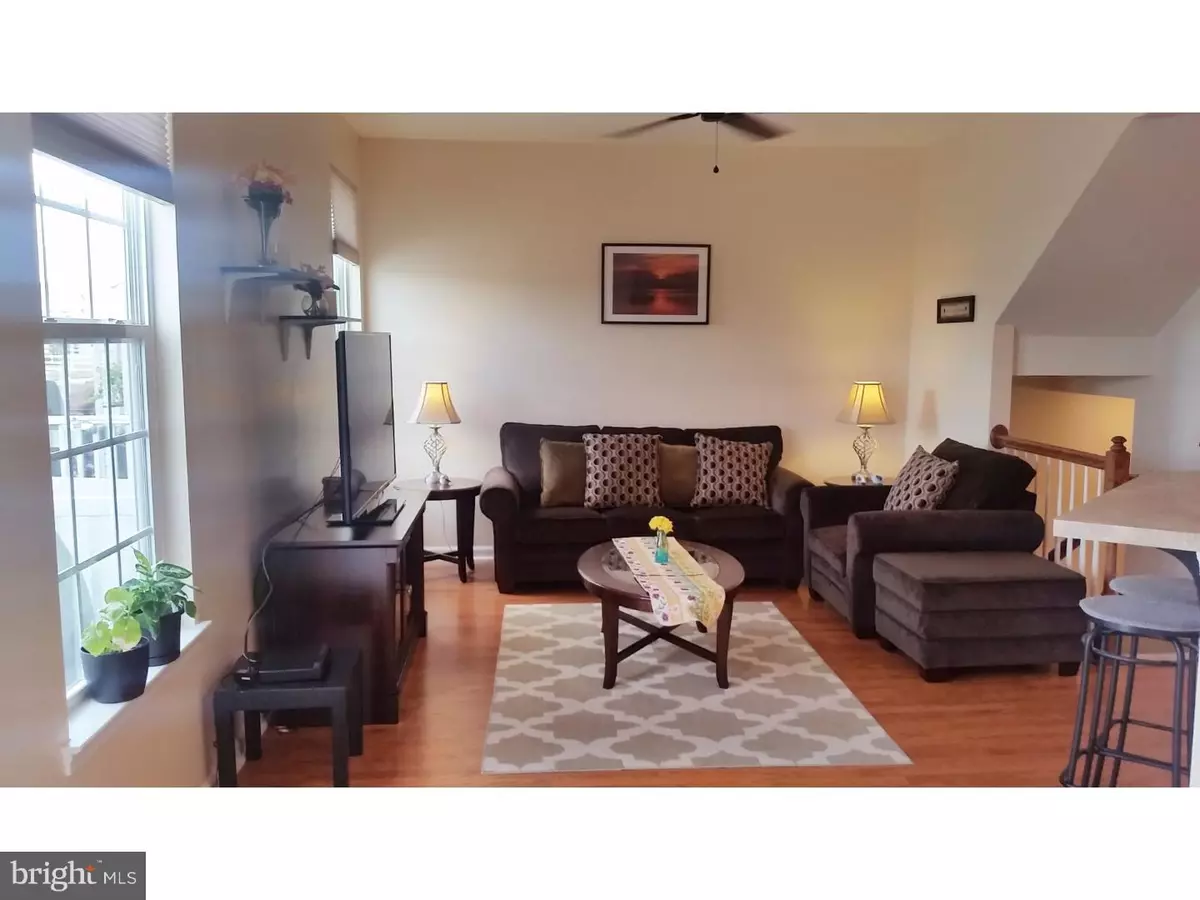$237,000
$233,000
1.7%For more information regarding the value of a property, please contact us for a free consultation.
3 Beds
3 Baths
1,744 SqFt
SOLD DATE : 12/29/2016
Key Details
Sold Price $237,000
Property Type Townhouse
Sub Type Interior Row/Townhouse
Listing Status Sold
Purchase Type For Sale
Square Footage 1,744 sqft
Price per Sqft $135
Subdivision Coventry Glen
MLS Listing ID 1003575171
Sold Date 12/29/16
Style Colonial
Bedrooms 3
Full Baths 2
Half Baths 1
HOA Fees $90/mo
HOA Y/N Y
Abv Grd Liv Area 1,744
Originating Board TREND
Year Built 2009
Annual Tax Amount $4,199
Tax Year 2016
Lot Size 2,760 Sqft
Acres 0.06
Property Description
You will love this beautiful home! Enter into the open living/dining room area with Pergo wood floors running throughout. From there step into the kitchen with upgraded 42" cabinets, matching appliance package, double sink, food pantry and plenty of counter space as well as a peninsula with bar top, great for enjoying a snack on the go. Adjacent the kitchen is the family room with ceiling fan, and Pergo wood floors and windows overlooking the back yard. There's a convenient breakfast room off the kitchen with sliders to a Trex deck and stairs down to the fenced in back yard. A powder room and access to the 1 car attached garage complete the main floor. Upstairs is a large master bedroom suite with huge walk in closet and full tile bath featuring double marble vanity sinks. At the other end of the hallway are two more nice size bedrooms with closet organizer, and carpeting that looks brand new. One room features stylish side light windows! A full hall bath and separate laundry room complete this floor. The finished basement makes a great theater or workout room. There is an unfinished room for tons of extra storage. Additional features include: security system that is hardwired to fire and police, modern lighting throughout, transom windows above front and sliding doors for optimal light and newly seal coated driveway. There are two guest parking lots just next door. Close to routes 100, 422, and 724 as well as shopping, restaurants, and Schuylkill trail. Come see this beautifully cared for home!
Location
State PA
County Chester
Area East Coventry Twp (10318)
Zoning R3
Direction South
Rooms
Other Rooms Living Room, Dining Room, Primary Bedroom, Bedroom 2, Kitchen, Family Room, Bedroom 1, Laundry, Attic
Basement Full
Interior
Interior Features Primary Bath(s), Kitchen - Island, Butlers Pantry, Ceiling Fan(s), Kitchen - Eat-In
Hot Water Natural Gas
Heating Gas, Forced Air
Cooling Central A/C
Flooring Fully Carpeted
Equipment Oven - Self Cleaning, Dishwasher, Built-In Microwave
Fireplace N
Window Features Energy Efficient,Replacement
Appliance Oven - Self Cleaning, Dishwasher, Built-In Microwave
Heat Source Natural Gas
Laundry Upper Floor
Exterior
Exterior Feature Deck(s)
Garage Spaces 3.0
Fence Other
Amenities Available Tot Lots/Playground
Water Access N
Roof Type Pitched,Shingle
Accessibility None
Porch Deck(s)
Attached Garage 1
Total Parking Spaces 3
Garage Y
Building
Lot Description Rear Yard
Story 2
Sewer Public Sewer
Water Public
Architectural Style Colonial
Level or Stories 2
Additional Building Above Grade
Structure Type 9'+ Ceilings
New Construction N
Schools
Middle Schools Owen J Roberts
High Schools Owen J Roberts
School District Owen J Roberts
Others
HOA Fee Include Common Area Maintenance,Lawn Maintenance,Snow Removal,Trash
Senior Community No
Tax ID 18-01 -0419
Ownership Fee Simple
Security Features Security System
Acceptable Financing Conventional, VA, FHA 203(b), USDA
Listing Terms Conventional, VA, FHA 203(b), USDA
Financing Conventional,VA,FHA 203(b),USDA
Read Less Info
Want to know what your home might be worth? Contact us for a FREE valuation!

Our team is ready to help you sell your home for the highest possible price ASAP

Bought with Jacquelyn Miller • Springer Realty Group - Exton
GET MORE INFORMATION
Licensed Real Estate Broker







