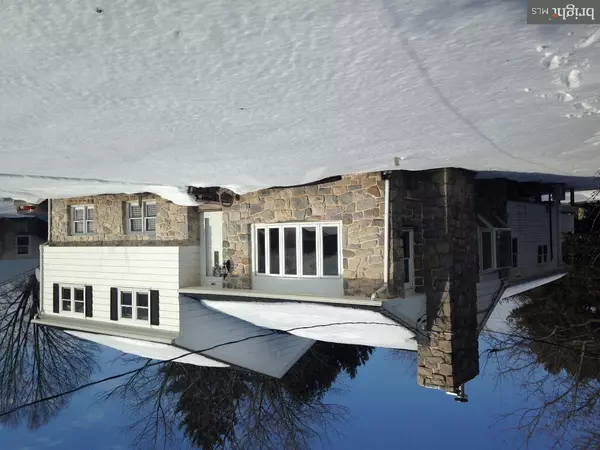$250,000
$250,000
For more information regarding the value of a property, please contact us for a free consultation.
3 Beds
4 Baths
2,338 SqFt
SOLD DATE : 05/24/2016
Key Details
Sold Price $250,000
Property Type Single Family Home
Sub Type Detached
Listing Status Sold
Purchase Type For Sale
Square Footage 2,338 sqft
Price per Sqft $106
Subdivision Brownstone Acres
MLS Listing ID 1003572785
Sold Date 05/24/16
Style Contemporary,Split Level
Bedrooms 3
Full Baths 3
Half Baths 1
HOA Y/N N
Abv Grd Liv Area 2,338
Originating Board TREND
Year Built 1965
Annual Tax Amount $5,326
Tax Year 2016
Lot Size 0.494 Acres
Acres 0.49
Lot Dimensions 0X0
Property Description
Priced to Sell! Check out our deluxe Kitchen addition. Built in 2009, it features a large gourmet kitchen with double oven, warming drawer, gas cooktop and stone walls. Addition also has full bath and office niche with plenty of space (and easy water access) for a main floor washer dryer closet French doors off kitchen lead to a Trek deck overlooking the lovely back yard . Most mechanicals, windows and roof replaced in 2009, as well as all full bathrooms updated. From front porch walk directly into living room with stone wood burning fire place. Original kitchen and dining room, combined to create a dining room that can seat 20 guests. Walk straight in from driveway to family room with adjacent full bath. There are hardwood floors throughout. PUBLIC SEWER! This is a lovely home for a lucky new owner. Across street is preserved farm land. Public records are incorrect, this home has public sewer, 3 1/2 baths and a 1 car garage. Outdoor shed is electrified.
Location
State PA
County Chester
Area East Coventry Twp (10318)
Zoning R2
Rooms
Other Rooms Living Room, Dining Room, Primary Bedroom, Bedroom 2, Kitchen, Family Room, Bedroom 1, Other, Attic
Basement Full
Interior
Interior Features Kitchen - Island, Kitchen - Eat-In
Hot Water Oil
Heating Oil, Hot Water
Cooling Wall Unit
Flooring Wood
Fireplaces Number 1
Fireplace Y
Window Features Replacement
Heat Source Oil
Laundry Basement
Exterior
Exterior Feature Deck(s)
Garage Spaces 4.0
Water Access N
Accessibility None
Porch Deck(s)
Attached Garage 1
Total Parking Spaces 4
Garage Y
Building
Story Other
Sewer Public Sewer
Water Well
Architectural Style Contemporary, Split Level
Level or Stories Other
Additional Building Above Grade
New Construction N
Schools
School District Owen J Roberts
Others
Senior Community No
Tax ID 18-01 -0105.0400
Ownership Fee Simple
Acceptable Financing Conventional, VA, FHA 203(b), USDA
Listing Terms Conventional, VA, FHA 203(b), USDA
Financing Conventional,VA,FHA 203(b),USDA
Read Less Info
Want to know what your home might be worth? Contact us for a FREE valuation!

Our team is ready to help you sell your home for the highest possible price ASAP

Bought with Janel L Loughin • Keller Williams Real Estate -Exton
GET MORE INFORMATION
Licensed Real Estate Broker







