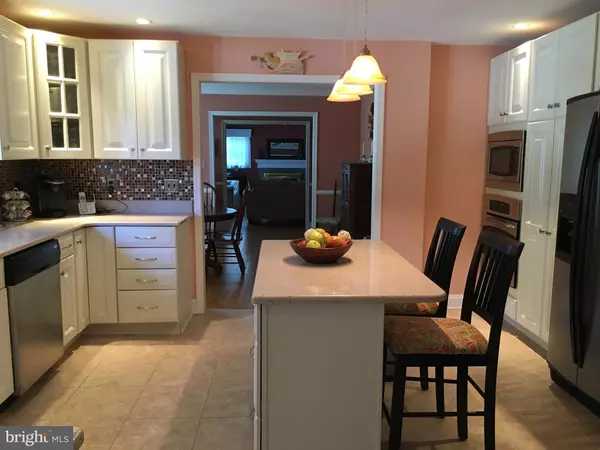$282,000
$279,000
1.1%For more information regarding the value of a property, please contact us for a free consultation.
3 Beds
3 Baths
0.33 Acres Lot
SOLD DATE : 08/21/2017
Key Details
Sold Price $282,000
Property Type Single Family Home
Sub Type Detached
Listing Status Sold
Purchase Type For Sale
Subdivision Clifton
MLS Listing ID 1003752521
Sold Date 08/21/17
Style Ranch/Rambler
Bedrooms 3
Full Baths 2
Half Baths 1
HOA Y/N Y
Originating Board MRIS
Year Built 1955
Annual Tax Amount $2,487
Tax Year 2016
Lot Size 0.330 Acres
Acres 0.33
Property Description
Enjoy well maintained, all Brick single story living, poolside, in Easton. All spacious rooms, hardwood floors. Beautifully renovated Kitchen. All the bells and whistles. Master Suite w/ office large ceramic tile shower and separate soaking tub. Xtra storage rm. off Fam. Rm. Screened porch leads to 18x36 Pool, new liner +. Lg. privacy fenced yard. Home Warranty included. Many more amenities.
Location
State MD
County Talbot
Rooms
Other Rooms Living Room, Dining Room, Primary Bedroom, Sitting Room, Bedroom 2, Bedroom 3, Kitchen, Family Room, Foyer, Laundry, Other, Storage Room
Main Level Bedrooms 3
Interior
Interior Features Breakfast Area, Kitchen - Island, Dining Area, Kitchen - Eat-In, Primary Bath(s), Built-Ins, Upgraded Countertops, Window Treatments, Wood Floors, Recessed Lighting
Hot Water Electric
Heating Heat Pump(s)
Cooling Heat Pump(s), Ceiling Fan(s), Central A/C
Fireplaces Number 1
Fireplaces Type Equipment, Fireplace - Glass Doors, Mantel(s), Screen
Equipment Cooktop, Dishwasher, Dryer, Exhaust Fan, Icemaker, Microwave, Oven - Wall, Range Hood, Washer, Water Heater, Refrigerator
Fireplace Y
Window Features Storm
Appliance Cooktop, Dishwasher, Dryer, Exhaust Fan, Icemaker, Microwave, Oven - Wall, Range Hood, Washer, Water Heater, Refrigerator
Heat Source Electric
Exterior
Exterior Feature Patio(s), Enclosed, Porch(es), Screened
Fence Fully, Rear
Pool In Ground
Water Access N
Accessibility Level Entry - Main
Porch Patio(s), Enclosed, Porch(es), Screened
Garage N
Private Pool Y
Building
Story 1
Foundation Brick/Mortar
Sewer Public Septic
Water Public
Architectural Style Ranch/Rambler
Level or Stories 1
Additional Building Shed
New Construction N
Schools
School District Talbot County Public Schools
Others
Senior Community No
Tax ID 2101039407
Ownership Fee Simple
Special Listing Condition Standard
Read Less Info
Want to know what your home might be worth? Contact us for a FREE valuation!

Our team is ready to help you sell your home for the highest possible price ASAP

Bought with Donna A Albright • Long & Foster Real Estate, Inc.
GET MORE INFORMATION
Licensed Real Estate Broker







