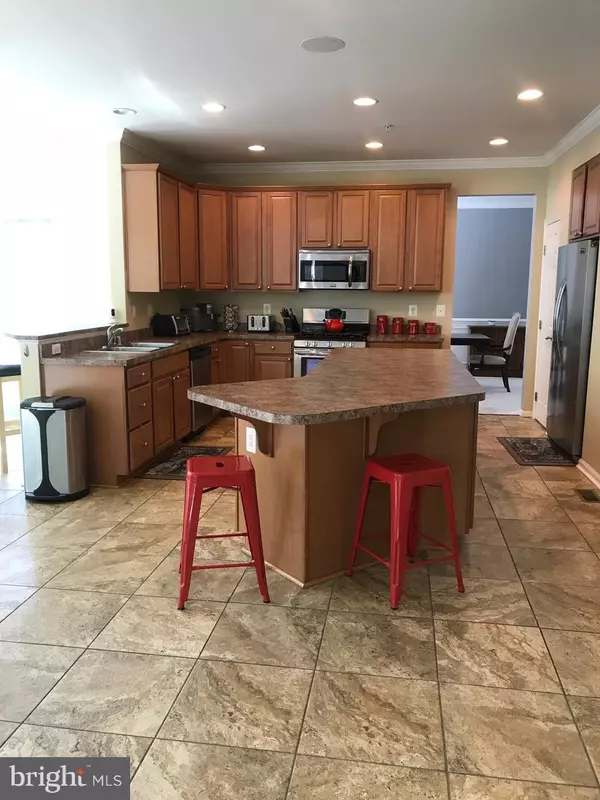$535,000
$520,000
2.9%For more information regarding the value of a property, please contact us for a free consultation.
4 Beds
4 Baths
3,348 SqFt
SOLD DATE : 11/22/2019
Key Details
Sold Price $535,000
Property Type Single Family Home
Sub Type Detached
Listing Status Sold
Purchase Type For Sale
Square Footage 3,348 sqft
Price per Sqft $159
Subdivision Stonegate Estates
MLS Listing ID MDPG546810
Sold Date 11/22/19
Style Colonial
Bedrooms 4
Full Baths 3
Half Baths 1
HOA Y/N N
Abv Grd Liv Area 3,348
Originating Board BRIGHT
Year Built 2011
Annual Tax Amount $6,216
Tax Year 2018
Lot Size 0.467 Acres
Acres 0.47
Property Description
This nestled away beauty is located 15 minutes from the beltway, National Harbor, Tanger Outlets, and The MGM. This well-kept beautiful colonial is situated on a quiet lot located in Stonegate Estates Subdivision, and it has it all! This home boast a gorgeous brick front, 4 bedrooms, 3.5 baths, a main level office, a formal living and dining room, a family room with fireplace, and a morning room with oversized windows that fill the home's open space with sun light and a view of the backyard with a private fence -in pool. The gourmet kitchen, with recessed lighting, opens to a family room with plenty of space for entertaining. A bright two-story foyer, with the upper level loft area that leads to 3 large sized bedrooms, a hallway full bath, and a separate owner's suite with a sitting area, 2 walk-in closets, and owner's suite bath with a separate shower, soaking tub and double vanity sink. A spacious finished basement that features a 3rd full bath, a media room, and a walk-out patio that leads to the private pool. With over 4,200 square feet of space, this home is a must see!
Location
State MD
County Prince Georges
Zoning RR
Rooms
Other Rooms Living Room, Dining Room, Primary Bedroom, Bedroom 2, Bedroom 3, Kitchen, Game Room, Family Room, Basement, Foyer, Laundry, Loft, Other, Office, Recreation Room, Storage Room, Utility Room, Media Room, Bathroom 1, Primary Bathroom, Full Bath
Basement Other, Full, Fully Finished
Interior
Interior Features Family Room Off Kitchen, Floor Plan - Open, Formal/Separate Dining Room, Kitchen - Gourmet, Recessed Lighting
Hot Water Natural Gas
Heating Forced Air
Cooling Central A/C
Fireplaces Number 1
Fireplace Y
Heat Source Natural Gas
Exterior
Parking Features Garage Door Opener
Garage Spaces 2.0
Water Access N
Roof Type Shingle
Accessibility None
Attached Garage 2
Total Parking Spaces 2
Garage Y
Building
Story 2
Sewer Public Sewer
Water Public
Architectural Style Colonial
Level or Stories 2
Additional Building Above Grade, Below Grade
New Construction N
Schools
School District Prince George'S County Public Schools
Others
Senior Community No
Tax ID 17123513066
Ownership Fee Simple
SqFt Source Assessor
Acceptable Financing Conventional, Cash, FMHA, VA
Horse Property N
Listing Terms Conventional, Cash, FMHA, VA
Financing Conventional,Cash,FMHA,VA
Special Listing Condition Standard
Read Less Info
Want to know what your home might be worth? Contact us for a FREE valuation!

Our team is ready to help you sell your home for the highest possible price ASAP

Bought with Toni M Glickman • KW United
GET MORE INFORMATION
Licensed Real Estate Broker







