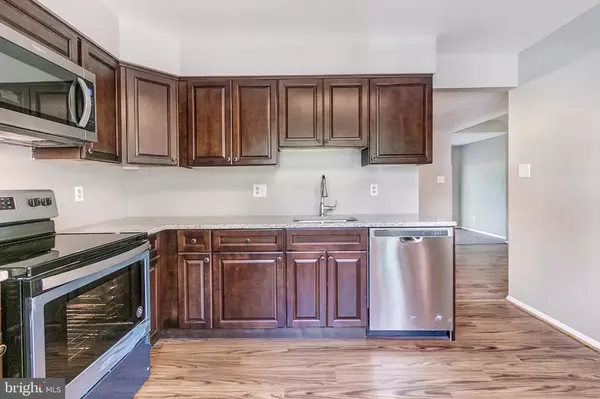$314,900
$314,900
For more information regarding the value of a property, please contact us for a free consultation.
3 Beds
4 Baths
2,139 SqFt
SOLD DATE : 11/20/2019
Key Details
Sold Price $314,900
Property Type Townhouse
Sub Type Interior Row/Townhouse
Listing Status Sold
Purchase Type For Sale
Square Footage 2,139 sqft
Price per Sqft $147
Subdivision Quail Valley
MLS Listing ID MDMC675754
Sold Date 11/20/19
Style Colonial
Bedrooms 3
Full Baths 2
Half Baths 2
HOA Fees $88/mo
HOA Y/N Y
Abv Grd Liv Area 1,426
Originating Board BRIGHT
Year Built 1979
Annual Tax Amount $3,122
Tax Year 2019
Lot Size 2,001 Sqft
Acres 0.05
Property Description
Ready to move in town home,with 3 bed rooms, 2 full and 2 half baths, Approximately 2139 sq ft finished area. This bright and stylish newly renovated three level town home provides a fantastic floor plan, abundant natural light and great entertainment flow.The main level offers a welcoming foyer, kitchen, dinning and family room with fire place Freshly painted throughout, new flooring on the main level and lower level and new carpet. Renovated kitchen with new cabinets, granite counter tops, new stainless steel appliances and bay window. Fenced back yard with patio and back to trees and open space. HOA fee includes snow and trash removal community pool and tennis courts. Home conveniently located for main roads, shopping centers .
Location
State MD
County Montgomery
Zoning R60
Rooms
Basement Improved, Interior Access, Partially Finished
Interior
Interior Features Carpet, Dining Area, Floor Plan - Traditional, Kitchen - Table Space, Primary Bath(s), Recessed Lighting, Walk-in Closet(s), Breakfast Area
Hot Water Electric
Heating Central
Cooling Central A/C
Flooring Laminated, Partially Carpeted
Fireplaces Number 1
Fireplaces Type Screen
Equipment Dishwasher, Disposal, Dryer, Exhaust Fan, Oven/Range - Electric, Refrigerator, Stainless Steel Appliances, Stove, Washer, Water Heater, Built-In Microwave
Fireplace Y
Window Features Screens
Appliance Dishwasher, Disposal, Dryer, Exhaust Fan, Oven/Range - Electric, Refrigerator, Stainless Steel Appliances, Stove, Washer, Water Heater, Built-In Microwave
Heat Source Electric
Laundry Basement
Exterior
Exterior Feature Patio(s)
Garage Spaces 2.0
Parking On Site 2
Fence Fully, Rear
Utilities Available Other
Amenities Available Pool - Outdoor
Water Access N
View Trees/Woods
Accessibility None
Porch Patio(s)
Total Parking Spaces 2
Garage N
Building
Story 3+
Foundation Concrete Perimeter
Sewer Public Sewer
Water Public
Architectural Style Colonial
Level or Stories 3+
Additional Building Above Grade, Below Grade
Structure Type Dry Wall
New Construction N
Schools
School District Montgomery County Public Schools
Others
Pets Allowed N
HOA Fee Include Snow Removal,Trash
Senior Community No
Tax ID 160901563808
Ownership Fee Simple
SqFt Source Estimated
Security Features Smoke Detector
Acceptable Financing FHA, Cash, Conventional, VA, USDA
Listing Terms FHA, Cash, Conventional, VA, USDA
Financing FHA,Cash,Conventional,VA,USDA
Special Listing Condition Standard
Read Less Info
Want to know what your home might be worth? Contact us for a FREE valuation!

Our team is ready to help you sell your home for the highest possible price ASAP

Bought with Terez N Dorsey • Berkshire Hathaway HomeServices PenFed Realty
GET MORE INFORMATION
Licensed Real Estate Broker







