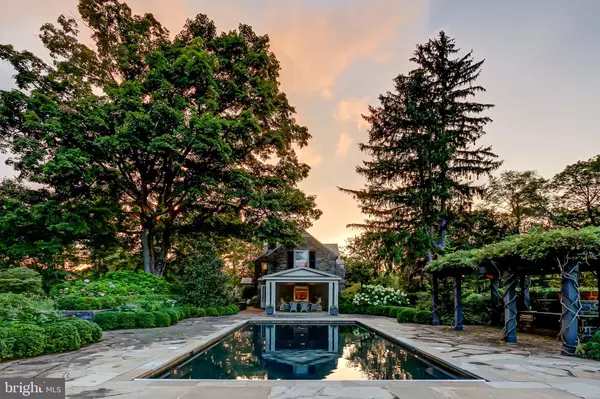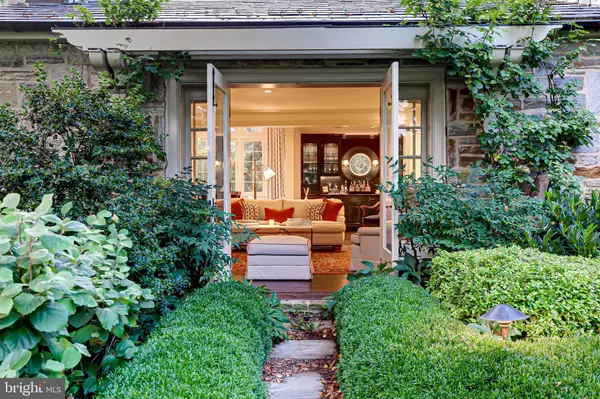$3,200,000
$3,150,000
1.6%For more information regarding the value of a property, please contact us for a free consultation.
5 Beds
5 Baths
5,469 SqFt
SOLD DATE : 11/15/2019
Key Details
Sold Price $3,200,000
Property Type Single Family Home
Sub Type Detached
Listing Status Sold
Purchase Type For Sale
Square Footage 5,469 sqft
Price per Sqft $585
Subdivision Ruxton
MLS Listing ID MDBC469346
Sold Date 11/15/19
Style Traditional
Bedrooms 5
Full Baths 4
Half Baths 1
HOA Y/N N
Abv Grd Liv Area 5,019
Originating Board BRIGHT
Year Built 1937
Annual Tax Amount $24,242
Tax Year 2018
Lot Size 2.730 Acres
Acres 2.73
Property Description
Pendleton. Classic stone estate circa 1937. A sophisticated masterpiece in a sublime Ruxton setting. Tucked away from the rest of the world. A full sensory, lifestyle experience. Every detail carefully curated. Balanced, enduring design. The estate is anchored on either end by a collector s garage & stunning two story pool house on perfect axis with main house. Outdoor dining pavilion invites al fresco dining accented by pergola, grilling station & dip worthy lap pool. You will always look forward to coming home. Clean lined & sumptuous. Unparalleled renovation completed in 2016. Gourmet cooks space with a restful blue La Cornue range sets the tone. Stylish lacquered bar punctuates the space and tempts you for a cocktail. Artful gathering and dining spaces that celebrate human scale. Luxurious master suite, white Waterworks bath & well-orchestrated dressing area. Lush textural landscaping that s a feast for the eyes. Premier living sculpture. Book a field trip and be wowed. Fifth full bath is in the pool house.
Location
State MD
County Baltimore
Zoning CHECK WITH COUNTY
Rooms
Basement Fully Finished
Interior
Heating Heat Pump(s), Other
Cooling Central A/C
Fireplaces Number 4
Heat Source Electric, Propane - Owned, Oil
Exterior
Parking Features Garage - Front Entry
Garage Spaces 5.0
Pool Heated
Water Access N
Accessibility None
Total Parking Spaces 5
Garage Y
Building
Story 3+
Sewer Public Sewer
Water Public
Architectural Style Traditional
Level or Stories 3+
Additional Building Above Grade, Below Grade
New Construction N
Schools
School District Baltimore County Public Schools
Others
Senior Community No
Tax ID 04090902653750
Ownership Fee Simple
SqFt Source Assessor
Special Listing Condition Standard
Read Less Info
Want to know what your home might be worth? Contact us for a FREE valuation!

Our team is ready to help you sell your home for the highest possible price ASAP

Bought with Dorsey H Campbell • Cummings & Co. Realtors
GET MORE INFORMATION
Licensed Real Estate Broker







